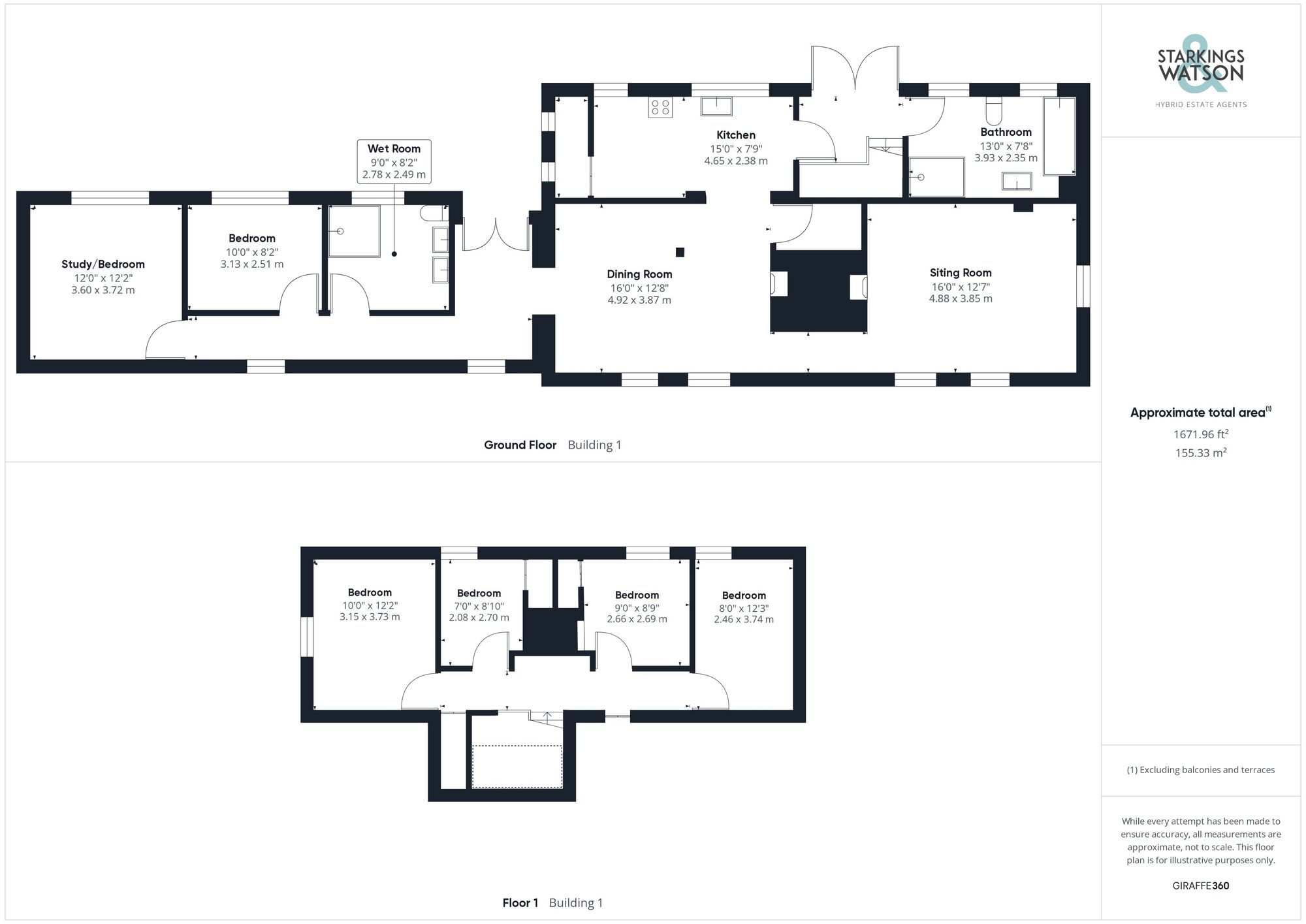For Sale
Norwich Road, Bunwell, Norwich
Guide Price
£575,000
Freehold
FEATURES
- Substantial Detached Family Home
- Plot Reaching Approx. 0.35 Acres
- Perfect for Multi-Generational Living
- Between Four & Six Bedrooms if Required
- Short Drive to Amenities & Market Towns
- Private Gardens with Mature Plantings
- Field Views to Front, Side & Rear
- Triple Garage with Integral Office
Call our Centralised Hub & Head Office office: 01603 336116
- House
- Bedrooms: 5
- Bathrooms: 2
- Reception Rooms: 3
Description
SETTING THE SCENE
With panoramic views over open countryside to front, the property lines Norwich Road, with double timber five bar gates leading to the parking, EV charger and turning area. Mature planting runs across the front of the property, with an adjacent open orchard area which links the main rear garden and driveway sections of the property. With no near neighbours, this private rural setting offers a truly unique opportunity on the fringes of the village.
THE GRAND TOUR
To head inside, the access leads through a gated entrance on the driveway where a rear porch leads to the main entrance door. The hall entrance offers a tiled flooring for ease of maintenance with windows offering views...
SETTING THE SCENE
With panoramic views over open countryside to front, the property lines Norwich Road, with double timber five bar gates leading to the parking, EV charger and turning area. Mature planting runs across the front of the property, with an adjacent open orchard area which links the main rear garden and driveway sections of the property. With no near neighbours, this private rural setting offers a truly unique opportunity on the fringes of the village.
THE GRAND TOUR
To head inside, the access leads through a gated entrance on the driveway where a rear porch leads to the main entrance door. The hall entrance offers a tiled flooring for ease of maintenance with windows offering views across the adjacent fields and access to the annexe section of the property, along with an opening to the main dining room. Completed with a mixture of fitted carpet and tile flooring, the dining room is centred on a feature brick built inglenook fireplace with an inset cast iron woodburner, with twin windows offering further views over the adjacent fields, with exposed brick walling and timber beams above. This characterful room flows seamlessly into the kitchen which enjoys views over the private rear garden. The kitchen itself offers a range of wall and base level units with tiled splash-backs, space for electric cooker and general white goods with an opening into the rear hall where the stairs lead up to the first floor landing. Also leading off the kitchen is a useful utility lobby with space for laundry appliances and the floor standing oil fired central heating boiler. Heading back into the dining room, an opening takes you through to the formal sitting room with a further brick built open fireplace with pamment tiled hearth, exposed timber beams and brickwork, and dual aspect views across the frontage. Back to the rear entrance hall leading off the kitchen, French doors open up to the patio area, stairs to the first floor landing and a door to the re-fitted period style family bathroom - complete with a four piece suite featuring a double ended rolled top bath and walk-in shower cubicle with thermostatically controlled rainfall shower, tiled splash packs, heated towel rail and underfloor heating. The annexe section of the property extends either the living or bedroom accommodation to suit a new buyer's needs, and presently offers a comfortable double bedroom with wood effect flooring underfoot and a further double bedroom which is also used as a study space with views over the garden and wood effect flooring. The wet room is spacious, including tiled flooring and splash backs, and two sink units with storage under. Heading upstairs, exposed brickwork and timber beams can be found on the first floor with doors leading to four further bedrooms, all of which offer exposed timber beams and views over the garden or fields beyond. The property remains light and bright due to the uninterrupted views to front, with two of the bedrooms offering built-in wardrobes.
FIND US
Postcode : NR16 1RY
What3Words : ///fills.polo.plump
VIRTUAL TOUR
View our virtual tour for a full 360 degree of the interior of the property.
AGENTS NOTES
The property utilises a fully compliant Mantair sewage treatment plant for drainage. The vendors use super-fast County Broadband.
THE GREAT OUTDOORS
The rear gardens stretch across the width of the property, with lawned gardens and well stocked flower and shrub borders. The brick weave pathway opens to a patio seating area and feature raised pond. Several hidden sections to the garden are tucked away including a kitchen garden, kennels, and rear seating area to enjoy the field views beyond. Access leads behind the garage, where more seating can be found, and the orchard. With a mixture of fruit trees, you can find peach, apricot, cherry, apples, pears, plums and greengage!
Key Information
Utility Supply
-
ElectricAsk agent
-
WaterAsk agent
-
HeatingOil Only
- Broadband Ask agent
- Mobile Ask agent
-
SewerageStandard
Rights and Restrictions
-
Private rights of wayAsk agent
-
Public rights of wayAsk agent
-
Listed propertyAsk agent
-
RestrictionsAsk agent
Risks
-
Flooded in last 5 yearsAsk agent
-
Flood defensesAsk agent
-
Source of floodAsk agent
Other
-
ParkingAsk agent
-
Construction materialsAsk agent
-
Is a mining area?No
-
Has planning permission?No
Location
Floorplan
-

Click the floorplan to enlarge
Virtual Tour
Similar Properties
For Sale
Fakenham Road, Taverham, Norwich
Guide Price £650,000
- 4
- 2
- 3
For Sale
Keswick Road, Cringleford, Norwich
Guide Price £650,000
- 4
- 2
- 3
For Sale
Whiteheath Road, Thurton, Norwich
In Excess of £650,000
- 5
- 2
- 2