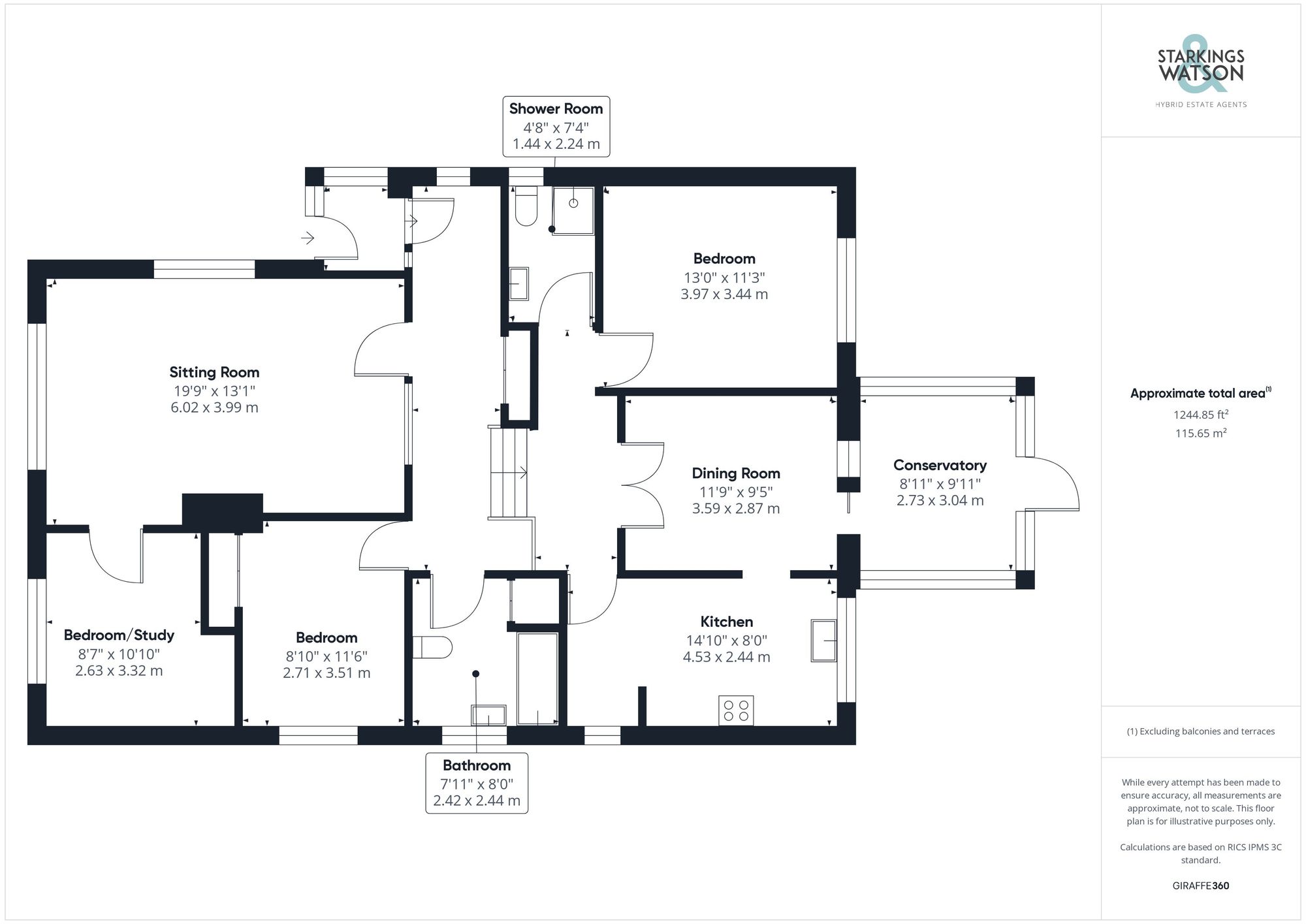Sold STC
Norwich Road, Chedgrave, Norwich
Guide Price
£425,000
Freehold
FEATURES
- No Chain!
- Detached Bungalow with Flexible Layout
- Ample Parking
- Walking Distance to Amenities
- Two Reception Rooms
- Conservatory
- Three Spacious Bedrooms
- Private Non-Overlooked Gardens
Call our Centralised Hub & Head Office office: 01603 336116
- Bungalow
- Bedrooms: 3
- Bathrooms: 2
- Reception Rooms: 2
Description
SETTING THE SCENE
The property occupies an elevated position with a sweeping shingle driveway offering off road parking and turning space. High level mature hedging lines the front of the property with a lawned front garden and timber gated entrance to the rear.
THE GRAND TOUR
Heading inside, a uPVC door leads you into a tiled porch entrance with a further uPVC door into the main hall entrance. Complete with a variety of built-in storage, this split level hall offers doors to the main living accommodation. Starting to your right hand side, the dual aspect sitting room is centred on a feature fireplace with fitted carpet underfoot and views across the front garden. A door takes you into an...
SETTING THE SCENE
The property occupies an elevated position with a sweeping shingle driveway offering off road parking and turning space. High level mature hedging lines the front of the property with a lawned front garden and timber gated entrance to the rear.
THE GRAND TOUR
Heading inside, a uPVC door leads you into a tiled porch entrance with a further uPVC door into the main hall entrance. Complete with a variety of built-in storage, this split level hall offers doors to the main living accommodation. Starting to your right hand side, the dual aspect sitting room is centred on a feature fireplace with fitted carpet underfoot and views across the front garden. A door takes you into an adjacent study/bedroom with a further window to front and fitted carpet creating a versatile space depending on the rooms required. Back into the hall entrance, a further door leads to a double bedroom with a built-in double wardrobe and window facing to the side, whilst the family bathroom sits adjacent complete with a three piece suite, tiled splash-backs and built-in airing cupboard. Stairs rise within the hall to a further section of the main entrance, with the main double bedroom sitting to the rear of the property, with attractive views across the rear garden and the loft access hatch above. A shower room on this level is conveniently situated next door with a three piece suite, tiled splash-backs and Aqualisa power shower in situ. Double doors open to the formal dining room creating a grand entrance which could easily be used as a further sitting area or snug, leading seamlessly into the adjacent garden room with the vaulted ceiling above and windows to side and rear. This bright and inviting living space offers attractive views of the garden and is the perfect vantage point to enjoy the mature planting which already in situ. Completing the property is the kitchen which sits just to the right hand side of the dining room, with a range of built-in storage cupboards, inset gas hob and built-in eye level electric double oven. There is ample space for general white goods with a wall mounted gas fired central heating boiler and further window to enjoy the garden beyond.
FIND US
Postcode : NR14 6ND
What3Words : ///suspends.puppy.grasp
VIRTUAL TOUR
View our virtual tour for a full 360 degree of the interior of the property.
AGENTS NOTE
The property backs onto a BT telephony site with a communications mast visible at the rear boundary.
THE GREAT OUTDOORS
The rear garden has been well maintained and carefully landscaped to include a large patio seating area which leads directly from the conservatory. Steps raise to a lawned expanse with the range of mature planting and shrubbery throughout, and further steps to a shingled seating area towards the far boundary where a timber shed can be found. The garden is enclosed with timber panel fencing and mature hedging, with the gated access leading to the front garden.
Key Information
Utility Supply
-
ElectricAsk agent
-
WaterAsk agent
-
HeatingGas Central
- Broadband Ask agent
- Mobile Ask agent
-
SewerageStandard
Rights and Restrictions
-
Private rights of wayAsk agent
-
Public rights of wayAsk agent
-
Listed propertyAsk agent
-
RestrictionsAsk agent
Risks
-
Flooded in last 5 yearsAsk agent
-
Flood defensesAsk agent
-
Source of floodAsk agent
Other
-
ParkingAsk agent
-
Construction materialsAsk agent
-
Is a mining area?No
-
Has planning permission?No
Location
Floorplan
-

Click the floorplan to enlarge
Virtual Tour
Similar Properties
Sold STC
Lingwood Lane, North Burlingham, Norwich
Guide Price £485,000
- 2
- 1
- 1
Sold STC
Bishops Close, Thorpe St. Andrew, Norwich
Guide Price £475,000
- 4
- 2
- 2
Sold STC
Meadow Way, Poringland, Norwich
Guide Price £475,000
- 5
- 2
- 3