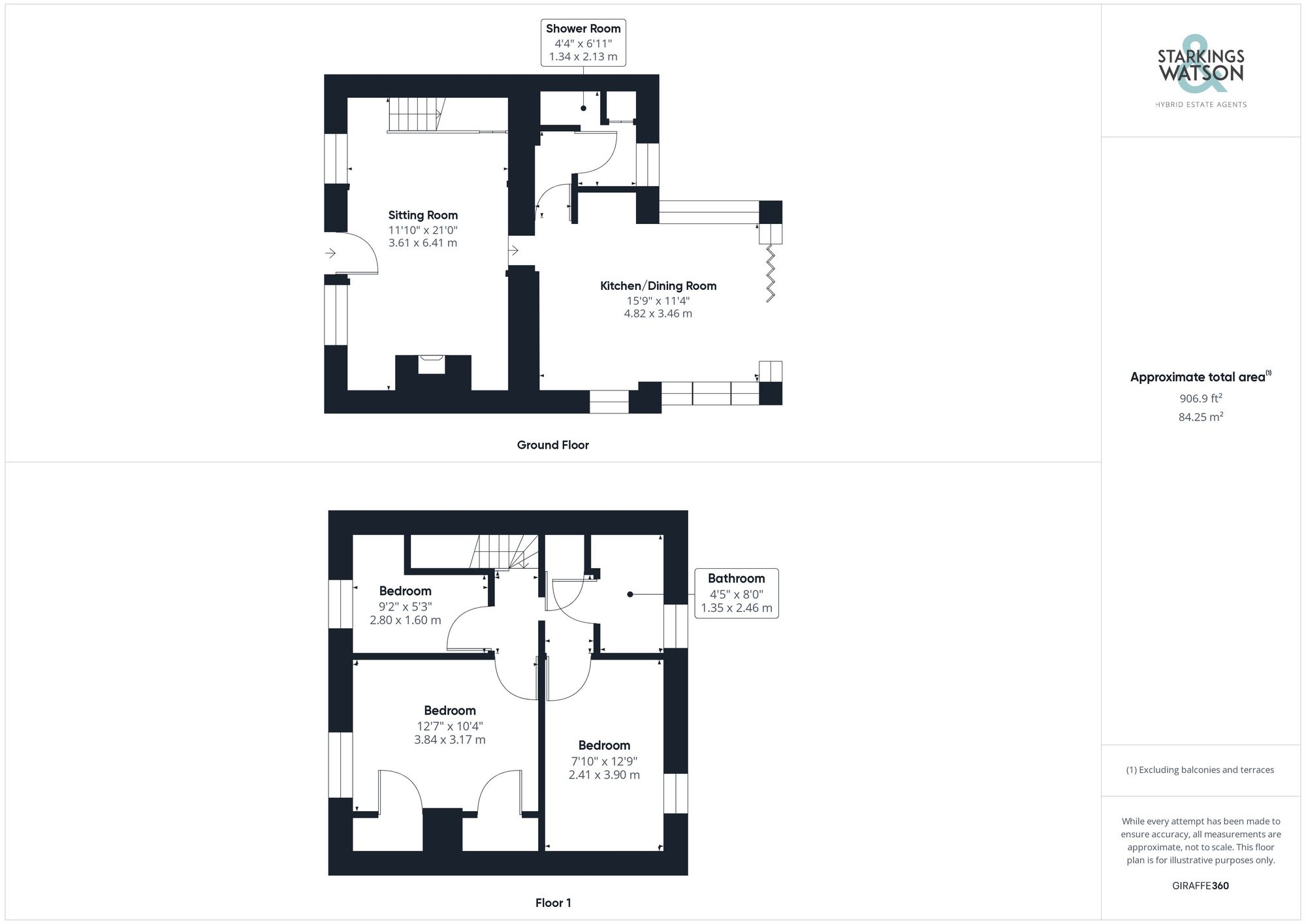For Sale
Norwich Road, Dickleburgh, Diss
In Excess of
£350,000
Freehold
FEATURES
- Completely Renovated To A High Standard
- Open Plan Kitchen/Diner With Bi-Folds
- Sitting Room With Woodburner
- Three Ample Bedrooms
- Family Bathroom, Shower Room & Utility
- Private Enclosed Rear Garden
- Driveway Parking
Call our Diss office: 01379 450950
- House
- Bedrooms: 3
- Bathrooms: 2
- Reception Rooms: 2
Description
SETTING THE SCENE
To the front there is a generous driveway providing ample off road parking. There is a main entrance door to the front leading into the sitting room. You will find a side gate to the right hand side with gate leading to the rear garden. To the left is an access track leading to the village allotments with a right of access and gate to the side again leading to the back garden.
THE GRAND TOUR
Entering via the main entrance door to the front you will find the main sitting room, a cosy characterful room with exposed beams, brick built fireplace housing a woodburner, two windows to the front, stairs to the first floor and...
SETTING THE SCENE
To the front there is a generous driveway providing ample off road parking. There is a main entrance door to the front leading into the sitting room. You will find a side gate to the right hand side with gate leading to the rear garden. To the left is an access track leading to the village allotments with a right of access and gate to the side again leading to the back garden.
THE GRAND TOUR
Entering via the main entrance door to the front you will find the main sitting room, a cosy characterful room with exposed beams, brick built fireplace housing a woodburner, two windows to the front, stairs to the first floor and an understairs cupboard. This leads through into the open plan kitchen diner with a rear lobby and downstairs shower room to the side. The shower room has a double walk in shower, w/c and hand wash basin with built in airing cupboard. The kitchen/dining area is newly installed and offers a range of low level units as well as a large island unit with breakfast bar seating. You will find integrated appliances to include an electric oven, induction hob and dishwasher as well as space for washing machine and fridge/freezer. The dining space offers plenty of room for a table and chairs as well as bi-folds to the rear garden. Heading up to the first floor landing there is a built in cupboard as well as access to three bedrooms. There is a family bathroom to the rear with bath as well as a comfortable double room. To the front there is a single bedroom and the main double room with two fitted wardrobes.
FIND US
Postcode : IP21 4NR
What3Words : ///mistaking.farmed.employers
VIRTUAL TOUR
View our virtual tour for a full 360 degree of the interior of the property.
THE GREAT OUTDOORS
The landscaped rear garden is presented in excellent order with plenty of sun. You will find a large paved patio ideal for outside dining as well as generous lawns with raised planting areas. You will also find a detached timber shed with power. The garden is enclosed with timber fencing.
Key Information
Utility Supply
-
ElectricAsk agent
-
WaterAsk agent
-
HeatingOil Only
- Broadband Ask agent
- Mobile Ask agent
-
SewerageStandard
Rights and Restrictions
-
Private rights of wayAsk agent
-
Public rights of wayAsk agent
-
Listed propertyAsk agent
-
RestrictionsAsk agent
Risks
-
Flooded in last 5 yearsAsk agent
-
Flood defensesAsk agent
-
Source of floodAsk agent
Other
-
ParkingAsk agent
-
Construction materialsAsk agent
-
Is a mining area?No
-
Has planning permission?No
Location
Floorplan
-

Click the floorplan to enlarge
Virtual Tour
Similar Properties
For Sale
The Street, Hinderclay, Diss
Guide Price £400,000
- 4
- 2
- 2
For Sale
The Street, Dickleburgh, Diss
Guide Price £400,000
- 4
- 2
- 2