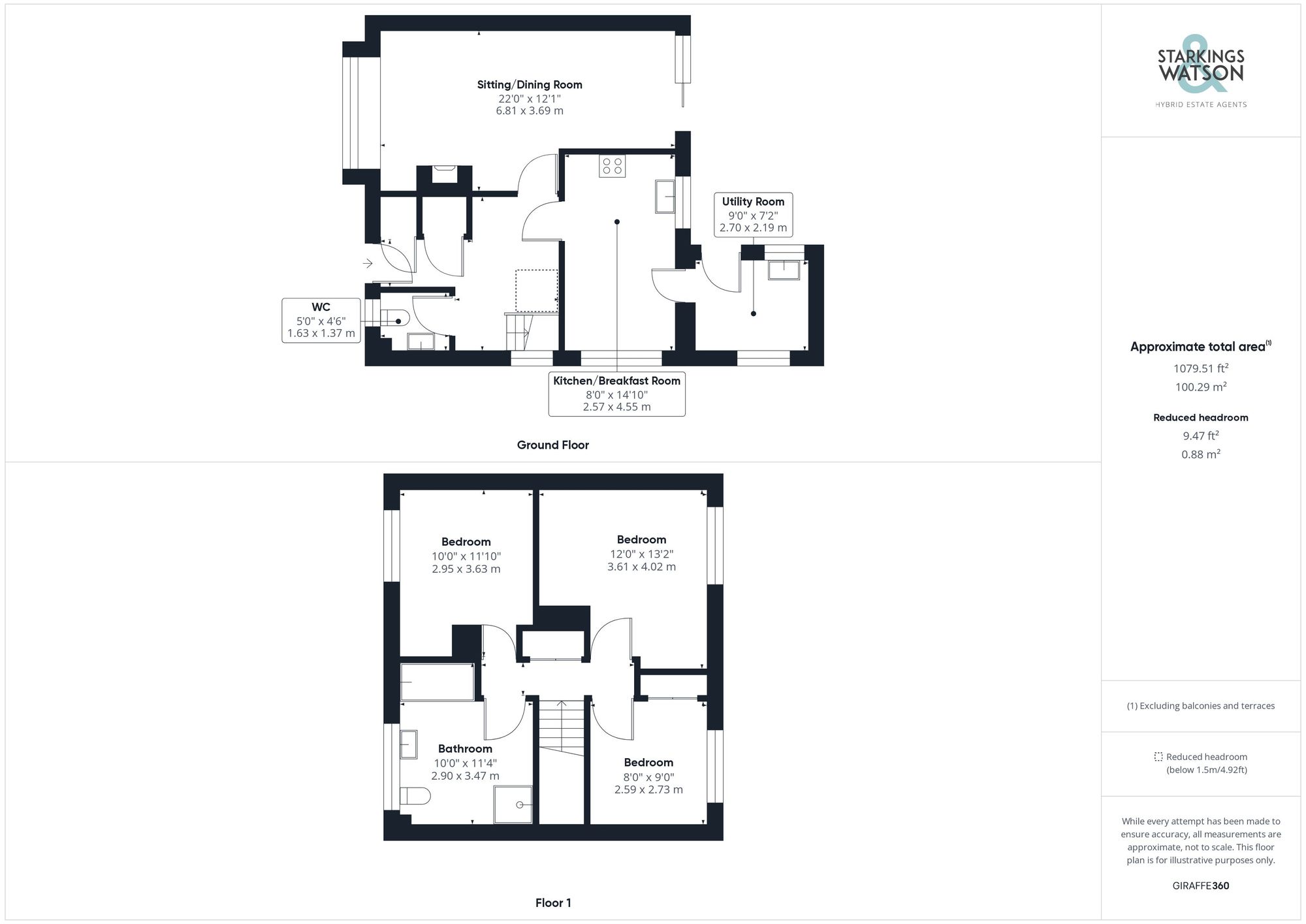Sold STC
Norwich Road, Strumpshaw, Norwich
In Excess of
£375,000
Freehold
FEATURES
- No Chain!
- Detached Family Home
- Open Plan Sitting/Dining Room
- Kitchen/Breakfast Room
- Hall Entrance with Cloakroom
- Three Double Bedrooms
- Large Family Bathroom
- Lawned Gardens with Raised Patio
Call our Brundall office: 01603 336556
- House
- Bedrooms: 3
- Bathrooms: 1
- Reception Rooms: 1
Description
IN SUMMARY
NO CHAIN. With over 1070 Sq. ft (stms) of accommodation, this detached home enjoys a NON-ESTATE LOCATION within the heart of the sought after village of Strumpshaw. With AMPLE PARKING and SIZEABLE GARDENS, the property is ideal for a buyer seeking a PEACEFUL SETTING, but with amenities close by - both in Brundall and Lingwood. The accommodation comprises a LARGE HALL ENTRANCE with storage, W.C, 22' SITTING/DINING ROOM with feature fireplace, 14' kitchen/breakfast room and separate utility room. Upstairs, THREE BEDROOMS lead off the landing including the smaller bedroom with a BUILT-IN WARDROBE, whilst the 11' BATHROOM includes a SHOWER and BATH. Outside, the GARDENS are well stocked and are ready to be tamed and loved by...
IN SUMMARY
NO CHAIN. With over 1070 Sq. ft (stms) of accommodation, this detached home enjoys a NON-ESTATE LOCATION within the heart of the sought after village of Strumpshaw. With AMPLE PARKING and SIZEABLE GARDENS, the property is ideal for a buyer seeking a PEACEFUL SETTING, but with amenities close by - both in Brundall and Lingwood. The accommodation comprises a LARGE HALL ENTRANCE with storage, W.C, 22' SITTING/DINING ROOM with feature fireplace, 14' kitchen/breakfast room and separate utility room. Upstairs, THREE BEDROOMS lead off the landing including the smaller bedroom with a BUILT-IN WARDROBE, whilst the 11' BATHROOM includes a SHOWER and BATH. Outside, the GARDENS are well stocked and are ready to be tamed and loved by a new owner.
SETTING THE SCENE
A low level brick wall encloses the brick weave driveway, which provides ample space for parking and turning. The front flowerbed is stocked with a range of mature planting, whilst access leads to the side of the property via a wrought iron gate to the rear garden.
THE GRAND TOUR
The brick built entrance porch leads to the main front door where you head into a spacious hallway with fitted carpet and stairs rising to the first floor. Doors lead off, starting with the ground floor cloakroom which offers a white two piece suite, tiled splash backs and window to front. The main living space is open plan incorporating room for dining and sitting, whilst being centred on a feature cast iron woodburner with a timber beam above and tiled hearth below. With the window to front and sliding patio doors to rear, this light and bright room is perfectly situated next to the kitchen which offers space for a breakfast table, whilst offering a range of wall and base level units, with a window to rear, space for electric cooker and further door into the utility room - with a further range of built in cupboards. The utility allows space for both the fridge freezer, washing machine and tumble dryer. Windows can be found to both sides of the room with a door leading onto the rear garden.
Heading upstairs, the landing is carpeted and finished with a useful built in double cupboard and loft access hatch with doors leading to the three bedrooms. The two larger bedrooms sit to one side of the property, with space for wardrobes to be built-in, whilst the smaller double bedroom offers a built in double wardrobe and windows to the rear of the property. The family bathroom is also a great size, with a four piece suite including a shower and bath, tiled splash-backs and wood effect flooring.
FIND US
Postcode : NR13 4AG
What3Words : ///developed.berated.apply
VIRTUAL TOUR
View our virtual tour for a full 360 degree of the interior of the property.
THE GREAT OUTDOORS
Leaving the property via the patio doors in the sitting room, a raised paved seating area can be found with low level brick walling and a range of mature planting. Steps lead down to the main grass area of the garden, with further mature planting, a timber built shed and the oil tank which sits to one side. Huge potential exists within the garden to make use of the space and the mature planting which is already established.
Key Information
Utility Supply
-
ElectricAsk agent
-
WaterAsk agent
-
HeatingOil Only
- Broadband Ask agent
- Mobile Ask agent
-
SewerageStandard
Rights and Restrictions
-
Private rights of wayAsk agent
-
Public rights of wayAsk agent
-
Listed propertyAsk agent
-
RestrictionsAsk agent
Risks
-
Flooded in last 5 yearsAsk agent
-
Flood defensesAsk agent
-
Source of floodAsk agent
Other
-
ParkingAsk agent
-
Construction materialsAsk agent
-
Is a mining area?No
-
Has planning permission?No
Location
Floorplan
-

Click the floorplan to enlarge
Virtual Tour
Similar Properties
For Sale
Church Road, Blofield, Norwich
Guide Price £430,000
- 4
- 2
- 2