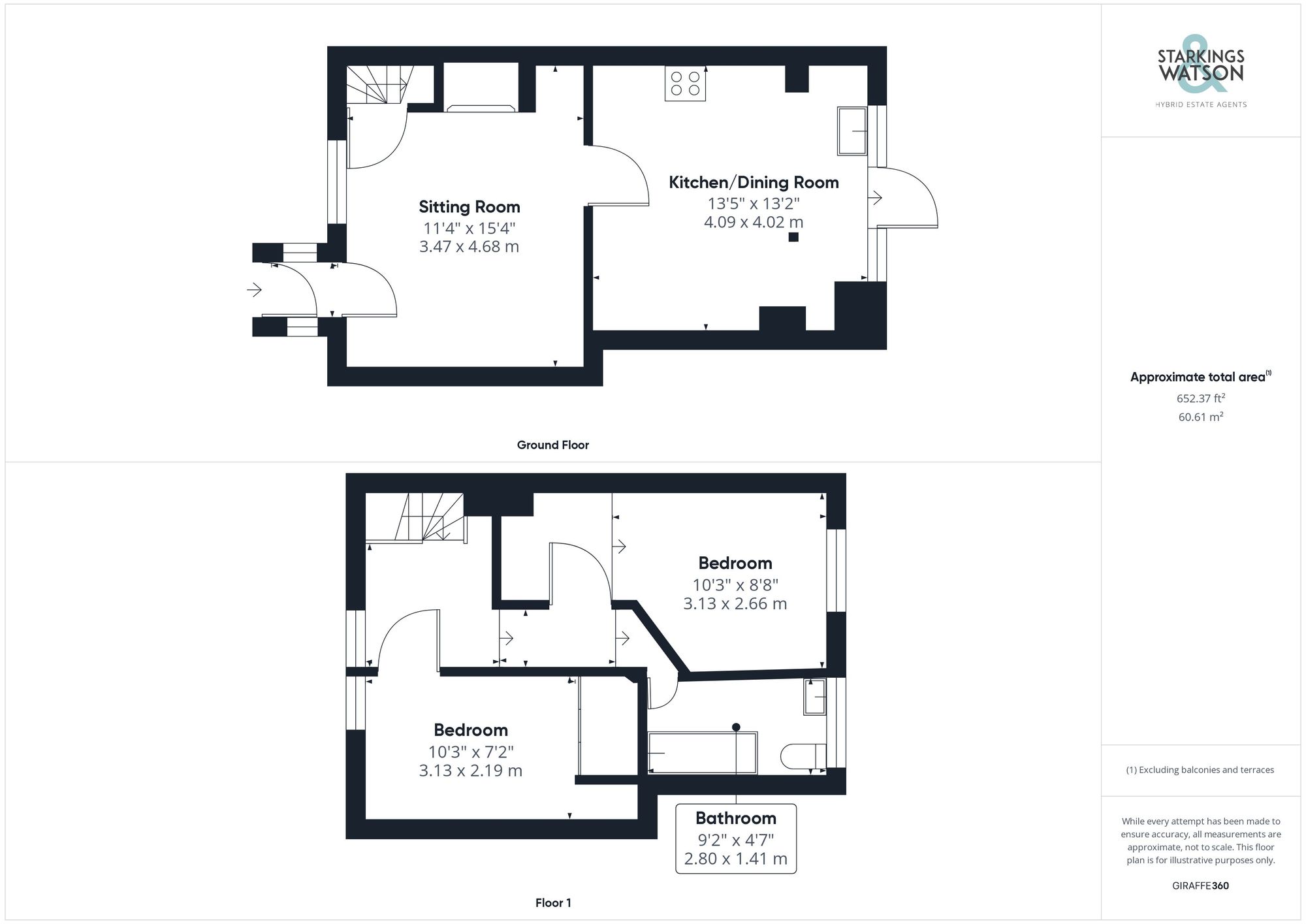For Sale
Norwich Road, Tacolneston, Norwich
Guide Price
£240,000
FEATURES
- Mid-Terrace Character Cottage
- Dressed to Impress!
- Sitting Room with Feature Fireplace
- Open Plan Kitchen/Dining Room
- Two Bedrooms Off Landing
- Family Bathroom with Shower
- Landscaped Garden
- On Road Parking
Call our Wymondham office: 01953 438838
- Cottage
- Bedrooms: 2
- Bathrooms: 1
- Reception Rooms: 1
Description
SETTING THE SCENE
Set in a row of cottages overlooking woodland, the property occupies a low maintenance shingled frontage with timber picket fencing and a gate.
THE GRAND TOUR
Heading inside, the uPVC door opens to a porch entrance, with the sitting room beyond. Centred around the feature fire place (wood burner for decoration only) with exposed brick and pamment tiled hearth, fitted carpet runs under foot, with a window to front and modern electric heater. Stairs rise to the first floor, with a door taking you to the kitchen. Having been extended, an open plan kitchen/dining space can be found, with room for a table, and a run of kitchen units to both sides. Integrated cooking appliances are included with an inset electric ceramic hob and built-in eye level electric double oven. Tiled flooring runs under foot, with a window and door to rear. Heading upstairs, fitted carpet leads through the landing, with doors to two bedrooms, whilst the smaller includes a built-in wardrobe. The family bathroom sits adjacent, complete with a modern three piece suite, tiled splash backs and shower over the bath.
FIND US
Postcode : NR16 1AL
What3Words : ///caravans.boarded.thighs
VIRTUAL TOUR
View our virtual tour for a full 360 degree of the interior of the property.
AGENTS NOTE
Potential buyers are advised the wood burner has not been tested and is used for decoration only. The property utilises a septic tank which serves this and one neighbouring property.
THE GREAT OUTDOORS
Heading out of the kitchen door, a patio area can be found, with steps to a raised lawned garden, complete with shingled beds and timber fencing to both sides. A section of decking can be found to the rear, with a gate opening to an area of shingle.
Location
Floorplan
-

Click the floorplan to enlarge
Virtual Tour
Similar Properties
Sold STC
Brentwood, Eaton, Norwich
In Excess of £275,000
- 3
- 1
- 1
For Sale
Fennel Drive, Easton, Norwich
Guide Price £275,000
- 3
- 2
- 1