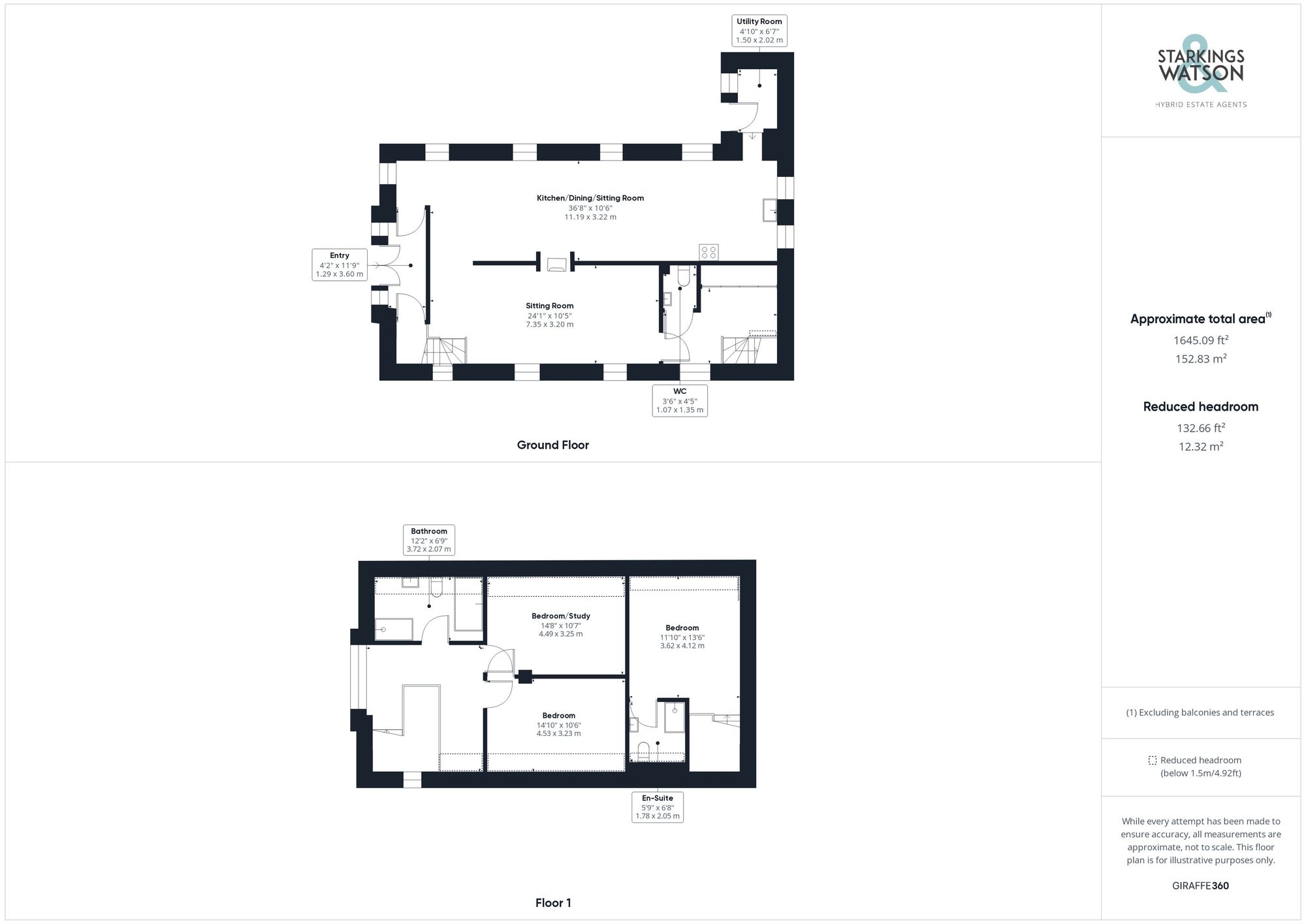Sold STC
Norwich Road, Wreningham, NR16
Guide Price
£500,000
Freehold
FEATURES
- Detached Former Chapel
- Accommodation of 1636 Sq. Ft (stms)
- Open Plan Living Accommodation
- Modernised Throughout with Character Features
- Three Double Bedrooms
- Family Bathroom & En-Suite Shower Room
- Private & Enclosed Rear Garden
- Large Garage/Workshop
Call our Wymondham office: 01953 438838
- House
- Bedrooms: 3
- Bathrooms: 2
- Reception Rooms: 2
Description
SETTING THE SCENE
The property can be found just off the main access road nestled behind a low level wall with timber gate leading to the front door. To the left of the property is the shingle driveway with vast parking space and access to the extensive garage/workshop benefiting from being partially insulated, power, lighting and water supply and which hosts solar panels on the roof, fully owned on the current feed in tariff. This space can be closed off by two large timber gates to the front of the property.
THE GRAND TOUR
As you enter you will find yourself in the timber lined porch entrance complete with coat and shoe storage, additional built in storage cupboard and stained...
SETTING THE SCENE
The property can be found just off the main access road nestled behind a low level wall with timber gate leading to the front door. To the left of the property is the shingle driveway with vast parking space and access to the extensive garage/workshop benefiting from being partially insulated, power, lighting and water supply and which hosts solar panels on the roof, fully owned on the current feed in tariff. This space can be closed off by two large timber gates to the front of the property.
THE GRAND TOUR
As you enter you will find yourself in the timber lined porch entrance complete with coat and shoe storage, additional built in storage cupboard and stained glass windows. Stepping through you will enter the main living accommodation with offering solid parquet wooden flooring and ample sunlight via a multitude of bespoke double glazed church windows all in keeping with the properties unique setting. The air source heat pump provides underfloor heating throughout the ground floor with antique style cast iron radiators upstairs. The formal dining space benefits leads past the feature exposed brick wall you find the kitchen with wooden work surfaces, enamelled butler sink, inlet for a range style oven with extraction above, and space for a dishwasher. Leading from the kitchen the utility room can be found, creating the ideal space for the washing machine, tumble dryer and additional storage as well providing access to the rear garden. Heading to the other side of the dividing wall the sitting room is complete with spinning wood burner on a rotating platform to ensure both sides of this accommodation can reap the benefits and enjoy the cosy atmosphere on offer. Leading from here the ground floor cloakroom offers a Victorian style suite with a modern take. The separate set of stairs lead up to the first floor and the main bedroom, with exposed timber beams, tall vaulted ceilings and three piece en-suite shower room with walk-in shower. The front of the property gives way to the gallery style landing with solid wooden flooring running throughout creating the ideal potential work space basking in the natural light from the sizeable bespoke feature double glazed stained glass windows to the front. The main bathroom can be found to your left, a four piece suite formed of a roll top bath and walk-in shower. The remaining two bedrooms can be found beyond this space, both large double rooms with vaulted ceilings and Velux windows with the second room currently serving as a home office/study.
FIND US
Postcode : NR16 1AF
What3Words : ///peanut.stooping.mimes
VIRTUAL TOUR
View our virtual tour for a full 360 degree of the interior of the property.
THE GREAT OUTDOORS
Externally, you will find a well manicured rear garden space as well as the brick and timber workshop with solar panels on the roof and ample space to start your next project. Heading past the planting beds to either side you will find a hard-standing patio seating area perfect for entertaining and alfresco dining with adjacent raised railway sleeper planting beds, lawn rear garden and useful timber shed.
Key Information
Utility Supply
-
ElectricAsk agent
-
WaterAsk agent
-
HeatingAir Heat Pump, Other
- Broadband Ask agent
- Mobile Ask agent
-
SewerageStandard
Rights and Restrictions
-
Private rights of wayAsk agent
-
Public rights of wayAsk agent
-
Listed propertyAsk agent
-
RestrictionsAsk agent
Risks
-
Flooded in last 5 yearsAsk agent
-
Flood defensesAsk agent
-
Source of floodAsk agent
Other
-
ParkingAsk agent
-
Construction materialsAsk agent
-
Is a mining area?No
-
Has planning permission?No
Location
Floorplan
-

Click the floorplan to enlarge
Virtual Tour
Similar Properties
For Sale
Norwich Road, Holverston (Close to Rockland St. Mary), Norwich
In Excess of £575,000
- 3
- 2
- 1
For Sale
Norwich Road, Bunwell, Norwich
Guide Price £575,000
- 5
- 2
- 3