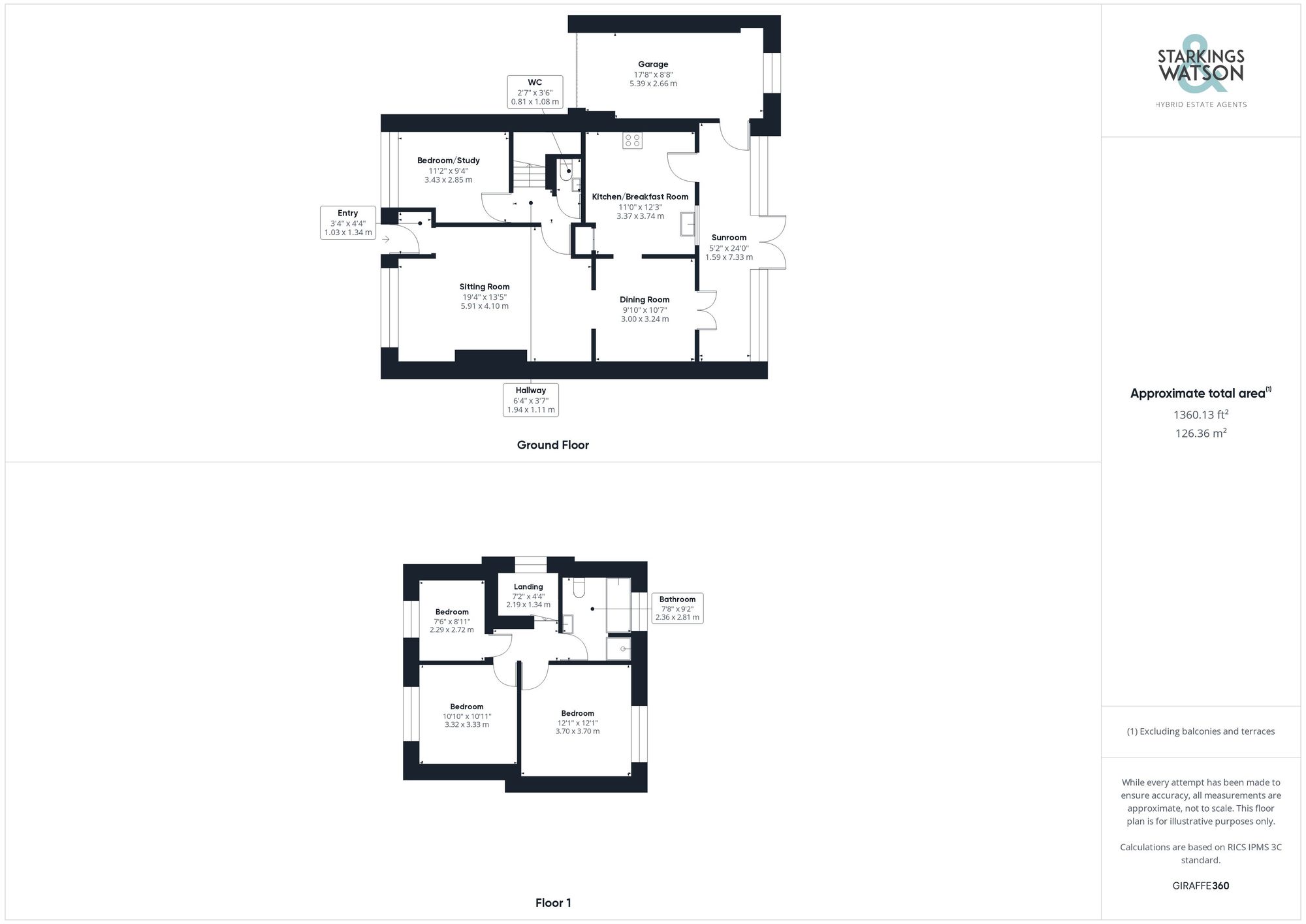For Sale
Oaklands Close, Halvergate, Norwich
Guide Price
£285,000
FEATURES
- Semi-Detached Chalet
- Flexible Layout & Accommodation
- Two/Three Reception Rooms
- Kitchen/Breakfast Room
- Three/Four Bedrooms
- Family Bathroom with Shower
- Low Maintenance Gardens
- Field Views & Tandem Driveway
Call our Brundall office: 01603 336556
- Chalet Bungalow
- Bedrooms: 4
- Bathrooms: 1
- Reception Rooms: 2
Description
SETTING THE SCENE
Set back from the road, in this cul-de-sac setting, the substantial front garden has been created in a low maintenance design incorporating areas of shingle, and the tandem brick-weave driveway which in turn leads to the single garage. Gated access leads to the rear garden where the oil tank can be found close to the front boundary.
THE GRAND TOUR
The front door takes you into a hall entrance which separates into the formal sitting room with full height windows to front and fitted carpet underfoot - creating a light and bright feel. The dining room is open plan with tiled flooring underfoot for ease of maintenance, with the adjacent kitchen also being open plan creating a through flow which is ideal for family living or those that like to entertain. The kitchen offers a range of wall and base level units with integrated cooking appliances including an electric hob and eye level electric double oven, with space for general white goods including a fridge freezer and washing machine. The rear sun-room offers an array of uses with tiled flooring underfoot, space for seating, windows to rear and French doors onto the garden. A useful internal door leads to the garage. An internal hallway leads to a ground floor study/bedroom and the stairs which rise to the first full landing. Concealed under the stairs is a useful W.C with a white two piece suite. Heading upstairs, the landing is finished with wood effect flooring and a window to the side, with doors leading to the three bedrooms - with the larger facing to the rear with field and tree lined rear views. The second bedroom faces to front, with wood effect flooring underfoot, and the third bedroom also faces to the front, with a range of built-in storage cupboards. Completing the property is the sizeable family bathroom incorporating a shower and bath, with tiled splash backs, and window to rear ensuring a light and bright feel.
FIND US
Postcode : NR13 3PP
What3Words : ///sunbeam.indicated.baker
VIRTUAL TOUR
View our virtual tour for a full 360 degree of the interior of the property.
GREAT OUTDOORS
The rear garden has been designed in a low maintenance fashion, with further areas of shingle and seating, and a variety of raised beds ready for planting. The garden is enclosed with a range of timber panel fencing whilst also including a useful timber built storage shed to one side, and gated access to the front. The garage is integral to the property with a door from the conservatory, with an up and over door to front, floor standing oil central heating boiler, electric fuse box, power and lighting.
Location
Floorplan
-

Click the floorplan to enlarge
Virtual Tour
Similar Properties
For Sale
Hyde Court, Dussindale, Norwich
Guide Price £325,000
- 3
- 2
- 1
Sold STC
Barbel Close, Mulbarton, Norwich
Guide Price £325,000
- 3
- 3
- 1
Sold STC
Mead Close, Buxton, NR10
In Excess of £325,000
- 4
- 2
- 2