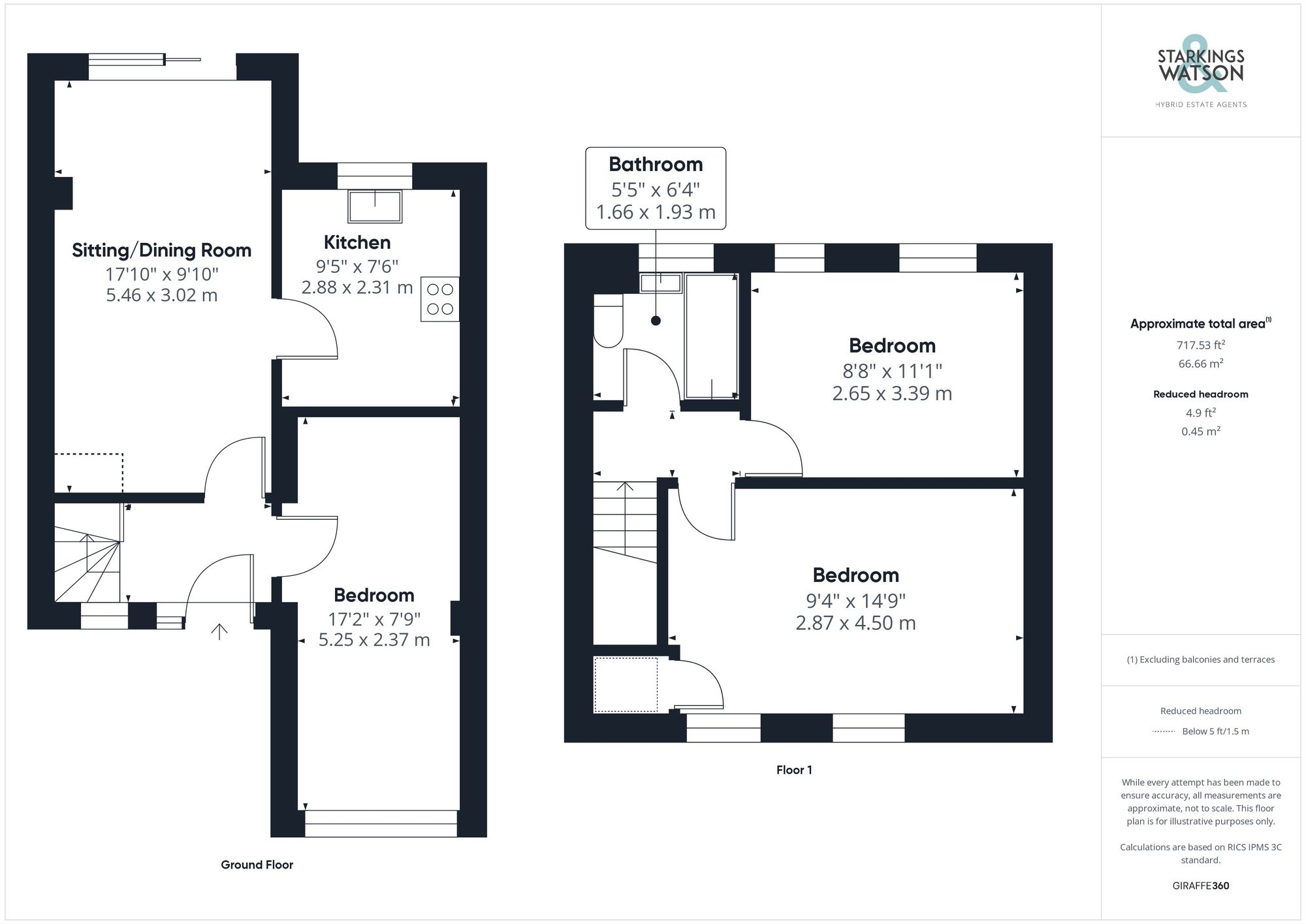For Sale
Old Warren, Taverham, Norwich
Guide Price
£250,000
Freehold
FEATURES
- End Of Terrace House
- Quiet Cul-De-Sac Setting
- 17' Sitting/Dining Room
- Kitchen With Integrated Appliances
- Three Double Bedrooms
- Third Bedroom/Office Garage Conversion
- Private Rear Garden
- Off Road Parking
Call our Costessey office: 01603 336446
- House
- Bedrooms: 3
- Bathrooms: 1
- Reception Rooms: 1
Description
IN SUMMARY
VENDOR FOUND. Tucked away at the edge of this popular family cul-de-sac, this reconfigured END OF TERRACE home offers an attractive internal décor with OFF ROAD PARKING to the front and a PRIVATE GARDEN to the rear. A spacious 17’ SITTING/DINING ROOM reaches towards the garden via sliding doors with the kitchen coming just off this living space with INTEGRATED APPLIANCES. A recent garage conversion creates a versatile living space currently used as a home office but would easily allow this property to offer THREE DOUBLE BEDROOMS with a FAMILY BATHROOM on the first floor.
SETTING THE SCENE
Set back off from the main street, an initial shared access leads you towards the private driveway with parking suitable...
IN SUMMARY
VENDOR FOUND. Tucked away at the edge of this popular family cul-de-sac, this reconfigured END OF TERRACE home offers an attractive internal décor with OFF ROAD PARKING to the front and a PRIVATE GARDEN to the rear. A spacious 17’ SITTING/DINING ROOM reaches towards the garden via sliding doors with the kitchen coming just off this living space with INTEGRATED APPLIANCES. A recent garage conversion creates a versatile living space currently used as a home office but would easily allow this property to offer THREE DOUBLE BEDROOMS with a FAMILY BATHROOM on the first floor.
SETTING THE SCENE
Set back off from the main street, an initial shared access leads you towards the private driveway with parking suitable for multiple vehicles in front of the property with a side timber access gate taking you directly to the rear garden.
THE GRAND TOUR
Initially as you enter you are first met with a lobby style entrance complete with carpeted flooring running up the stairs towards the first floor leaving space to take off coats and shoes before heading into the rest of the home. Immediately to your right a recent garage conversion has created a versatile living space suited to a large double bedroom, home office or extra entertainment area with all wooden effect flooring laid underfoot and large uPVC double glazed window to the front with tall slimline radiators. Through from the lobby the sitting/dining room emerges with a large carpeted floor space reaching towards sliding double glazed doors taking you directly into the rear garden. Immediately to your left there is space for a dining table with more with additional floor space beyond suited to a generously sized sitting room suite. To your right off from this space, is the well presented kitchen complete with an array of wall and base mounted storage units set around wooden effect work surfaces giving way to integrated appliances including a four ring gas burner hob with extraction above and oven below as well as integrated fridge/freezer and inset sink overlooking the rear garden. The first floor landing allows access to a further two double bedrooms as well as the three piece family bathroom suite with a fully tiled surround, vanity storage and heated towel rail. Both rooms are generous in size and could easily accommodate double beds with additional storage solutions around. The smaller of the two rooms has a rear facing aspect over the rear garden whilst the larger has a double front facing aspect including a built in storage cupboard over the stairs.
FIND US
Postcode : NR8 6GE
What3Words : ///disgraced.thorax.exists
VIRTUAL TOUR
View our virtual tour for a full 360 degree of the interior of the property.
THE GREAT OUTDOORS
The rear garden is fully enclosed on both sides and to the rear with tall timber fencing where planting borders edge around the predominantly lawn garden space where a flagstone patio can be found immediately as you exit the sliding doors.
Key Information
Utility Supply
-
ElectricNational Grid
-
WaterDirect Main Waters
-
HeatingGas Central
- Broadband Ask agent
- Mobile Ask agent
-
SewerageStandard
Rights and Restrictions
-
Private rights of wayAsk agent
-
Public rights of wayAsk agent
-
Listed propertyAsk agent
-
RestrictionsAsk agent
Risks
-
Flooded in last 5 yearsAsk agent
-
Flood defensesAsk agent
-
Source of floodAsk agent
Other
-
ParkingAsk agent
-
Construction materialsAsk agent
-
Is a mining area?No
-
Has planning permission?No
Location
Floorplan
-

Click the floorplan to enlarge
Virtual Tour
Similar Properties
Sold STC
Framingham Crescent, Poringland, Norwich
Guide Price £280,000
- 3
- 2
- 1
Sold STC
Kevill Davis Drive, Little Plumstead, Norwich
Guide Price £280,000
- 3
- 3
- 1