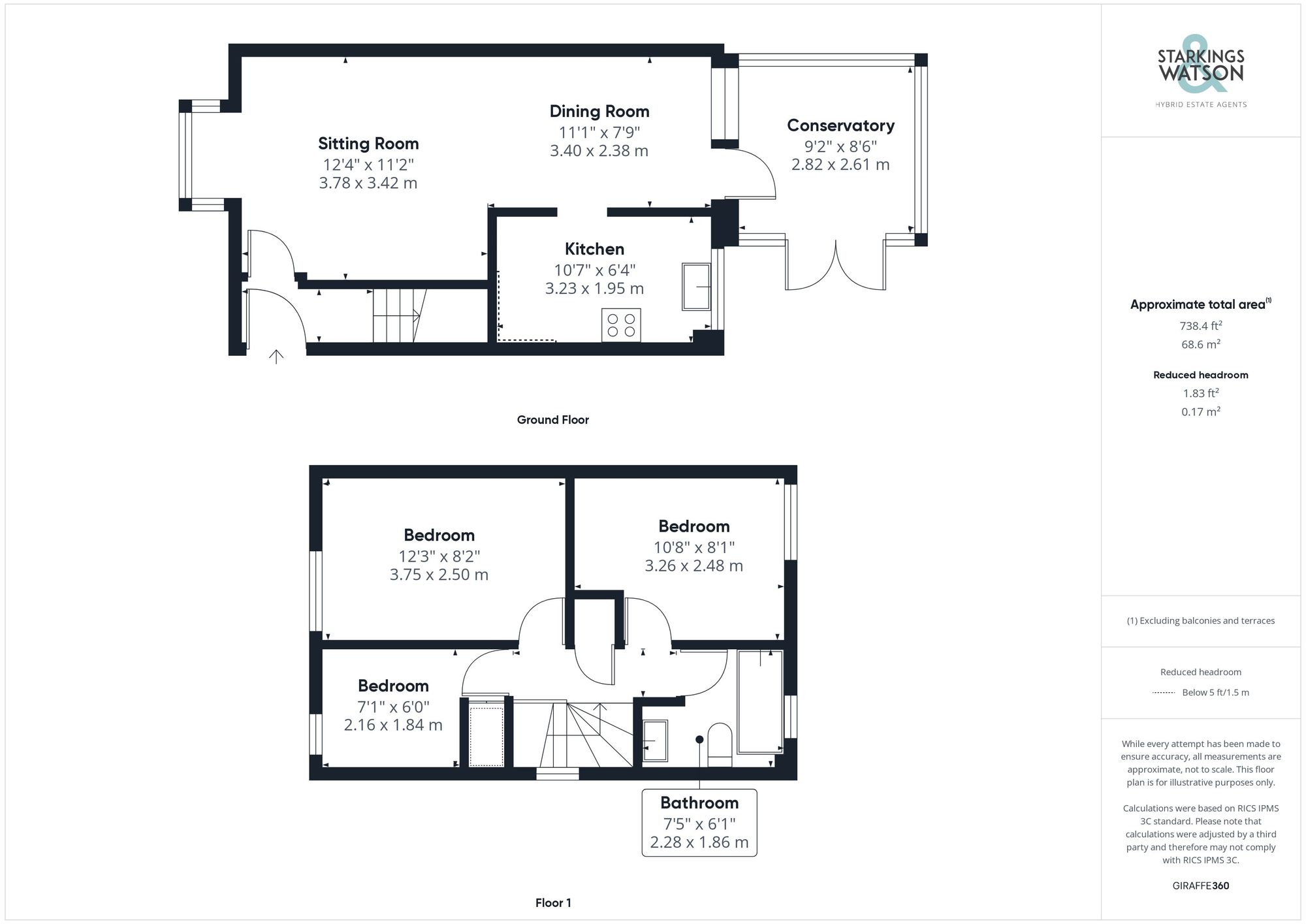For Sale
Olive Avenue, Newton Flotman, Norwich
Guide Price
£245,000
Freehold
FEATURES
- Semi-Detached Home
- Cul-De-Sac Setting
- Open Plan Sitting/Dining Room
- Modern Fitted Kitchen
- Conservatory with Garden Views
- Three Bedrooms
- Modern Family Bathroom with Shower
- Enclosed Gardens & Ample Parking
Call our Poringland office: 01508 356456
- House
- Bedrooms: 3
- Bathrooms: 1
- Reception Rooms: 2
Description
IN SUMMARY
Having been WELL MAINTAINED and MODERNISED over the years, this semi-detached home enjoys a SECLUDED cul-de-sac SETTING within the village, with EASY ACCESS to the A140 and village amenities. With oil fired CENTRAL HEATING and REPLACEMENT DOUBLE GLAZED WINDOWS in 2023, the property is turn key and ready to move in. Ample PARKING can be found to front, tucked away behind mature hedging, with a TERRACE STYLE GARDEN which has been LANDSCAPED to include a PATIO and main LAWN. The accommodation comprises a hall entrance, OPEN PLAN 23’ SITTING/DINING ROOM, fitted kitchen and CONSERVATORY to the ground floor. THREE BEDROOMS lead off the landing, along with a bathroom which has been fitted with a SHOWER over the...
IN SUMMARY
Having been WELL MAINTAINED and MODERNISED over the years, this semi-detached home enjoys a SECLUDED cul-de-sac SETTING within the village, with EASY ACCESS to the A140 and village amenities. With oil fired CENTRAL HEATING and REPLACEMENT DOUBLE GLAZED WINDOWS in 2023, the property is turn key and ready to move in. Ample PARKING can be found to front, tucked away behind mature hedging, with a TERRACE STYLE GARDEN which has been LANDSCAPED to include a PATIO and main LAWN. The accommodation comprises a hall entrance, OPEN PLAN 23’ SITTING/DINING ROOM, fitted kitchen and CONSERVATORY to the ground floor. THREE BEDROOMS lead off the landing, along with a bathroom which has been fitted with a SHOWER over the bath.
SETTING THE SCENE
Approached via a tarmac driveway, lawned gardens can be found in front with mature hedging and a tree offering seclusion from the road. The hard standing footpath leads to the gated rear garden and main entrance door.
THE GRAND TOUR
Heading inside you step into a hall entrance with stairs rising to the first floor landing, with ample space for coats and shoes, and a door taking you to the main living space. The main sitting and dining areas include wood effect flooring underfoot, with a uPVC double glazed bay window to front and ample space for soft furnishings and a dining table. The adjacent kitchen leads off with a u-shape arrangement of wall and base level units. housing space for an electric cooker and general white goods including a fridge, freezer and washing machine, with a window facing to rear and matching up-stands running around the work surface. From the dining area a window and door lead to the rear facing conservatory which offers an extension to the living space, complete with double glazed windows, tile flooring and French doors to the rear garden.
Heading upstairs, the three bedrooms lead off the landing along with a built-in airing cupboard, family bathroom and loft access hatch. The smaller bedroom sits to the front with a built-in storage cupboard over the stairs, with the main bedroom also facing to the front, and the second double to the rear enjoying garden views - all of which are finished with fitted carpet. The family bathroom completes the property with a modernised white three piece suite including a shower over the bath, tiled walls, vanity hand wash basin with storage below and a heated towel rail.
FIND US
Postcode : NR15 1PF
What3Words : ///winded.delay.couriers
VIRTUAL TOUR
View our virtual tour for a full 360 degree of the interior of the property.
THE GREAT OUTDOORS
The rear garden offers a terrace style landscape, with a patio area leading directly from the conservatory - providing access to the exterior oil fired central heating boiler and tank, with gated access to the front driveway. Steps and a low level wall lead to the main lawned garden, with a useful shed and enclosed timber fence boundaries, along with a further sloping lawn garden with steps which is hedged to all sides.
Key Information
Utility Supply
-
ElectricNational Grid
-
WaterDirect Main Waters
-
HeatingOil Only
- Broadband Ask agent
- Mobile good
-
SewerageStandard
Rights and Restrictions
-
Private rights of wayAsk agent
-
Public rights of wayAsk agent
-
Listed propertyAsk agent
-
RestrictionsAsk agent
Risks
-
Flooded in last 5 yearsAsk agent
-
Flood defensesAsk agent
-
Source of floodAsk agent
Other
-
ParkingAsk agent
-
Construction materialsAsk agent
-
Is a mining area?No
-
Has planning permission?No
Location
Floorplan
-

Click the floorplan to enlarge
Virtual Tour
Similar Properties
Sold STC
Kevill Davis Drive, Little Plumstead, Norwich
Guide Price £280,000
- 3
- 3
- 1