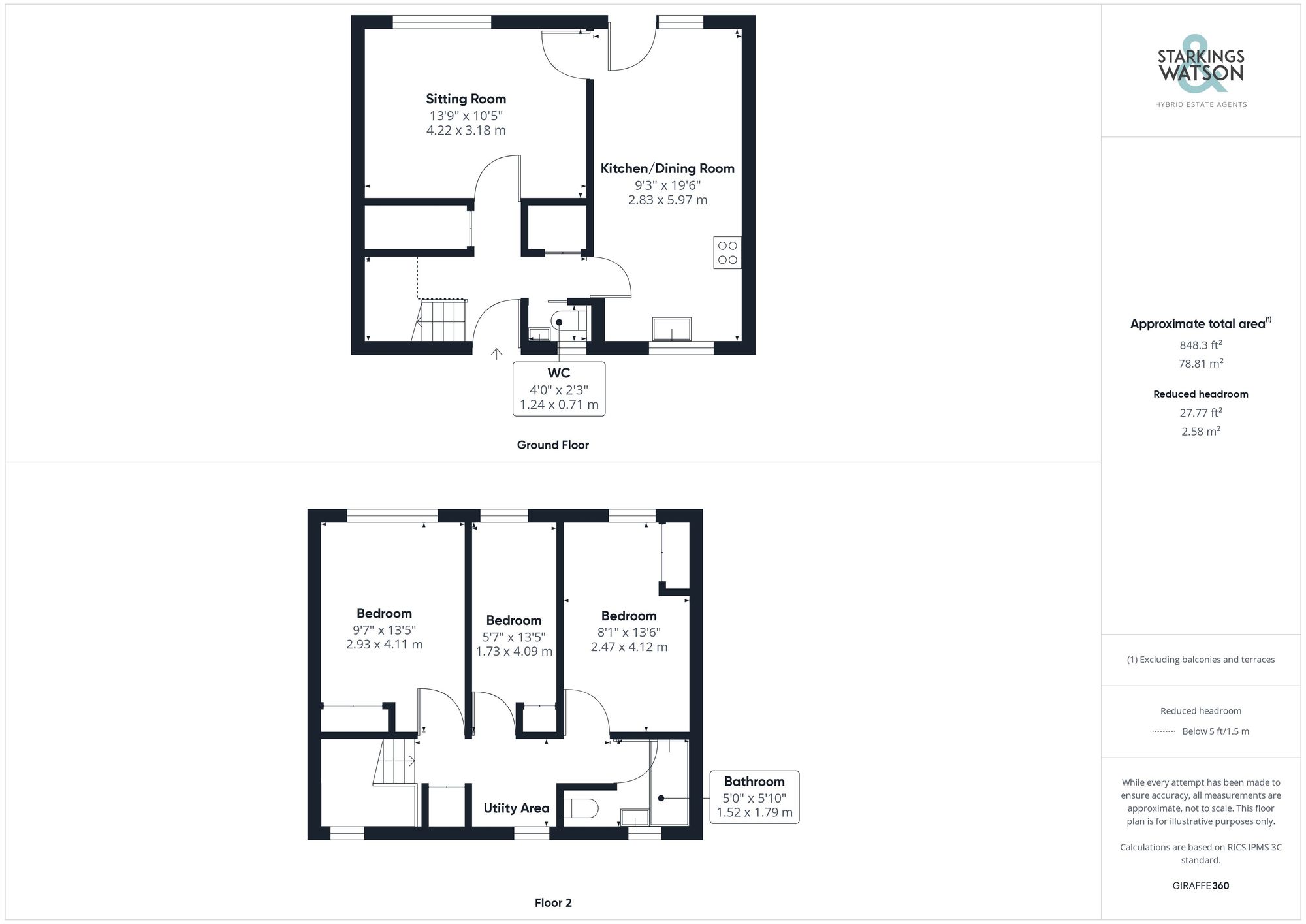Sold STC
Oulton Road, Old Catton, Norwich
Guide Price
£250,000
Freehold
FEATURES
- Semi-Detached Family Home
- Recently Updated & Modernised
- Newly Fitted Kitchen/Dining Room
- Hall Entrance with New Cloakroom
- Sitting Room with Garden Views
- Three Bedrooms
- Re-fitted Bathroom with Shower
- Gardens & Garage
Call our Centralised Hub & Head Office office: 01603 336116
- House
- Bedrooms: 3
- Bathrooms: 1
- Reception Rooms: 1
Description
SETTING THE SCENE
Fronting a pedestrian walkway, the main entrance door with covered porch and brick built storage cupboard enjoys a tucked away position with a tree lined aspect to the side. The current vendors predominantly use the rear access where the car parking area can be found including the garage.
THE GRAND TOUR
Heading in the front door, you immediately step into a hall entrance with wood effect flooring and stairs rise to the first floor with a useful storage space below and two built-in storage cupboards. The sitting room enjoys views across the garden with fitted carpet underfoot and an open flow into the adjacent kitchen/dining room, which is perfect for family living. The kitchen itself stretches...
SETTING THE SCENE
Fronting a pedestrian walkway, the main entrance door with covered porch and brick built storage cupboard enjoys a tucked away position with a tree lined aspect to the side. The current vendors predominantly use the rear access where the car parking area can be found including the garage.
THE GRAND TOUR
Heading in the front door, you immediately step into a hall entrance with wood effect flooring and stairs rise to the first floor with a useful storage space below and two built-in storage cupboards. The sitting room enjoys views across the garden with fitted carpet underfoot and an open flow into the adjacent kitchen/dining room, which is perfect for family living. The kitchen itself stretches from the front to rear of the property, with dual aspect windows and a re-fitted range of wall and base level units and work surfaces running around in a u-shaped design creating a breakfast bar. Space is provided for an electric cooker with tiled splash backs and an extractor fan, whilst space is also provided for general white goods including a fridge, freezer and dishwasher. The wood effect flooring continues from the hall entrance with space for a family sized dining table and door onto the rear garden. A useful W.C has been refitted including a white two piece suite, and aqua board splash-backs for ease of maintenance. Heading upstairs further storage can be found on the landing including a utility area which has been cleverly created to offer space for a washing machine and tumble dryer with work surface above, and doors leading off to the three bedrooms - all of which include built-in wardrobes and fitted carpet. The family bathroom completes the property with a re-fitted white three piece suite including storage under the sink, thermostatically controlled shower and aqua board splash-backs.
FIND US
Postcode : NR6 6DE
What3Words : ///shells.sudden.kept
VIRTUAL TOUR
View our virtual tour for a full 360 degree of the interior of the property.
AGENTS NOTE
An annual service charge in the region of £240 is due for the upkeep of communal green space.
THE GREAT OUTDOORS
The rear garden is a fantastic size whilst being mainly laid to lawn with a patio running across the rear of the property, creating ample space for outside entertaining and alfresco dining. Enclosed timber panelled fencing runs to the boundaries and a useful brick built shed offers storage. The garage is located at the end of the garden directly next to the gated entrance.
Key Information
Utility Supply
-
ElectricAsk agent
-
WaterAsk agent
-
HeatingGas Central
- Broadband Ask agent
- Mobile Ask agent
-
SewerageStandard
Rights and Restrictions
-
Private rights of wayAsk agent
-
Public rights of wayAsk agent
-
Listed propertyAsk agent
-
RestrictionsAsk agent
Risks
-
Flooded in last 5 yearsAsk agent
-
Flood defensesAsk agent
-
Source of floodAsk agent
Other
-
ParkingAsk agent
-
Construction materialsAsk agent
-
Is a mining area?No
-
Has planning permission?No
Location
Floorplan
-

Click the floorplan to enlarge
Virtual Tour
Similar Properties
Sold STC
Kevill Davis Drive, Little Plumstead, Norwich
Guide Price £280,000
- 3
- 3
- 1
Sold STC
Brigham Close, Brundall, Norwich
Guide Price £280,000
- 2
- 1
- 2
For Sale
Cardinal Close, Easton, Norwich
Guide Price £280,000
- 3
- 2
- 2