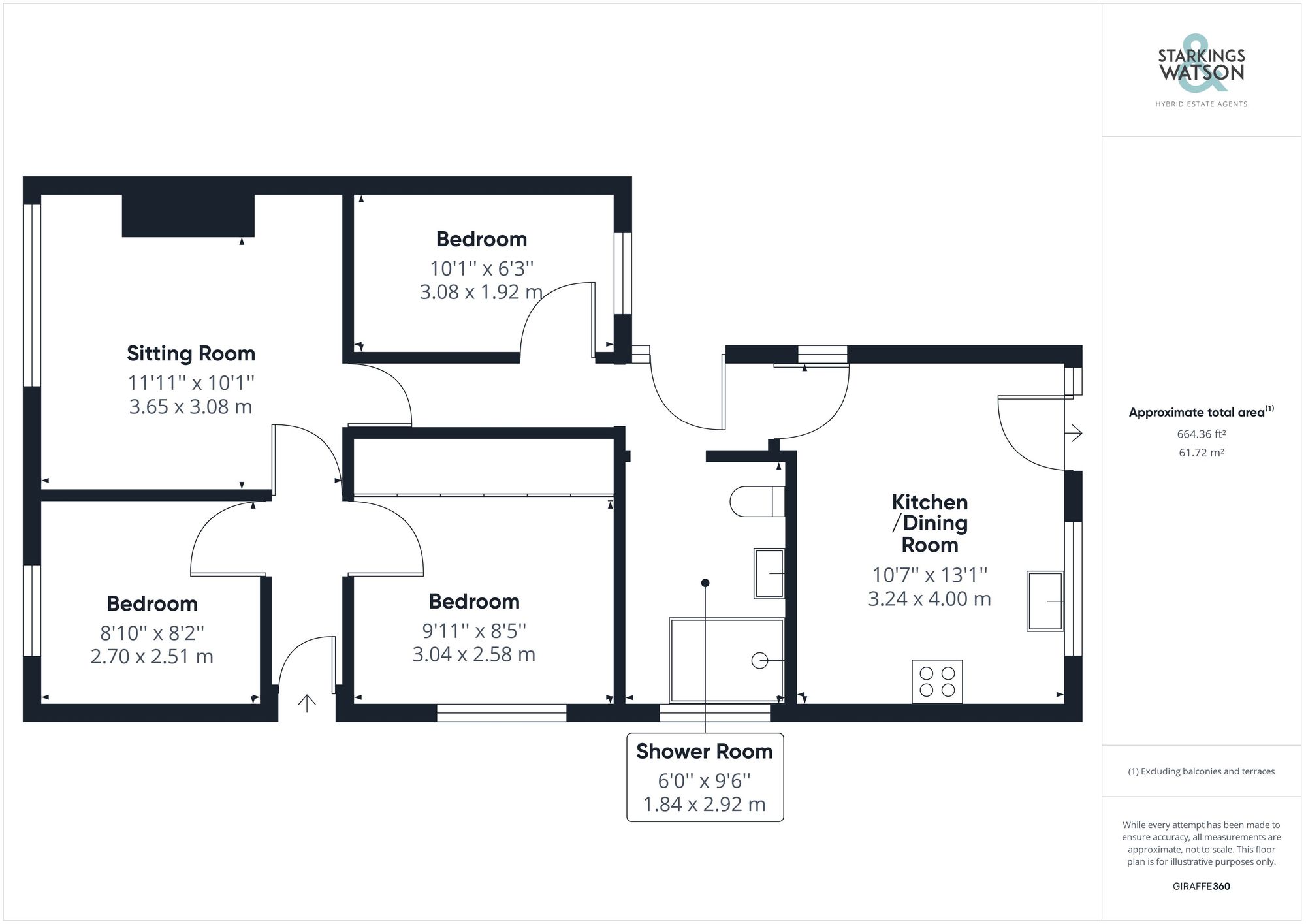Sold STC
Oval Avenue, New Costessey, Norwich
Guide Price
£280,000
Freehold
FEATURES
- No Chain Semi-Detached Bungalow
- Close To Amenities In Costessey
- Kitchen/Dining Room To Rear
- Sitting Room With Electric Fire
- Shower Room with Walk In Shower
- Landscaped, Non-Overlooked Garden
- Ample Parking to Front
Call our Centralised Hub & Head Office office: 01603 336116
- Bungalow
- Bedrooms: 3
- Bathrooms: 1
- Reception Rooms: 1
Description
SETTING THE SCENE
Set back from the road, the property has a driveway with paving slabs leading all the way to the front door. Adjacent, there is a shingle area for parking and a raised border with plum slate which would be perfect for potted plantings.
THE GRAND TOUR
Passing through the uPVC obscure double glazed entrance door, there is wood effect flooring in the hallway which leads into two of the double bedrooms and a door in to the sitting room. To the right hand side is the main bedroom which has a window facing to side and built in wardrobes with sliding doors - Opposite, bedroom two is large enough to house a freestanding wardrobe and is...
SETTING THE SCENE
Set back from the road, the property has a driveway with paving slabs leading all the way to the front door. Adjacent, there is a shingle area for parking and a raised border with plum slate which would be perfect for potted plantings.
THE GRAND TOUR
Passing through the uPVC obscure double glazed entrance door, there is wood effect flooring in the hallway which leads into two of the double bedrooms and a door in to the sitting room. To the right hand side is the main bedroom which has a window facing to side and built in wardrobes with sliding doors - Opposite, bedroom two is large enough to house a freestanding wardrobe and is positioned to the front of the bungalow with a window facing the parking area. The sitting room has a fitted carpet underfoot and space for soft furnishings, this room connects to the inner hall which in turn leads to the last bedroom and the remaining accommodation. The refitted shower room is on the right hand side of the hallway with a uPVC obscure double glazed door opposite connecting you to the garden. At the end of the property with the best view, the kitchen has a window over the sink and a further full height window and door which look out to the tree lined rear aspect. Within the kitchen, the cooking appliances are integrated with an eye level 'Neff' oven, gas hob with cupboard fronted extractor fan and a tiled splash back. There is also an integral slimline dishwasher, space for a washing machine and fridge/freezer.
FIND US
Postcode : NR5 0DP
What3Words : ///coats.tells.delay
VIRTUAL TOUR
View our virtual tour for a full 360 degree of the interior of the property.
THE GREAT OUTDOORS
As you enter the rear garden from the kitchen door, The patio extends over three meters from the property creating a wonderful space to entertain in the south sun! This patio also has a pathway which connects to the end of the garden which has the timber storage sheds as there is not a garage with the property. There is a central lawn and timber panel fencing along the boundaries.
Key Information
Utility Supply
-
ElectricAsk agent
-
WaterAsk agent
-
HeatingGas Central
- Broadband Ask agent
- Mobile Ask agent
-
SewerageStandard
Rights and Restrictions
-
Private rights of wayAsk agent
-
Public rights of wayAsk agent
-
Listed propertyAsk agent
-
RestrictionsAsk agent
Risks
-
Flooded in last 5 yearsAsk agent
-
Flood defensesAsk agent
-
Source of floodAsk agent
Other
-
ParkingAsk agent
-
Construction materialsAsk agent
-
Is a mining area?No
-
Has planning permission?No
Location
Floorplan
-

Click the floorplan to enlarge
Virtual Tour
Similar Properties
Sold STC
St. Laurence Avenue, Brundall, Norwich
Guide Price £315,000
- 2
- 2
- 1
Sold STC
Kevill Davis Drive, Little Plumstead, Norwich
Guide Price £315,000
- 4
- 3
- 2
Sold STC
Marston Moor, Dussindale, Norwich
Guide Price £315,000
- 3
- 2
- 2