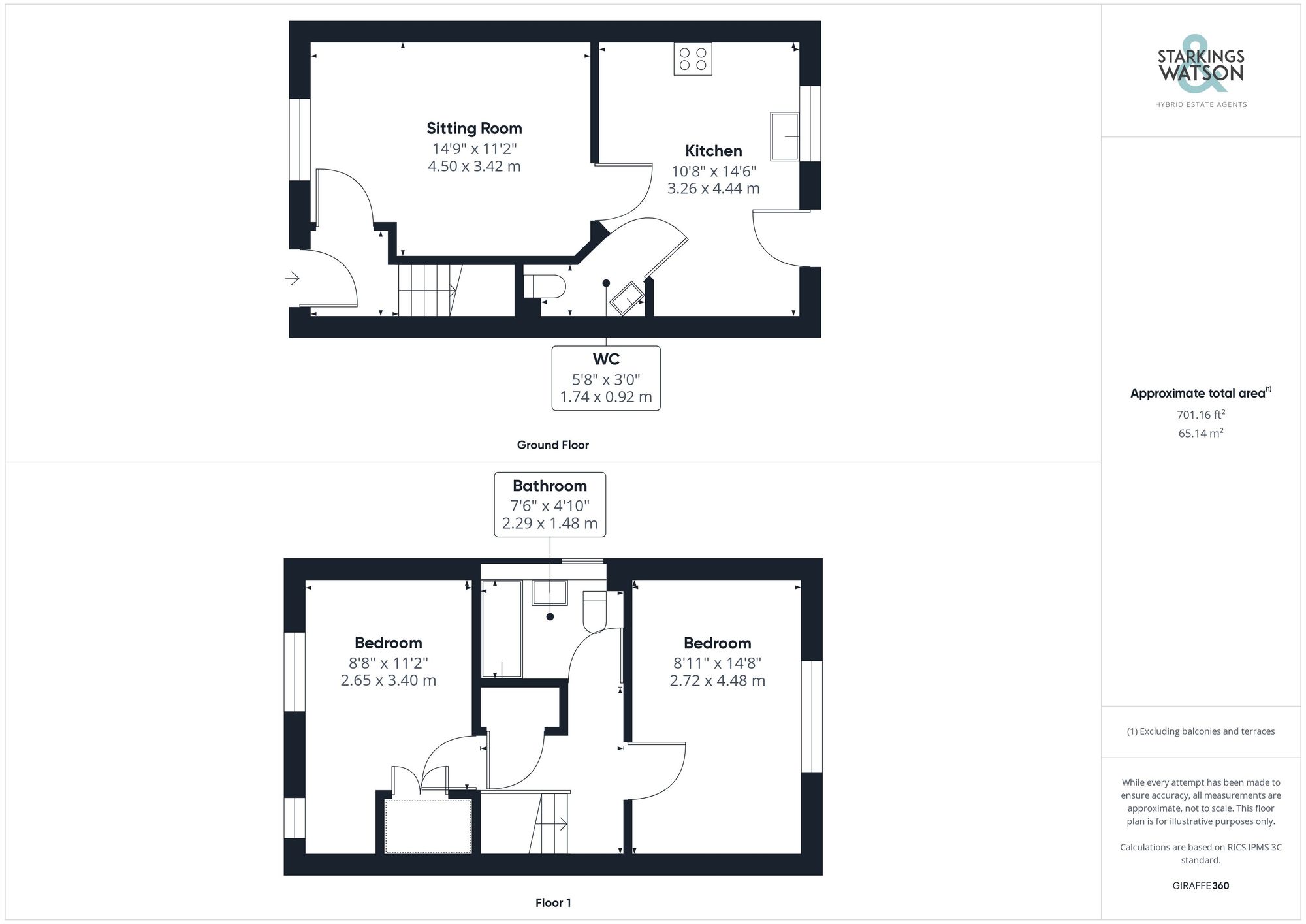For Sale
Palfrey Place, Halesworth
Guide Price
£220,000
Freehold
FEATURES
- Modern End of Terrace Home
- Edge of Town Location
- Modern Underfloor Heating to Ground Floor
- Well Fitted Kitchen with Integrated Appliances
- Two Double Bedrooms & Well Appointed Bathroom
- Two Allocated Parking Space Beside the House
- Private Enclosed Rear Garden
- Greenspace to Front
Call our Bungay office: 01986 490590
- House
- Bedrooms: 2
- Bathrooms: 1
- Reception Rooms: 1
Description
SETTING THE SCENE
Approached via the parking area to the rear you will find allocated parking for two vehicles to the side of the house. There is a rear gate leading from the parking area to the rear garden. From the parking area and heading to the front there is a pleasant area of green space with a pathway leading to the main front door.
THE GRAND TOUR
Entering the house via the main entrance door to the front you will find a small entrance hallway with stairs to the first floor landing. To the left of the hallway is the main sitting room with a window to the front and a built in understairs cupboard. Beyond the sitting room...
SETTING THE SCENE
Approached via the parking area to the rear you will find allocated parking for two vehicles to the side of the house. There is a rear gate leading from the parking area to the rear garden. From the parking area and heading to the front there is a pleasant area of green space with a pathway leading to the main front door.
THE GRAND TOUR
Entering the house via the main entrance door to the front you will find a small entrance hallway with stairs to the first floor landing. To the left of the hallway is the main sitting room with a window to the front and a built in understairs cupboard. Beyond the sitting room is a well fitted and modern kitchen with a range of units and squared edge work tops over. There are also integrated appliances to include a dishwasher, electric oven, induction hob, fridge freezer and washing machine as well as space for further white goods and the dining table. Also off the kitchen is the useful WC and the door leading to the rear garden. Heading up to the first floor landing you will find a built in storage cupboard as well as loft hatch access. There is a double bedroom to the rear of the house overlooking the garden as well as a double bedroom to the front currently used as a workroom with built in wardrobes. You will also find a well fitted and tiled family bathroom off the landing with bath and rainfall shower over.
FIND US
Postcode : IP19 8DF
What3Words : ///resembles.never.universally
VIRTUAL TOUR
View our virtual tour for a full 360 degree of the interior of the property.
AGENTS NOTE
Communal costs payable of approx £325 PA for the upkeep of the development. Mains water, electricity and drainage are connected. Heating is gas fired central heating with the ground floor having under floor heating throughout and the first floor the heating is all via radiators.
THE GREAT OUTDOORS
The rear garden is fully enclosed with timber fencing as well as a gate leading to the rear parking area. The garden is well kept with lawns and paved patio areas ideal for outside dining. There are also planted beds and mature shrubs.
Key Information
Utility Supply
-
ElectricAsk agent
-
WaterAsk agent
-
HeatingGas Central
- Broadband Ask agent
- Mobile Ask agent
-
SewerageStandard
Rights and Restrictions
-
Private rights of wayAsk agent
-
Public rights of wayAsk agent
-
Listed propertyAsk agent
-
RestrictionsAsk agent
Risks
-
Flooded in last 5 yearsAsk agent
-
Flood defensesAsk agent
-
Source of floodAsk agent
Other
-
ParkingAsk agent
-
Construction materialsAsk agent
-
Is a mining area?No
-
Has planning permission?No
Location
Floorplan
-

Click the floorplan to enlarge