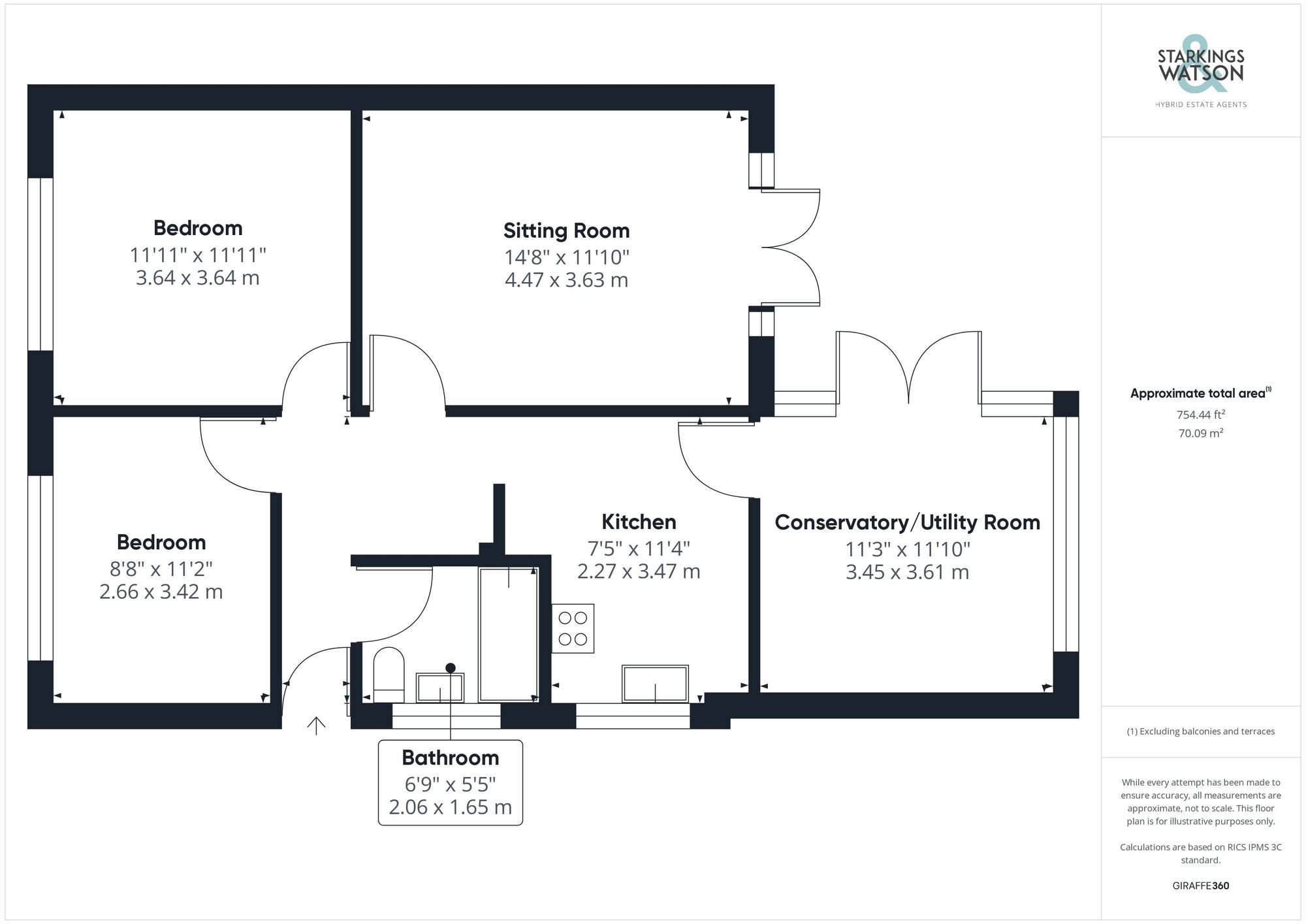Sold STC
Parana Road, Sprowston, Norwich
Guide Price
£275,000
Freehold
FEATURES
- No Chain!
- Semi-Detached Bungalow
- Modernised Interior
- Sitting Room with French Doors
- Conservatory & Utility Space
- Kitchen including Cooking Appliances
- Two Bedrooms
- Private Non-Overlooked Gardens
Call our Centralised Hub & Head Office office: 01603 336116
- Bungalow
- Bedrooms: 2
- Bathrooms: 1
- Reception Rooms: 2
Description
IN SUMMARY
NO CHAIN. This IMMACULATE and WELL KEPT semi-detached bungalow enjoys an MODERNISED INTERIOR, having been RECENTLY RE-ROOFED, with LARGE PRIVATE GARDENS to rear. The RESIN DRIVEWAY offers AMPLE PARKING whilst wrapping around the rear of the bungalow, creating a SEATING AREA and level access from the FRENCH DOORS to the rear. The internal accommodation is finished with uPVC DOUBLE GLAZING and gas fired CENTRAL HEATING, whilst including a HALL ENTRANCE, sitting room, MODERN FITTED KITCHEN with integrated cooking appliances, CONSERVATORY with UTILITY SPACE, TWO BEDROOMS and family bathroom including a SHOWER. The REAR GARDEN offers areas of LAWN and PAVING, with extensive planting and a SINGLE GARAGE.
SETTING THE SCENE
Set back from the...
IN SUMMARY
NO CHAIN. This IMMACULATE and WELL KEPT semi-detached bungalow enjoys an MODERNISED INTERIOR, having been RECENTLY RE-ROOFED, with LARGE PRIVATE GARDENS to rear. The RESIN DRIVEWAY offers AMPLE PARKING whilst wrapping around the rear of the bungalow, creating a SEATING AREA and level access from the FRENCH DOORS to the rear. The internal accommodation is finished with uPVC DOUBLE GLAZING and gas fired CENTRAL HEATING, whilst including a HALL ENTRANCE, sitting room, MODERN FITTED KITCHEN with integrated cooking appliances, CONSERVATORY with UTILITY SPACE, TWO BEDROOMS and family bathroom including a SHOWER. The REAR GARDEN offers areas of LAWN and PAVING, with extensive planting and a SINGLE GARAGE.
SETTING THE SCENE
Set back from the road behind a tandem resin driveway, a shingle frontage with raised planted beds can be found to the left hand border, with gated access leading to the rear garden and access leading to the detached garage.
THE GRAND TOUR
Stepping inside, the hall entrance offers tiled flooring underfoot for ease of maintenance, with solid wood doors leading off to the bedroom and living accommodation. Immediately to your right as you enter is the family bathroom complete with the white modern three piece suite, including a shaped panelled bath with a thermostatically controlled twin head rainfall shower, storage under the sink unit, tiled walls and heated towel rail. The second bedroom sits at the front of the property with wood effect flowing underfoot and a UPVC double glazed window, with the main bedroom also finished with wood flooring, ample space for bedroom furniture and wardrobes. The sitting room offers views across the rear garden via the rear facing French doors, with wood effect flooring underfoot and a smooth coved ceiling. The kitchen sits adjacent with a u-shape arrangement of high gloss wall and base level units, inset gas hub and built-in eye level electric double oven. Space is provided for a dishwasher and fridge freezer whilst the built in breakfast bar sits to one side. Tiled splash-backs run around the work surface with the wall mounted gas fired heating boiler located in the side corner, and further door to the rear conservatory offering an extension of the living space. The conservatory also includes a utility area with space for laundry appliances, including a work surface and large built-in double storage cupboard. Tiled effect flooring runs underfoot with fantastic views across the rear garden and through the side French doors to the outside.
FIND US
Postcode : NR7 8BJ
What3Words : ///flying.status.maps
VIRTUAL TOUR
View our virtual tour for a full 360 degree of the interior of the property.
THE GREAT OUTDOORS
The resin driveway continues to the side of the property and creates a pathway to the rear twin sets of French doors. The main garden is laid to lawn and split into two sections, with curved planted borders to both sides and the rear, with further raised planters and a patio area to the far right hand corner sitting behind the garage and greenhouse. The garage offers useful storage with a double doors to front and door to side.
Key Information
Utility Supply
-
ElectricNational Grid
-
WaterDirect Main Waters
-
HeatingGas Central
- Broadband Ask agent
- Mobile good
-
SewerageStandard
Rights and Restrictions
-
Private rights of wayAsk agent
-
Public rights of wayAsk agent
-
Listed propertyAsk agent
-
RestrictionsAsk agent
Risks
-
Flooded in last 5 yearsAsk agent
-
Flood defensesAsk agent
-
Source of floodAsk agent
Other
-
ParkingAsk agent
-
Construction materialsAsk agent
-
Is a mining area?No
-
Has planning permission?No
Location
Floorplan
-

Click the floorplan to enlarge
Virtual Tour
Similar Properties
For Sale
Blackthorn Way, Poringland, Norwich
Guide Price £315,000
- 3
- 2
- 1
For Sale
Gale Close, Hales, Norwich
Guide Price £315,000
- 3
- 1
- 3