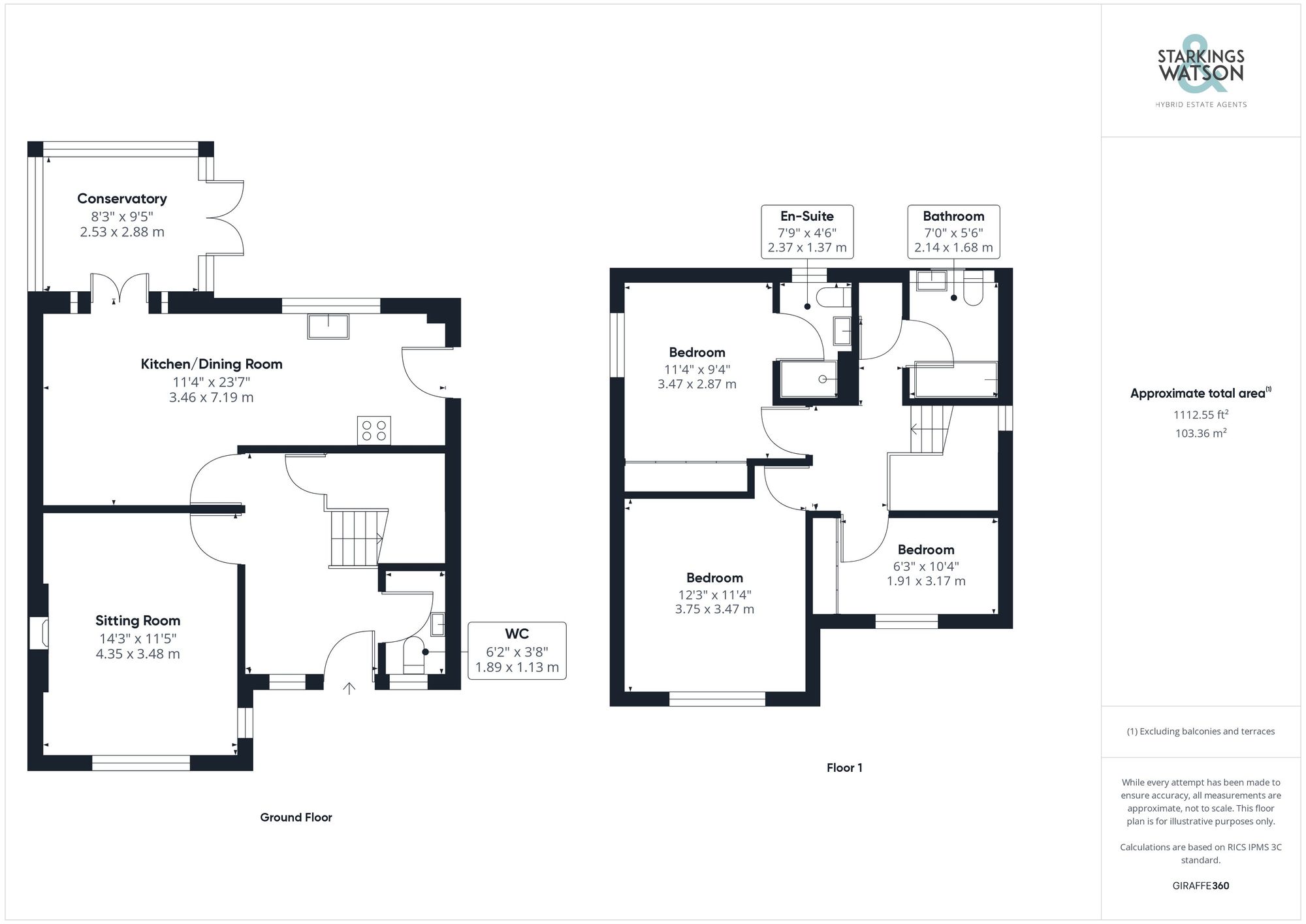For Sale
Park Close, Barford, NR9
Guide Price
£390,000
Freehold
FEATURES
- Sitting Room with Wood Burner
- Open Kitchen & Dining Room
- Family Bathroom, En-Suite & W.C
- Private & Enclosed Rear Garden
- Off Road Parking & Garage
- Quiet Cul-De-Sac Setting
Call our Centralised Hub & Head Office office: 01603 336116
- House
- Bedrooms: 3
- Bathrooms: 2
- Reception Rooms: 3
Description
SETTING THE SCENE
The property is neatly tucked away on the edge of this quiet family cul-de-sac with a large lawned frontage leading towards a shingle driveway providing ample parking for multiple vehicles with the garage found just beyond. A tiled and pitched porch entrance leads you towards the front door.
THE GRAND TOUR
Stepping inside into the central hallway with tiled flooring laid underfoot, this space provides access to all living spaces on the ground floor as well as a useful sizable under the stair storage unit and the two piece cloakroom ideal for storing coats and shoes with similar tiled flooring and vanity storage below the sink. To your left is the dual aspect sitting room with a...
SETTING THE SCENE
The property is neatly tucked away on the edge of this quiet family cul-de-sac with a large lawned frontage leading towards a shingle driveway providing ample parking for multiple vehicles with the garage found just beyond. A tiled and pitched porch entrance leads you towards the front door.
THE GRAND TOUR
Stepping inside into the central hallway with tiled flooring laid underfoot, this space provides access to all living spaces on the ground floor as well as a useful sizable under the stair storage unit and the two piece cloakroom ideal for storing coats and shoes with similar tiled flooring and vanity storage below the sink. To your left is the dual aspect sitting room with a central feature fireplace inset to the wall with timber mantle above and stone hearth currently housing a wood burner ideal for creating a cosy setting with a radiator below the double glazed window to the front. The property opens up towards the rear in an open plan kitchen and dining room. Initially you are met with an opening with tiled flooring creating a space for a large formal dining table whilst the kitchen sits beyond with a range of wall and base mounted storage set around rolled edge work surfaces, integrated cooking appliances including dual eye level ovens and hob with extraction above whilst leaving space for further white goods including plumbing for the washing machine and dishwasher. Accessed via the French doors in the dining room a double glazed conservatory can be found complete with radiators and wood effect flooring underfoot. This space creates an additional living area suited to use at any time of the year with French doors into the rear garden. The first floor landing allows access into all of the bedrooms on the first floor as well as a handy built in airing cupboard and the three piece family bathroom with a shower head mounted over the bath and double glazed window into the rear garden. The main bedroom offers a welcoming space with fitted carpet and wall to wall built in wardrobes whilst leaving more than enough floor space for additional soft furnishings and providing access into a modern en-suite shower room with walk in shower cubicle, vanity storage and radiator below the rear facing window. A generous second double bedroom is found towards the front of the home again with fitted carpet, and providing room for a large double bed and additional storage solutions whilst leaving ample floor space around. The final larger single bedroom also occupies a front facing aspect, and benefits from bespoke fitted wall to wall wardrobes with sliding mirrored doors and a radiator below the double glazed front facing window.
FIND US
Postcode : NR9 4GA
What3Words : ///triangles.snapping.deflection
VIRTUAL TOUR
View our virtual tour for a full 360 degree of the interior of the property.
THE GREAT OUTDOORS
The rear garden is fully enclosed on all sides, predominantly laid to lawn, with a flagstone patio area leading directly from the conservatory, creating the ideal space to relax and entertain. This space offers multiple mature shrubs and hedges, creating a colourful backdrop with a smaller tucked away patio seating area behind the garage.
Key Information
Utility Supply
-
ElectricNational Grid
-
WaterDirect Main Waters
-
HeatingWood Burner, Oil Only, Lpg Only
- Broadband Ask agent
- Mobile good
-
SewerageStandard
Rights and Restrictions
-
Private rights of wayAsk agent
-
Public rights of wayAsk agent
-
Listed propertyAsk agent
-
RestrictionsAsk agent
Risks
-
Flooded in last 5 yearsAsk agent
-
Flood defensesAsk agent
-
Source of floodAsk agent
Other
-
ParkingAsk agent
-
Construction materialsAsk agent
-
Is a mining area?No
-
Has planning permission?Yes
Location
Floorplan
-

Click the floorplan to enlarge
Virtual Tour
Similar Properties
For Sale
Grove Road, Hethersett, Norwich
Guide Price £440,000
- 3
- 2
- 3
For Sale
Church Road, Blofield, Norwich
Guide Price £440,000
- 4
- 2
- 2
For Sale
13 Bond Street, Hingham, NR9
Guide Price £440,000
- 4
- 1
- 1