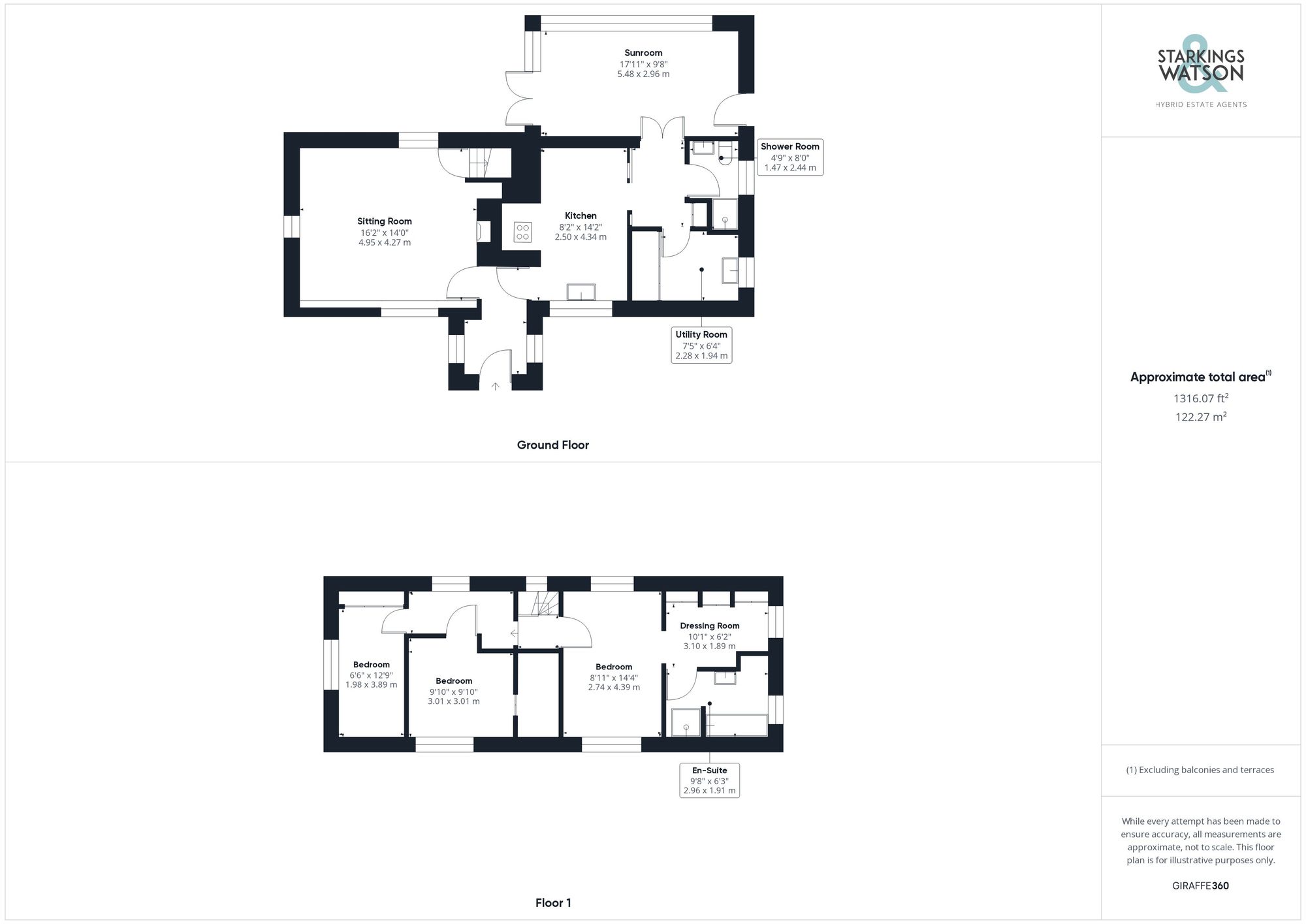Sold STC
Park Road, Southolt, Eye
Guide Price
£500,000
Freehold
FEATURES
- Detached Period Cottage
- Rural Location
- Open Field Aspect To Rear
- Main Reception With Inglenook Fireplace
- Country Kitchen With Rayburn
- Three Ample Bedrooms & Two Bathrooms
- Private & Mature Plot of 0.3 Acres (stms)
- Large Detached Garage With Annexe Potential
Call our Diss office: 01379 450950
- House
- Bedrooms: 3
- Bathrooms: 2
- Reception Rooms: 2
Description
IN SUMMARY
Guide Price £500,000 - £525,000. NO ONWARD CHAIN! Located within a WONDERFUL RURAL LOCATION within easy reach of both FRAMLINGHAM and EYE is this DETACHED PERIOD COTTAGE offered in EXCELLENT ORDER ready to be moved straight into. The cottage benefits from a GENEROUS 0.3 ACRE PLOT (stms) as well as a DETACHED GARAGE partially converted offering ANNEXE POTENTIAL. The cottage itself extending to approximately 1300 SQFT (stms) offers a porch entrance, country style kitchen, utility, shower room, garden room / dining room and separate sitting room with INGLENOOK FIREPLACE and WOODBURNER all on the ground floor. The first floor offers THREE GENEROUS bedrooms with the master benefiting from a DRESSING ROOM and impressive en-suite. The wonderful rear...
IN SUMMARY
Guide Price £500,000 - £525,000. NO ONWARD CHAIN! Located within a WONDERFUL RURAL LOCATION within easy reach of both FRAMLINGHAM and EYE is this DETACHED PERIOD COTTAGE offered in EXCELLENT ORDER ready to be moved straight into. The cottage benefits from a GENEROUS 0.3 ACRE PLOT (stms) as well as a DETACHED GARAGE partially converted offering ANNEXE POTENTIAL. The cottage itself extending to approximately 1300 SQFT (stms) offers a porch entrance, country style kitchen, utility, shower room, garden room / dining room and separate sitting room with INGLENOOK FIREPLACE and WOODBURNER all on the ground floor. The first floor offers THREE GENEROUS bedrooms with the master benefiting from a DRESSING ROOM and impressive en-suite. The wonderful rear gardens are kept in excellent order with private mature lawned gardens to front and rear offering the ideal places to entertain and enjoy.
SETTING THE SCENE
The cottage is approached via two separate driveways on either side of the cottage providing plenty of off road parking. The driveway to the right leads to the very attractive front lawned gardens with box hedging and mature trees and shrubs as well as side access to the rear garden. The driveway to the left has direct access to the detached garage.
THE GRAND TOUR
Entering via the main entrance door to the front you will find a porch entrance with space for coats and shoes, this leads to the sitting room and the kitchen. The sitting room to the left is a lovely room filled with character with exposed beams, an inglenook fireplace and a woodburner. There is also the stairs to the first floor landing. The kitchen to the other side of the hall features a range of fitted country style units and solid worktops over, space for dishwasher, integrated fridge/freezer and the oil fired Rayburn which powers the central heating. beyond the kitchen is a lobby leading to the utility room and shower room with the garden room also accessed. the utility offers a range of fitted units with space and plumbing for washing machine and white goods. There is also built in storage. The w/c also features a shower and the garden room beyond is a lovely room overlooking the garden, the perfect place for the dining table and entertaining. Heading up to the first floor landing there are firstly two bedrooms with exposed beams both with fitted wardrobes. The main bedroom is a fantastic space with a generous bedroom space, walk in dressing room with fitted wardrobes and a stylish en-suite with luxurious tiling, a roll top bath and a separate shower.
FIND US
Postcode : IP23 7QW
What3Words : ///masterpiece.swear.squad
VIRTUAL TOUR
View our virtual tour for a full 360 degree of the interior of the property.
THE GREAT OUTDOORS
The rear gardens are very generous in size and mainly laid to lawn with wonderful field aspect beyond to the rear. The rest of the rear garden offers two patio areas, a compost area, brick-built wood store, raised vegetable boxes, shrub bed borders, low level brick wall with lighting, the oil tank, and the sewerage treatment plant which is shared with 2 other adjacent properties. There is also a garden shed. The large detached garage accessed from the rear garden has also been partially converted to offer another room ideal for home working or a studio. Accessed separately from the external you will also find a w/c shower room attached to the garage meaning the garage could easily become a self contained annexe (stp).
Key Information
Utility Supply
-
ElectricAsk agent
-
WaterAsk agent
-
HeatingOil Only
- Broadband Ask agent
- Mobile Ask agent
-
SewerageSewage Treatment Plants
Rights and Restrictions
-
Private rights of wayAsk agent
-
Public rights of wayAsk agent
-
Listed propertyAsk agent
-
RestrictionsAsk agent
Risks
-
Flooded in last 5 yearsAsk agent
-
Flood defensesAsk agent
-
Source of floodAsk agent
Other
-
ParkingAsk agent
-
Construction materialsAsk agent
-
Is a mining area?No
-
Has planning permission?No
Location
Floorplan
-

Click the floorplan to enlarge
Virtual Tour
Similar Properties
For Sale
Mill Street, Gislingham, Eye
Guide Price £500,000
- 4
- 2
- 3
For Sale
Hoxne Road, Denham, Eye
Offers in Region of £500,000
- 4
- 1
- 2