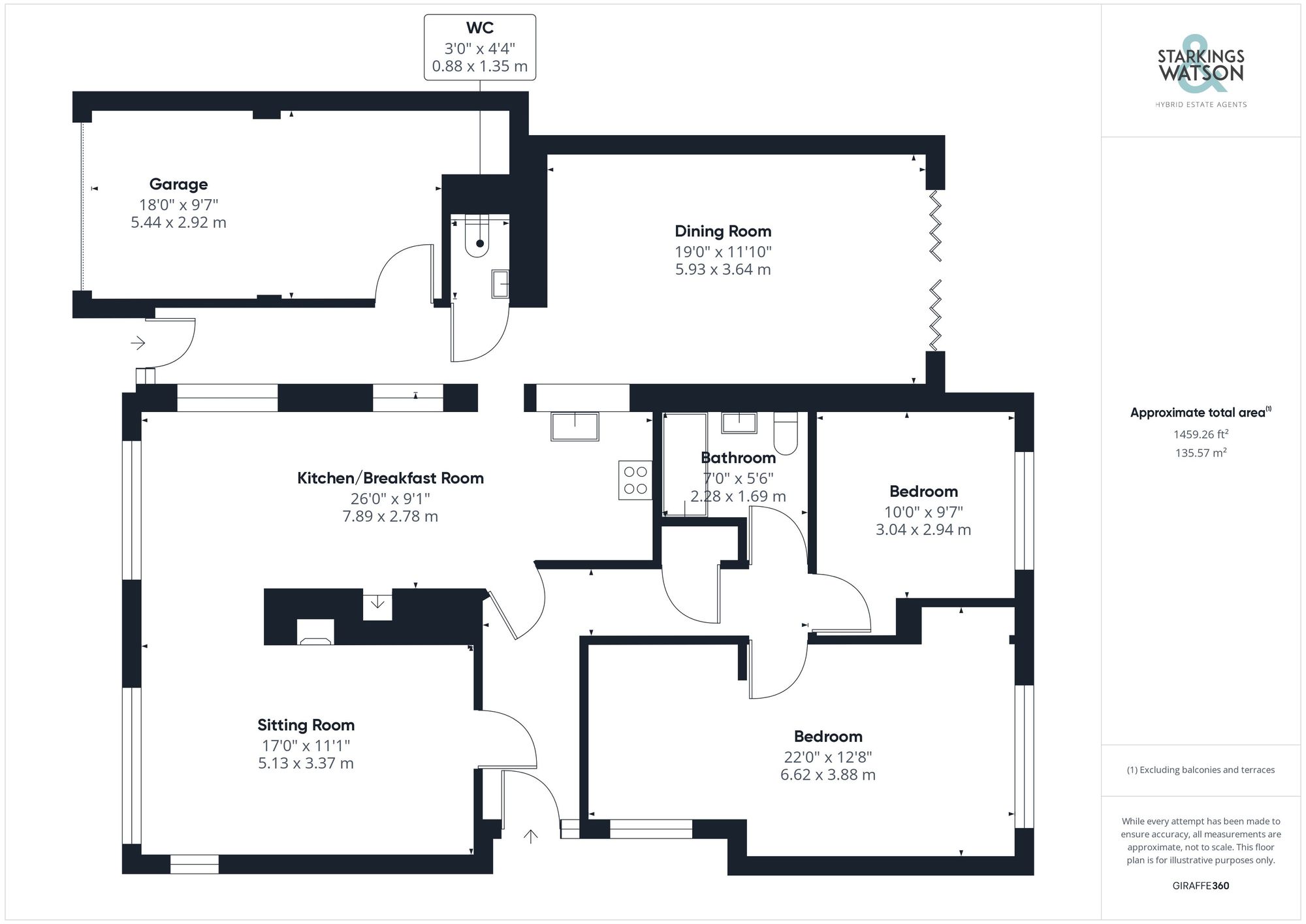Sold STC
Parkland Crescent, Norwich, NR6
Guide Price
£375,000
Freehold
FEATURES
- No Chain!
- Detached Bungalow
- Extended & Modernised
- Over 1450 Sq. ft (stms)
- 19' Garden/Dining Room
- 26' Kitchen/Breakfast Room
- Two Bedrooms (Originally three)
- Landscaped Gardens
Call our Costessey office: 01603 336446
- Bungalow
- Bedrooms: 2
- Bathrooms: 1
- Reception Rooms: 3
Description
IN SUMMARY
Guide Price £375,000 - £385,000. NO CHAIN. EXTENDED and MODERNISED, this DETACHED BUNGALOW offers over 1450 Sq. ft (stms) of accommodation, with a FLEXIBLE OPEN PLAN FEEL - all whilst being the SIZE of the original THREE BEDROOM property. Situated on a SIDE ROAD just off the RING ROAD, the hall entrance opens up to the MAGNIFICENT DINING/GARDEN ROOM which sits under a GLAZED ROOF LANTERN with BI-FOLDING DOORS to the rear. Leading off is the W.C and integral GARAGE, whilst the 26' OPEN PLAN KITCHEN/BREAKFAST ROOM is OPEN PLAN and finished to a HIGH SPECIFICATION. With AMPLE CUPBOARD STORAGE and INTEGRATED APPLIANCES, the SITTING ROOM is open plan and centred on the...
IN SUMMARY
Guide Price £375,000 - £385,000. NO CHAIN. EXTENDED and MODERNISED, this DETACHED BUNGALOW offers over 1450 Sq. ft (stms) of accommodation, with a FLEXIBLE OPEN PLAN FEEL - all whilst being the SIZE of the original THREE BEDROOM property. Situated on a SIDE ROAD just off the RING ROAD, the hall entrance opens up to the MAGNIFICENT DINING/GARDEN ROOM which sits under a GLAZED ROOF LANTERN with BI-FOLDING DOORS to the rear. Leading off is the W.C and integral GARAGE, whilst the 26' OPEN PLAN KITCHEN/BREAKFAST ROOM is OPEN PLAN and finished to a HIGH SPECIFICATION. With AMPLE CUPBOARD STORAGE and INTEGRATED APPLIANCES, the SITTING ROOM is open plan and centred on the WOODBURNER. The inner hall leads to TWO BEDROOMS and the FAMILY BATHROOM with a SHOWER OVER. The main bedroom includes a WALK-IN DRESSING ROOM which was originally the third bedroom. Outside, the GARDEN has been landscaped and finished with a PATIO and CENTRAL LAWN.
SETTING THE SCENE
With a large double width and tandem shingle driveway, ample parking can be found, leading to the main entrance and garage. Lawned gardens run to the side, with a chain link fence to front.
THE GRAND TOUR
Stepping through the front door, the hall entrance is finished with engineered wood flooring with an open aspect into the garden room and kitchen space. A useful internal door leads to the integral garage with a cloakroom situated next door which is finished with a white two piece suite, tiled splash-backs and tiled flooring. The garden room offers a range of uses and extends the living space whilst being an ideal seating and dining area with a glazed roof lantern above and with bi folding doors onto the rear garden. The adjacent kitchen offers a range of wall and base level units with curved edge designs, contrasting colours and under cupboard spotlights. The sink unit is integrated along with an inset electric ceramic hob and built-in electric oven with glass splash back and extractor fan. The large island is finished with a granite style work surface, and creates a neat separation to the living space. A door leads into the hall entrance with the tiled flooring in the kitchen opening up into the main living space which is carpeted, with two sections of seating. The main living space is centred on a cast iron woodburner, with windows to front and side. The living space is open plan and offers a variety of uses and of course could easily accommodate a dining table if required. The main hall entrance offers a door to the side of the property with fitted carpet running underfoot, recessed spotlighting and the loft access hatch. Doors from the hall lead into the main sitting room and kitchen whilst leading round to a useful built-in cupboard. The main bedroom sits to the back right of the bungalow and utilises the space from two original bedrooms to create a carpeted bedroom with dressing area and views over the rear garden via a uPVC double glazed window. The second bedroom offers a further range of storage including sliding doors and recessed drawer units, with windows also over the rear garden. The family bathroom offers a contemporary white three piece suite including a shaped panelled bath with a thermostatically controlled twin head rainfall shower and glazed shower screen, fully tiled walls and tiled flooring.
FIND US
Postcode : NR6 7RQ
What3Words : ///pull.tribe.onions
VIRTUAL TOUR
View our virtual tour for a full 360 degree of the interior of the property.
THE GREAT OUTDOORS
The garden has been completely landscaped to incorporate an area of lawn whilst a large patio extends from the bi-folding doors in the garden room. Enclosed with timber panel fencing and a range of mature planting, a useful timber built shed sits to one corner along with the timber built summer house which is perfectly situated to enjoy the afternoon sun. The integral garage can be accessed from the outside electric up and over door or via the internal door with power and lighting installed.
Key Information
Utility Supply
-
ElectricAsk agent
-
WaterAsk agent
-
HeatingGas Central
- Broadband Ask agent
- Mobile Ask agent
-
SewerageStandard
Rights and Restrictions
-
Private rights of wayAsk agent
-
Public rights of wayAsk agent
-
Listed propertyAsk agent
-
RestrictionsAsk agent
Risks
-
Flooded in last 5 yearsAsk agent
-
Flood defensesAsk agent
-
Source of floodAsk agent
Other
-
ParkingAsk agent
-
Construction materialsAsk agent
-
Is a mining area?No
-
Has planning permission?No
Location
Floorplan
-

Click the floorplan to enlarge
Virtual Tour
Similar Properties
For Sale
Church Road, Blofield, Norwich
Guide Price £430,000
- 4
- 2
- 2
For Sale
Booty Road, Thorpe St. Andrew, Norwich
In Excess of £425,000
- 4
- 2
- 1