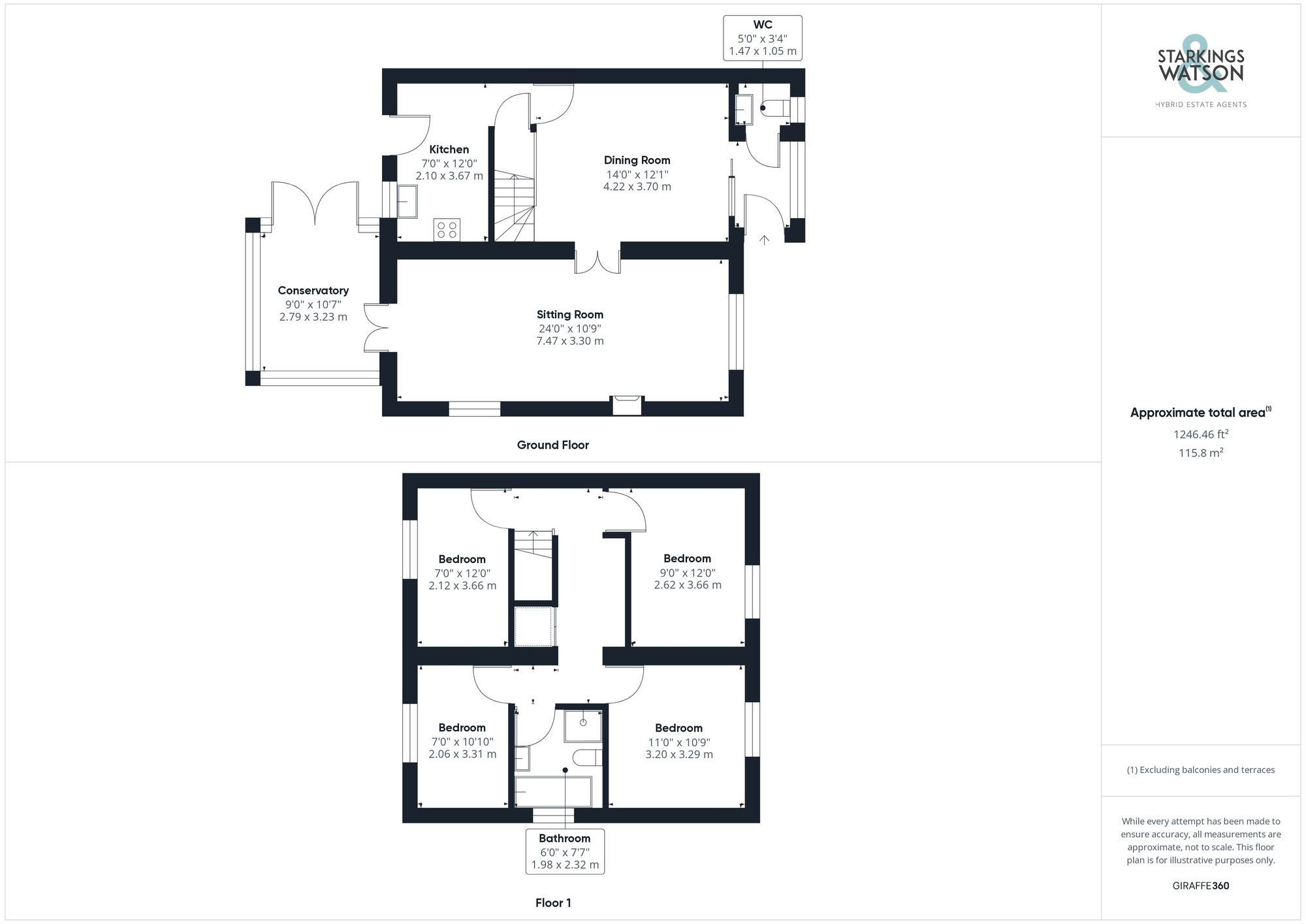Sold STC
Partridge Drive, Mulbarton, Norwich
Guide Price
£315,000
Freehold
FEATURES
- Semi-Detached Home
- Extended & Flexible Layout
- Two Reception Rooms
- Conservatory
- Hall Entrance & W.C
- Four Spacious Bedrooms
- Ample Parking & Garage
- Wrap Around Gardens to Side & Rear
Call our Poringland office: 01508 356456
- House
- Bedrooms: 4
- Bathrooms: 1
- Reception Rooms: 3
Description
IN SUMMARY
Tucked away with A SIZEABLE PLOT, this SEMI-DETACHED family home have been DRAMATICALLY EXTENDED to create a 24' SITTING ROOM and in total FOUR BEDROOMS. Retaining an enclosed lawned garden which enjoys a PRIVATE NON-OVERLOOKED SETTING to the side, a useful STORAGE area can be found which creates an EXTENSION to the DRIVEWAY, providing lots of OFF ROAD PARKING and access to the GARAGE. The accommodation comprises an ENTRANCE PORCH with UNDERFLOOR HEATING, W.C, DINING ROOM, kitchen, sitting room and CONSERVATORY to the ground floor. The first floor offers a SPACIOUS LANDING with BUILT-IN STORAGE, FOUR BEDROOMS and FAMILY BATHROOM with separate SHOWER cubicle.
SETTING THE SCENE
The property is set at the end of a cul-de-sac with...
IN SUMMARY
Tucked away with A SIZEABLE PLOT, this SEMI-DETACHED family home have been DRAMATICALLY EXTENDED to create a 24' SITTING ROOM and in total FOUR BEDROOMS. Retaining an enclosed lawned garden which enjoys a PRIVATE NON-OVERLOOKED SETTING to the side, a useful STORAGE area can be found which creates an EXTENSION to the DRIVEWAY, providing lots of OFF ROAD PARKING and access to the GARAGE. The accommodation comprises an ENTRANCE PORCH with UNDERFLOOR HEATING, W.C, DINING ROOM, kitchen, sitting room and CONSERVATORY to the ground floor. The first floor offers a SPACIOUS LANDING with BUILT-IN STORAGE, FOUR BEDROOMS and FAMILY BATHROOM with separate SHOWER cubicle.
SETTING THE SCENE
The property is set at the end of a cul-de-sac with a tandem length shingle driveway offering off road parking for several vehicles which opens up to the garage and further parking to the side of the property. A brick built porch entrance provides access to the main hall whilst an open aspect can be found at the side of the property which in turn leads to the rear garden.
THE GRAND TOUR
Heading inside, the uPVC double glazed entrance door takes you to the tiled porch finished with underfloor heating, and a sliding patio door to the main dining room. A further door leads to a useful ground floor cloakroom with a white two piece suite and tiled splash-backs. The dining room creates the heart of the home with a feature fireplace and fitted carpet underfoot, whilst stairs lead to the first floor landing, door to the kitchen and double doors flowing seamlessly into the main sitting room. The sitting room is a fantastic size, also centred on a feature brick built fireplace with the window to front and side. There is ample space for soft furnishings and a further table or play space, with double doors taking you into the conservatory which extends the living space and offers views over the rear garden. French doors lead out from the conservatory, ensuring the garden remains accessible during the summer months. Back from the dining room, the kitchen leads off with a u-shape arrangement of wall and base level units with tiled splash-backs, inset gas hob, and built-in electric double oven, with space for general white goods including a fridge freezer, washing machine and dishwasher. Heading upstairs, the landing offers an array of built-in storage along with the loft access hatch with doors leading to all four bedrooms. Three of the bedrooms are finished with fitted carpet, the fourth with a wood effect flooring, whilst they all benefit from electric heating and uPVC double glazing. The family bathroom has been recently modernised to incorporate a separate shower and bath, with contrasting tile splash-backs and window to side to the outside.
FIND US
Postcode : NR14 8RL
What3Words : ///declining.tribes.bleaker
VIRTUAL TOUR
View our virtual tour for a full 360 degree of the interior of the property.
THE GRAND TOUR
The garden is fully enclosed with timber panel fencing whilst being mainly laid to lawn with a patio which extends from the kitchen and conservatory, boasting a private non overlooked rear aspect. Trees border the property beyond the fence, where an opening to the side of the property leads to a shingled storage area - stretching beyond the garage. The garage is accessed through the up and over door to front and side access door.
Key Information
Utility Supply
-
ElectricAsk agent
-
WaterAsk agent
-
HeatingElectric Central
- Broadband Ask agent
- Mobile Ask agent
-
SewerageStandard
Rights and Restrictions
-
Private rights of wayAsk agent
-
Public rights of wayAsk agent
-
Listed propertyAsk agent
-
RestrictionsAsk agent
Risks
-
Flooded in last 5 yearsAsk agent
-
Flood defensesAsk agent
-
Source of floodAsk agent
Other
-
ParkingAsk agent
-
Construction materialsAsk agent
-
Is a mining area?No
-
Has planning permission?No
Location
Floorplan
-

Click the floorplan to enlarge
Virtual Tour
Similar Properties
For Sale
St. Georges Close, Thurton, Norwich
Guide Price £360,000
- 4
- 2
- 4
For Sale
West Church Street, Kenninghall, Norwich
Offers Over £360,000
- 3
- 1
- 3