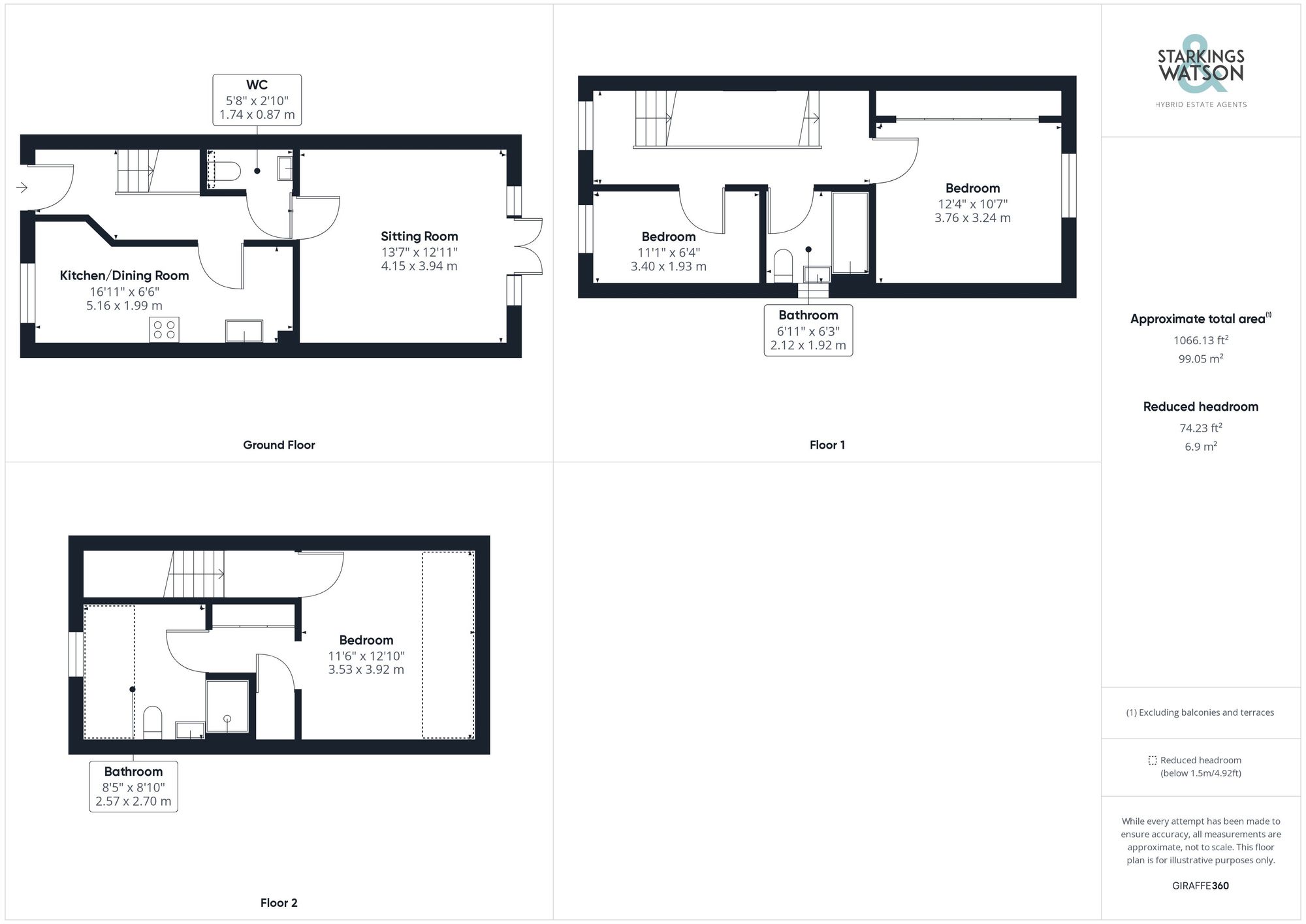For Sale
Peter Pulling Drive, Queens Hill, Norwich
Guide Price
£260,000
Freehold
FEATURES
- Semi-Detached Town House
- Kitchen with Integrated Appliances
- 13' Sitting Room Backing Onto Garden
- Three Double Bedrooms
- Family Bathroom & En-Suite
- Private & Enclosed Rear Garden
- Off Road Parking
- Ideal First Time Buy or Family Home
Call our Costessey office: 01603 336446
- House
- Bedrooms: 3
- Bathrooms: 2
- Reception Rooms: 1
Description
IN SUMMARY
Guide Price £260,000 - £270,000. VENDOR HAS FOUND! This SEMI-DETACHED TOWN HOUSE is offered in IMMACULATE CONDITION by the current owners, making the ideal FAMILY HOME or FIRST TIME BUY. Featuring INTEGRATED APPLIANCES in the 16' kitchen/breakfast room, spacious SITTING ROOM with uPVC French doors into the PRIVATE REAR GARDEN and CLOAKROOM all on the ground floor. With the living space reaching just over 1066 Sq. ft (stms) over three floors. THREE DOUBLE BEDROOMS can be found alongside the FAMILY BATHROOM, and generous EN-SUITE. The property is served by OFF ROAD PARKING to the side and is just a short walk to all local amenities and public travel links.
SETTING THE SCENE
The property can...
IN SUMMARY
Guide Price £260,000 - £270,000. VENDOR HAS FOUND! This SEMI-DETACHED TOWN HOUSE is offered in IMMACULATE CONDITION by the current owners, making the ideal FAMILY HOME or FIRST TIME BUY. Featuring INTEGRATED APPLIANCES in the 16' kitchen/breakfast room, spacious SITTING ROOM with uPVC French doors into the PRIVATE REAR GARDEN and CLOAKROOM all on the ground floor. With the living space reaching just over 1066 Sq. ft (stms) over three floors. THREE DOUBLE BEDROOMS can be found alongside the FAMILY BATHROOM, and generous EN-SUITE. The property is served by OFF ROAD PARKING to the side and is just a short walk to all local amenities and public travel links.
SETTING THE SCENE
The property can be accessed via the main front door sitting underneath an awning access via the flagstone pathway there is the privacy giving hedges separating this property from the public walkway. The off road parking can be found to the right of the property, suitable for multiple vehicles.
THE GRAND TOUR
Stepping inside you are first met with the entrance hall that is fitted with tiled flooring with the stairs for the first floor directly ahead of you and the two piece cloakroom is found tucked under the rear of the stairs with tilled surround and a heated towel rail. To your right is the kitchen/breakfast room with a formal dining space, at the very front of the space with additional storage and a range of further wall and base mounted storage being found in the kitchen set around wooden effect work surfaces which give way to an integrated gas hob and electric oven with extraction above and stainless steel splash back, plus inlets for a fridge/freezer, and plumbing for a washing machine and dishwasher. The sitting room sits at the very rear of the property on the ground floor with uPVC French doors onto the rear garden, this large conventional space offers the occupants versatility in choice of layout of the soft furnishings. The first floor landing gives access to two of the bedrooms as well as the three piece family bathroom featuring tilled surround and glass screen around the shower sitting over the bathtub and a wall mounted heated towel rail. A sizeable double bedroom is found to the back of the property, at the top of the stairs benefiting from a large built in sliding wardrobe while the smaller of the three rooms occupies a space at the front of the property, ideal for a potential study, nursery or additional bedroom which can fit a double bed plus storage around. The main bedroom spreads across the top floor with beautiful vaulted ceilings giving way to Velux windows while walking passed the dressing room space with double built in wardrobes will take you to the generous en-suite shower room, also with vaulted ceilings and tiled flooring.
FIND US
Postcode : NR8 5GP
What3Words : ///stocks.scope.loudness
VIRTUAL TOUR
View our virtual tour for a full 360 degree of the interior of the property.
THE GREAT OUTDOORS
The rear garden is predominantly laid to lawn only giving way to two separate patio seating areas, one at the front of the garden and another at the vert rear, both ideal for entertaining friends or family or simply enjoying the sunshine while the kids play in the garden. The space is enclosed fully with timber fencing and also features hard standing for a shed.
Key Information
Utility Supply
-
ElectricAsk agent
-
WaterAsk agent
-
HeatingGas Central
- Broadband Ask agent
- Mobile Ask agent
-
SewerageStandard
Rights and Restrictions
-
Private rights of wayAsk agent
-
Public rights of wayAsk agent
-
Listed propertyAsk agent
-
RestrictionsAsk agent
Risks
-
Flooded in last 5 yearsAsk agent
-
Flood defensesAsk agent
-
Source of floodAsk agent
Other
-
ParkingAsk agent
-
Construction materialsAsk agent
-
Is a mining area?No
-
Has planning permission?No
Location
Floorplan
-

Click the floorplan to enlarge
Virtual Tour
Similar Properties
For Sale
Dolphin Road, Costessey, Norwich
Guide Price £295,000
- 4
- 2
- 2
For Sale
Old Market Close, Acle, Norwich
Guide Price £295,000
- 2
- 1
- 2