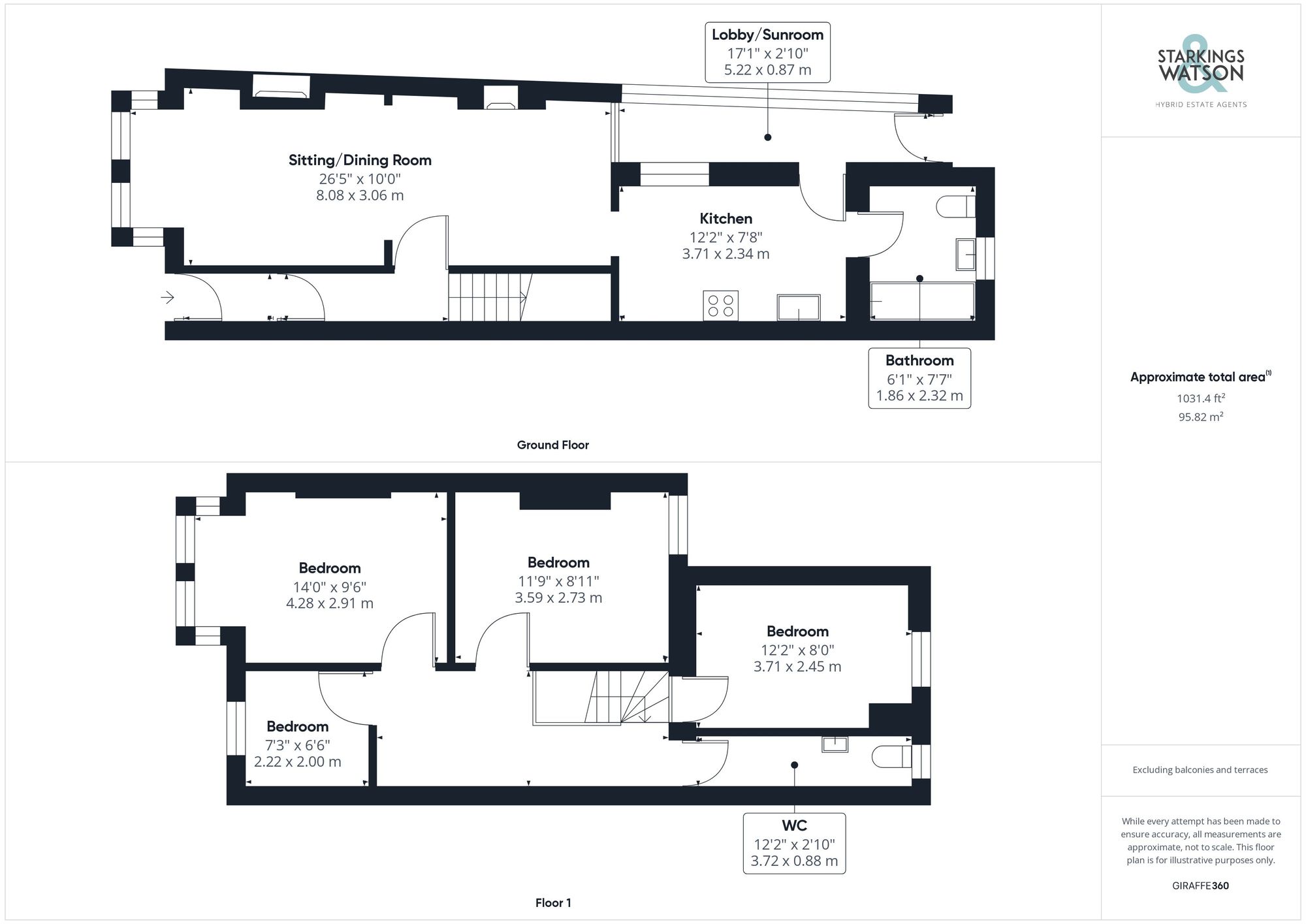For Sale
Pier Plain, Gorleston, NR31
Guide Price
£230,000
Freehold
FEATURES
- No Chain!
- Close to Sea Front
- Hall Entrance
- Open Plan Sitting/Dining Room
- Fitted Kitchen with Side Lobby
- Ground Floor Bathroom with Shower
- Low Maintenance Gardens
Call our Centralised Hub & Head Office office: 01603 336116
- House
- Bedrooms: 4
- Bathrooms: 1
- Reception Rooms: 2
Description
SETTING THE SCENE
Set behind a low level brick walling with artificial lawn, a pathway leads to the front door. Adjacent a wrought iron gate leads into the passage which provides access to the rear garden.
THE GRAND TOUR
A uPVC double glazed entrance door leads into the hall entrance, with fitted carpet and stairs rising to the first floor, complete with carpet and an attractive patterned design. The door takes you into the sitting/dining room, offering potential to be one open plan space or separated as sitting and dining space. Low maintenance flooring runs through the space, with a feature fire place to the sitting room and a bay fronted window. A further feature fire...
SETTING THE SCENE
Set behind a low level brick walling with artificial lawn, a pathway leads to the front door. Adjacent a wrought iron gate leads into the passage which provides access to the rear garden.
THE GRAND TOUR
A uPVC double glazed entrance door leads into the hall entrance, with fitted carpet and stairs rising to the first floor, complete with carpet and an attractive patterned design. The door takes you into the sitting/dining room, offering potential to be one open plan space or separated as sitting and dining space. Low maintenance flooring runs through the space, with a feature fire place to the sitting room and a bay fronted window. A further feature fire place can be found in the dining area, with storage under the stairs. The kitchen is formed in a galley style, with ample storage, an inset gas hob and built-in electric oven. Space is provided for a fridge freezer, washing machine and dishwasher, with tiled splash backs and a door to the side lobby where a door leads to the rear garden. The ground floor bathroom offers a three piece suite, with storage under the sink and a mixture of tiled splash backs and Aqua board splash backs. Heading upstairs, the wood effect flooring runs through the landing, creating an ideal study space, whilst doors lead to the four bedrooms, and W.C - a long room with a two piece suite comprising a low level W.C and wall mounted hand wash basin. Two bedrooms are carpeted and two are finished with wood flooring, whilst the main bedroom is a stand out with a bay fronted window offering views down the road.
FIND US
Postcode : NR31 6PE
What3Words : ///elbow.sweeping.snooping
VIRTUAL TOUR
View our virtual tour for a full 360 degree of the interior of the property.
THE GREAT OUTDOORS
The rear garden starts with a gated pathway, stepping up to the enclosed main garden, with decking and artificial lawn. Enclosed with timber panelled fencing, a summer house sits at the end of the garden with mature planting.
Key Information
Utility Supply
-
ElectricAsk agent
-
WaterAsk agent
-
HeatingGas Central
- Broadband Ask agent
- Mobile Ask agent
-
SewerageStandard
Rights and Restrictions
-
Private rights of wayAsk agent
-
Public rights of wayAsk agent
-
Listed propertyAsk agent
-
RestrictionsAsk agent
Risks
-
Flooded in last 5 yearsAsk agent
-
Flood defensesAsk agent
-
Source of floodAsk agent
Other
-
ParkingAsk agent
-
Construction materialsAsk agent
-
Is a mining area?No
-
Has planning permission?No
Location
Floorplan
-

Click the floorplan to enlarge
Virtual Tour
Similar Properties
For Sale
Dorothy Avenue, Bradwell
Guide Price £260,000
- 2
- 1
- 1
For Sale
Reynolds Lane, Potter Heigham, Great Yarmouth
In Excess of £260,000
- 2
- 1
- 1
For Sale
Elm Avenue, Gorleston, Great Yarmouth
In Excess of £250,000
- 3
- 1
- 2