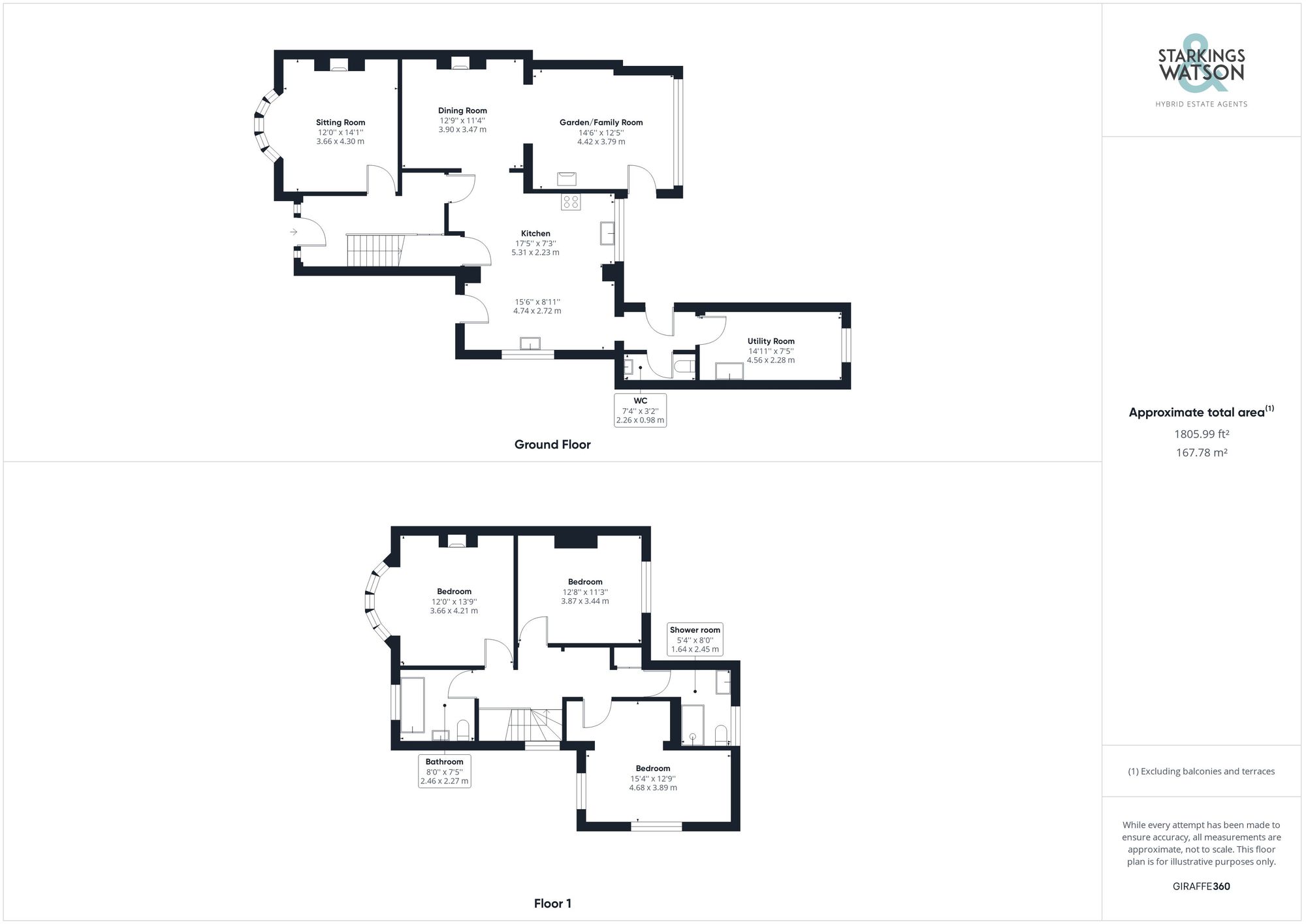For Sale
Pigot Lane, Framingham Earl, Norwich
Guide Price
£500,000
Freehold
FEATURES
- Rarely Available Location
- Period Style Semi-Detached Home
- Extended & Modernised Layout
- Bay Fronted Sitting Room with Open Fire
- Dining Room & Garden/Family Room
- Kitchen/Breakfast Room with Island
- Three Spacious Double Bedrooms
- Generous Private Garden & Ample Parking
Call our Centralised Hub & Head Office office: 01603 336116
- House
- Bedrooms: 3
- Bathrooms: 2
- Reception Rooms: 3
Description
SETTING THE SCENE
Pigot Lane sits on the fringes of the village, with the property set back from the road, surrounded by greenery to ensure a leafy setting. A sweeping driveway allows for ample parking, with hedge and fenced boundaries.
THE GRAND TOUR
Starting in the main entrance hall, a wood floor extends throughout with the stairs rising to the first floor and built-in storage below. The first door leads you to the original bay fronted sitting room, finished with fitted carpet and an open fire place. The kitchen is next which connects to the remaining reception spaces. Having been extensively refurbished, tile flooring runs under foot, whilst a range of cupboards are complimented by a...
SETTING THE SCENE
Pigot Lane sits on the fringes of the village, with the property set back from the road, surrounded by greenery to ensure a leafy setting. A sweeping driveway allows for ample parking, with hedge and fenced boundaries.
THE GRAND TOUR
Starting in the main entrance hall, a wood floor extends throughout with the stairs rising to the first floor and built-in storage below. The first door leads you to the original bay fronted sitting room, finished with fitted carpet and an open fire place. The kitchen is next which connects to the remaining reception spaces. Having been extensively refurbished, tile flooring runs under foot, whilst a range of cupboards are complimented by a central island, all finished with solid wood work surfaces. Space is provided for a Range style cooker and American style fridge/freezer, whilst the dishwasher is built-in. Further built-tin storage can be found, with windows to side and rear and a useful secondary front door for everyday use. The dining room is adjacent, and also open plan to the newly extended garden/family room, finished with velux windows to ensure maximum natural light. With full height windows to rear for garden views, the garden/family room offers under floor heating and a wood burner. Back from the kitchen, a rear hall leads to a W.C and well fitted utility room with extensive storage and space for laundry appliances. Heading upstairs, the spacious landing offers a window to side, with doors to three double bedrooms, including the original bay fronted main bedroom. A modern family bathroom offers a W.C, wall mounted hand wash basin and tiled double ended bath. The shower room is a great added extra for a growing family, with tiled splash backs and flooring.
FIND US
Postcode : NR14 7PX
What3Words : ///exhales.sues.browser
VIRTUAL TOUR
View our virtual tour for a full 360 degree of the interior of the property.
THE GREAT OUTDOORS
The rear garden offers a landscaped space with a range of fenced and hedged boundaries for privacy. Starting with a large patio area with space for potted plants, opening to the central lawn and further decked seating area adjacent to the summer house. Various outbuildings offer storage.
Key Information
Utility Supply
-
ElectricAsk agent
-
WaterAsk agent
-
HeatingOil Only
- Broadband Ask agent
- Mobile Ask agent
-
SewerageStandard
Rights and Restrictions
-
Private rights of wayAsk agent
-
Public rights of wayAsk agent
-
Listed propertyAsk agent
-
RestrictionsAsk agent
Risks
-
Flooded in last 5 yearsAsk agent
-
Flood defensesAsk agent
-
Source of floodAsk agent
Other
-
ParkingAsk agent
-
Construction materialsAsk agent
-
Is a mining area?No
-
Has planning permission?No
Location
Floorplan
-

Click the floorplan to enlarge
Virtual Tour
Similar Properties
For Sale
Carrs Hill Close, Costessey, Norwich
Guide Price £575,000
- 4
- 2
- 2
For Sale
Norwich Road, Bunwell, Norwich
Guide Price £575,000
- 5
- 2
- 3