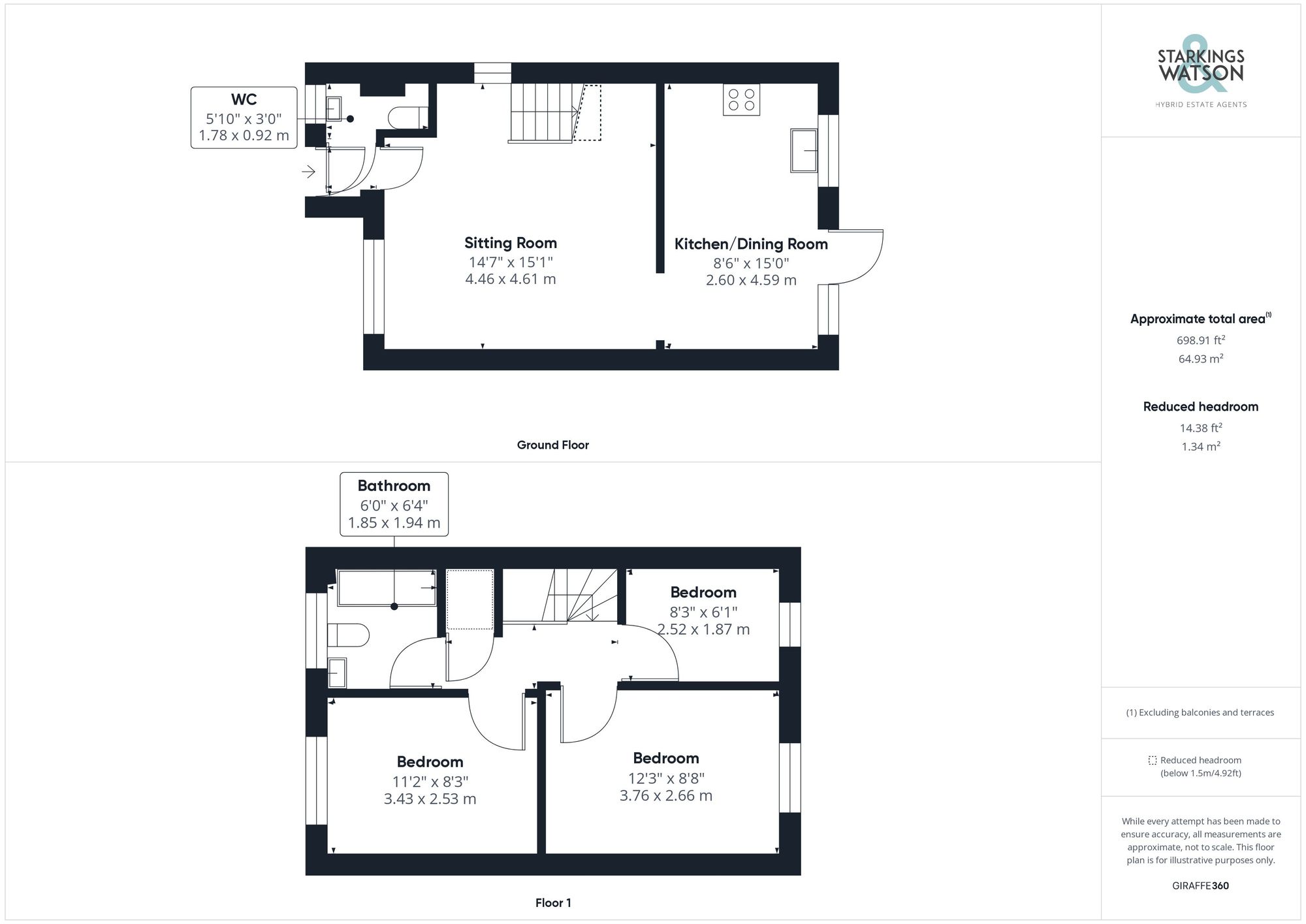For Sale
Pilgrims Way, Bungay
Guide Price
£220,000
FEATURES
- No Chain!
- Semi-Detached Home
- Cul De Sac Location
- Large Main Sitting Room
- Kitchen/Dining Room
- Three Ample Bedrooms
- Private Rear Gardens & Driveway Parking
- Bathroom and W/C
Call our Bungay office: 01986 490590
- House
- Bedrooms: 3
- Bathrooms: 1
- Reception Rooms: 1
Description
SETTING THE SCENE
Approached via the Cul-De-Sac you will find a large frontage with ample shingled and hard standing driveway parking to the front. There is a gate to the side leading to the rear garden and the main entrance door is found to the front.
THE GRAND TOUR
Entering via the main entrance door to the front there is a porch leading to the w/c. The porch leads into the sitting room with large window to the front and stairs to the first floor. Beyond the sitting room there is the kitchen/dining room which is generous room leading onto the rear garden. The kitchen offers a range of cupboard storage with integrated electric oven and gas hob over. There is then space for washing machine, fridge/freezer and dishwasher and the gas boiler can be found wall mounted. Heading up to the first floor landing there is an airing cupboard and loft hatch access. To the rear of the house there are two bedrooms, one single and one double with another double found to the front. The family bathroom is also found to the front having been tiled with a bath and electric shower over the bath.
FIND US
Postcode : NR35 1HL
What3Words : ///hood.amicably.guardian
VIRTUAL TOUR
View our virtual tour for a full 360 degree of the interior of the property.
THE GREAT OUTDOORS
The enclosed rear garden offers a good degree of privacy with no overlooking to the rear. The garden is well kept and offers a large paved patio with plenty of space for table and chairs. The garden is mainly laid to lawn with planting borders and two timber sheds, one offering a electrical supply. The garden is enclosed with timber fencing with a gate to the side leading to the driveway.
Location
Floorplan
-

Click the floorplan to enlarge
Virtual Tour
Similar Properties
For Sale
Beccles Road, Bungay, NR35
Guide Price £250,000
- 2
- 1
- 2