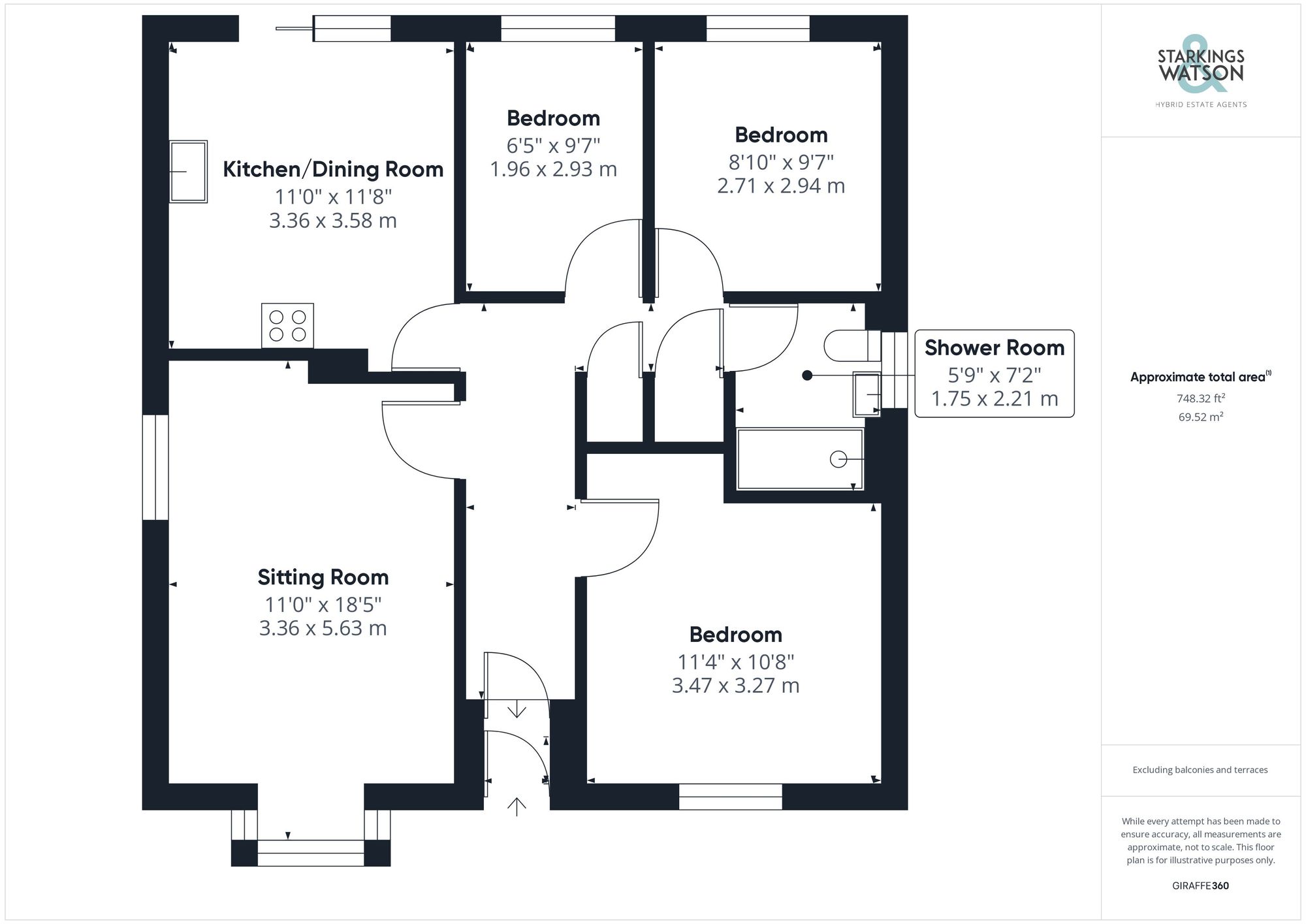Sold STC
Planters Grove, Lowestoft
Guide Price
£290,000
Freehold
FEATURES
- Quiet Cul-De-Sac Setting
- Updated & Modernised Interior
- Bay Fronted Sitting Room
- Kitchen/Dining Room with Garden Views
- Three Bedrooms
- Re-fitted Shower Room
- Private Non-Overlooked Gardens
- Off Road Parking & Garage to Front
Call our Centralised Hub & Head Office office: 01603 336116
- Other
- Bedrooms: 3
- Bathrooms: 1
- Reception Rooms: 1
Description
IN SUMMARY
Guide Price £290,000-£300,000. Occupying a QUIET CUL-DE-SAC SETTING, this MODERNISED and UPDATED detached bungalow enjoys a SIZEABLE PLOT with a large front and NON-OVERLOOKED rear GARDEN. With EXTENSIVE WORKS carried out internally over the years, in 2021 a NEW CENTRAL HEATING BOILER was installed, along with LOFT INSULATION with a pull down ladder and lighting. The DECOR is attractive and inviting, with the accommodation comprising a PORCH and HALL ENTRANCE with STORAGE and KARNDEAN FLOORING for ease of maintenance, bay fronted sitting room, KITCHEN/DINING ROOM including fitted cooking appliances, three bedrooms and SHOWER ROOM.
SETTING THE SCENE
Approaching the property, a large lawned frontage can be found with various planted borders, and a hard standing footpath...
IN SUMMARY
Guide Price £290,000-£300,000. Occupying a QUIET CUL-DE-SAC SETTING, this MODERNISED and UPDATED detached bungalow enjoys a SIZEABLE PLOT with a large front and NON-OVERLOOKED rear GARDEN. With EXTENSIVE WORKS carried out internally over the years, in 2021 a NEW CENTRAL HEATING BOILER was installed, along with LOFT INSULATION with a pull down ladder and lighting. The DECOR is attractive and inviting, with the accommodation comprising a PORCH and HALL ENTRANCE with STORAGE and KARNDEAN FLOORING for ease of maintenance, bay fronted sitting room, KITCHEN/DINING ROOM including fitted cooking appliances, three bedrooms and SHOWER ROOM.
SETTING THE SCENE
Approaching the property, a large lawned frontage can be found with various planted borders, and a hard standing footpath to the main front door. The garage is adjacent with parking to the front.
THE GRAND TOUR
The uPVC obscure double glazed entrance door leads to the entrance porch, with an inner door to the entrance hall. Finished with wood effect Karndean flooring for ease of maintenance, the hall follows an L-shape with two built-in storage cupboards. To your left, the bay fronted sitting room enjoys dual aspect windows and a feature electric fire place. The perfect size, fitted carpet runs under foot, with a smooth ceiling above. Adjacent is the kitchen/dining room, with a high gloss range of wall and base level units with rolled edge work surfaces. The gas hob and electric double oven are built-in, whilst under cupboard lighting highlights the work surfaces and splash backs. Space is provided for a fridge freezer, washing machine and dishwasher, whilst Karndean flooring runs under foot, with sliding patio doors onto the garden. The three bedrooms are all finished in a similar style, with uPVC double glazing and fitted carpet installed. The shower room has been re-fitted in a modern style, comprising a double walk-in shower, and fitted low level W.C with a hand wash basin and storage under. Attractive aqua board splash backs are fitted to the main walls, with wood effect Karndean flooring.
FIND US
Postcode : NR33 9QL
What3Words : ///await.awards.fuels
VIRTUAL TOUR
View our virtual tour for a full 360 degree of the interior of the property.
THE GREAT OUTDOORS
The rear garden offers a fantastic sized space, remaining private and non-overlooked to the rear. Enclosed with timber panelled fencing, mature planted borders and beds can be found, with a patio running across the rear. Two timber sheds offer storage, along with a well placed summer house to enjoy the late afternoon sun. Gated access leads to the front garden at the side, where the garage can be found, complete with an electric roller door to front, power and lighting.
Key Information
Utility Supply
-
ElectricAsk agent
-
WaterAsk agent
-
HeatingGas Central
- Broadband Ask agent
- Mobile Ask agent
-
SewerageStandard
Rights and Restrictions
-
Private rights of wayAsk agent
-
Public rights of wayAsk agent
-
Listed propertyAsk agent
-
RestrictionsAsk agent
Risks
-
Flooded in last 5 yearsAsk agent
-
Flood defensesAsk agent
-
Source of floodAsk agent
Other
-
ParkingAsk agent
-
Construction materialsAsk agent
-
Is a mining area?No
-
Has planning permission?No
Location
Floorplan
-

Click the floorplan to enlarge
Virtual Tour
Similar Properties
For Sale
High Street, Lowestoft
In Excess of £300,000
- 4
- 1
- 2