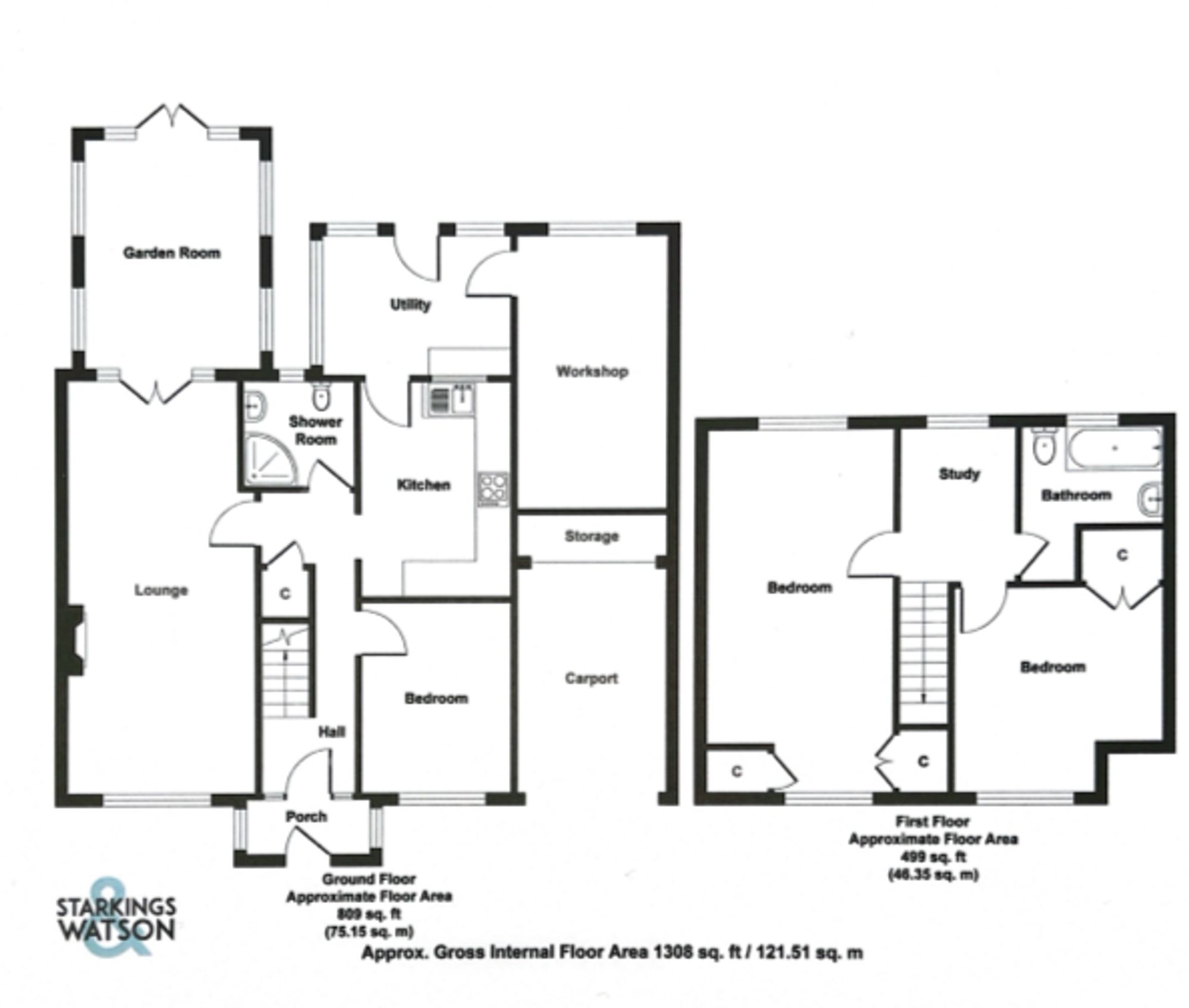For Sale
Poringland Road, Stoke Holy Cross, Norwich
In Excess of
£365,000
Freehold
FEATURES
- Detached Chalet Bungalow
- Extended Accommodation
- Approx. 0.20 Acre Plot (stms)
- Over 1300 Sq ft (stms)
- 23' Sitting Room & 13' Garden Room
- Kitchen & Utility Room
- Workshop/Garage & Car Port
- South Facing Gardens
Call our Poringland office: 01508 356456
- Chalet
- Bedrooms: 3
- Bathrooms: 2
- Reception Rooms: 3
Description
SETTING THE SCENE
Set back from the road with a brick walled frontage, a spacious shingle driveway offers ample parking, with access to the car port, garage and main property.
IN SUMMARY
With a PLOT of some 0.20 ACRES (stms), this 1300+ Sq ft (stms) DETACHED CHALET offers EXTENDED and FLEXIBLE ACCOMMODATION, with an adjoining GARAGE/WORKSHOP which offers POTENTIAL. The SOUTH FACING GARDENS offer an URBAN RETREAT given the PRIVATE SETTING which is only a SHORT DRIVE from the CITY CENTRE. With THREE SECTIONS to the outside, a mix of entertaining, lawned and working gardens can be found. uPVC double glazing and gas fired CENTRAL HEATING is INSTALLED, whilst a SIZEABLE FRONT DRIVEWAY ensures the property is set back, with...
SETTING THE SCENE
Set back from the road with a brick walled frontage, a spacious shingle driveway offers ample parking, with access to the car port, garage and main property.
IN SUMMARY
With a PLOT of some 0.20 ACRES (stms), this 1300+ Sq ft (stms) DETACHED CHALET offers EXTENDED and FLEXIBLE ACCOMMODATION, with an adjoining GARAGE/WORKSHOP which offers POTENTIAL. The SOUTH FACING GARDENS offer an URBAN RETREAT given the PRIVATE SETTING which is only a SHORT DRIVE from the CITY CENTRE. With THREE SECTIONS to the outside, a mix of entertaining, lawned and working gardens can be found. uPVC double glazing and gas fired CENTRAL HEATING is INSTALLED, whilst a SIZEABLE FRONT DRIVEWAY ensures the property is set back, with a PORCH and HALL ENTRANCE. Internally, the 23' SITTING ROOM offers a FEATURE FIRE PLACE, with DOUBLE DOORS to the 13' GARDEN ROOM, with the rest of the ground floor including a bedroom, shower room, KITCHEN and utility room with a door to the workshop/garage. Upstairs the SPACIOUS LANDING offers FAR REACHING GARDEN VIEWS and AMPLE SPACE as a STUDY AREA, with TWO DOUBLE BEDROOMS and the family bathroom.
FIND US
Postcode : NR14 8NW
What3Words : ///mastering.rucksack.beep
VIRTUAL TOUR
View our virtual tour for a full 230 degree of the interior of the property.
THE GREAT OUTDOORS
The rear garden and plot extends to some 0.20 acres (stms), and the rear is split into three clear sections. Firstly a large south facing patio extends from the garden room with ample space to dine alfresco, with various planting and shrubbery. A lawn extends beyond, with further planting, and finally a working garden with various fruit and vegetable planting can be found at the end. With a range of hedge and fenced boundaries, the garden offers storage sheds and a green house, and is a turnkey space for a keen gardener.
Key Information
Utility Supply
-
ElectricAsk agent
-
WaterAsk agent
-
HeatingGas Central
- Broadband Ask agent
- Mobile Ask agent
-
SewerageStandard
Rights and Restrictions
-
Private rights of wayAsk agent
-
Public rights of wayAsk agent
-
Listed propertyAsk agent
-
RestrictionsAsk agent
Risks
-
Flooded in last 5 yearsAsk agent
-
Flood defensesAsk agent
-
Source of floodAsk agent
Other
-
ParkingAsk agent
-
Construction materialsAsk agent
-
Is a mining area?No
-
Has planning permission?No
Location
Floorplan
-

Click the floorplan to enlarge
Virtual Tour
Similar Properties
For Sale
Habgood Close, Acle, Norwich
In Excess of £415,000
- 3
- 1
- 2
For Sale
The Street, Tharston, Norwich
Guide Price £415,000
- 4
- 2
- 1
For Sale
Memorial Way, Lingwood, Norwich
In Excess of £415,000
- 5
- 2
- 1