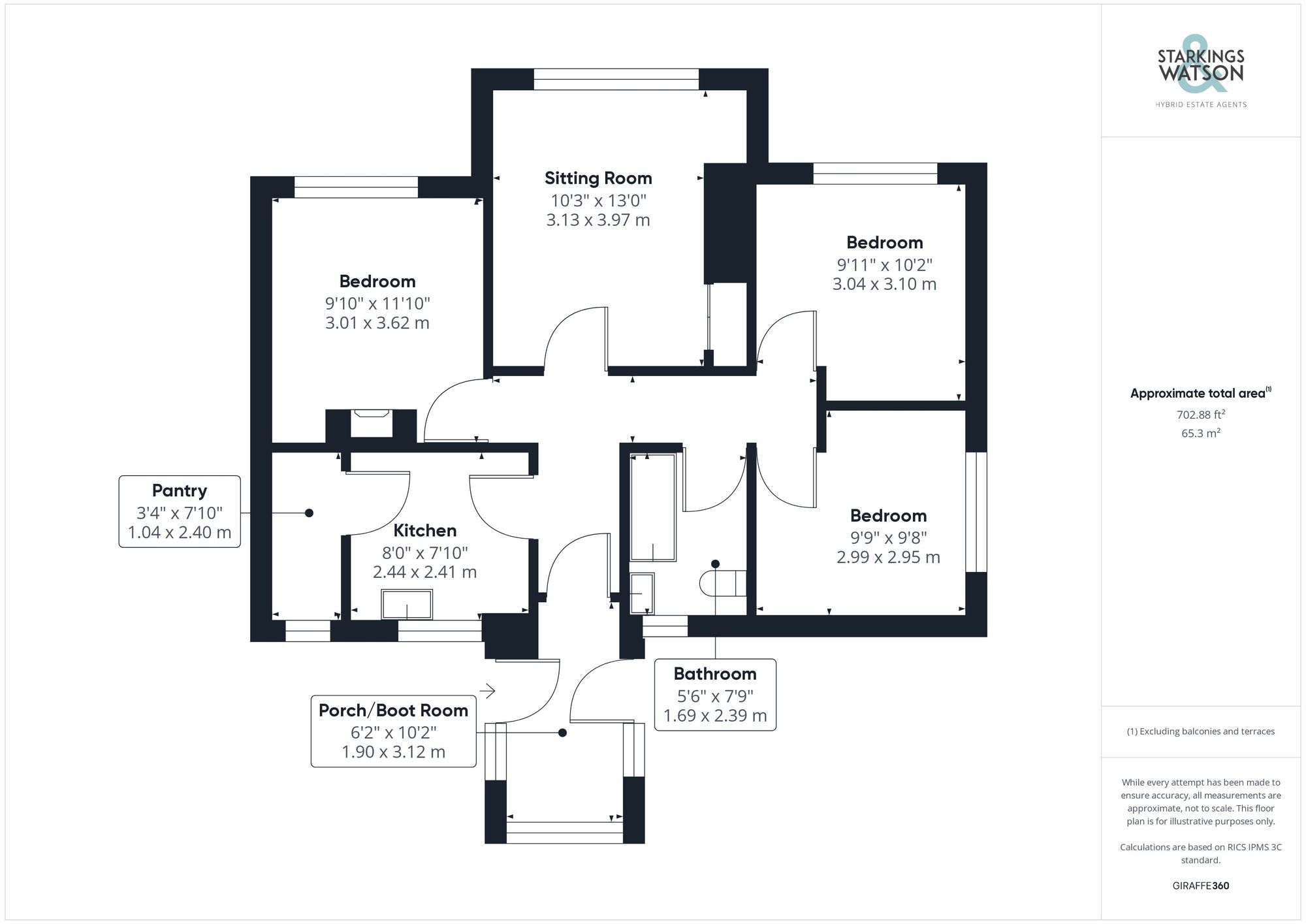Sold STC
Postwick Lane, Brundall, Norwich
Guide Price
£415,000
Freehold
FEATURES
- Detached Bungalow
- No Chain!
- Generous 0.3 Acre Rural Plot (stms)
- Rolling Field Views
- Kitchen & Pantry Storage
- Three Double Bedrooms
- Fantastic Potential To Improve & Extend (stp)
- Outbuildings/Stables To The Rear
Call our Brundall office: 01603 336556
- Bungalow
- Bedrooms: 3
- Bathrooms: 1
- Reception Rooms: 1
Description
IN SUMMARY
NO CHAIN. With uninterrupted FIELD VIEWS this DETACHED BUNGALOW is pleasantly situated on a 0.3 ACRE PLOT (stms) with well proportioned internal accommodation with ample POTENTIAL TO EXTEND (stp) and potentially development opportunity with the STABLES to the rear of the plot. With a PORCH entrance, the property extends to offer THREE DOUBLE BEDROOMS and a generous SITTING ROOM with a kitchen and a handy PANTRY. The wrap around gardens offer PRIVACY and POTENTIAL in abundance with field views to the rear with ample OFF ROAD PARKING. Whilst the property does require some modernisation but has a wealth of potential both inside and out with all amenities within close proximity.
SETTING THE SCENE
Accessed from the main road...
IN SUMMARY
NO CHAIN. With uninterrupted FIELD VIEWS this DETACHED BUNGALOW is pleasantly situated on a 0.3 ACRE PLOT (stms) with well proportioned internal accommodation with ample POTENTIAL TO EXTEND (stp) and potentially development opportunity with the STABLES to the rear of the plot. With a PORCH entrance, the property extends to offer THREE DOUBLE BEDROOMS and a generous SITTING ROOM with a kitchen and a handy PANTRY. The wrap around gardens offer PRIVACY and POTENTIAL in abundance with field views to the rear with ample OFF ROAD PARKING. Whilst the property does require some modernisation but has a wealth of potential both inside and out with all amenities within close proximity.
SETTING THE SCENE
Accessed from the main road via a private shingle track heading up a gentle incline where you'll travel towards the rear of the property where off road parking can be found next to and in front of the stables. Two separate access gates lead you to the porch entrance of the property through the main part of the garden all fully enclosed with timber fencing.
THE GRAND TOUR
Stepping inside, you are first met with a porch/boot room with all uPVC double glazed windows surrounding making this the ideal spot to slip off shoes and coats before stepping indoors. As you enter the property, you are met with a central hallway granting access to all living accommodation and bedrooms with wooden effect flooring underfoot. To your left is the kitchen with wall and base mounted storage and tiled splash backs. There is ample room for additional appliances and plumbing for a dishwasher or washing machine leading into a handy pantry storage area which could be remodelled to extend and make the kitchen larger if so desired or simply remain as fantastic storage space. Immediately to your left is the first of the three double bedrooms with a front facing aspect and radiator below the window and also has a feature fireplace, likely from this being used as a sitting room previously. The second of the double bedrooms is situated to the far right hand side of the hallway ready for all new carpeting or flooring with a front facing aspect, whilst a similarly sized bedroom is located on this side of the hallway at the rear of the property with a side facing window, carpeted flooring and ample floor space for a double bed and additional storage solutions. From the central hallway you can access the three piece family bathroom suite with wooden effect flooring underfoot and parts tiled surround, this room has a frosted glass window facing towards the rear of the garden. Finally, found in the heart of the home is the well-lit and well proportioned sitting room with carpeted flooring underfoot, built in storage cupboard feature fireplace.
FIND US
Postcode : NR13 5RQ
What3Words : ///jokes.foresight.rests
VIRTUAL TOUR
View our virtual tour for a full 360 degree of the interior of the property.
AGENTS NOTE
There is a historic right of access at the side and rear of the property for the land owner of the fields behind for farming vehicles if needed along the track and through the gates at the very rear of the plot.
THE GREAT OUTDOORS
The private rear garden initially offers a large lawn space wrapping around the entirety of the property all fully enclosed by tall mature hedges and timber fencing. The very rear of the garden is a slightly more open space with ample potential with the addition of off road parking space and views over the fields behind. In between here and the property are a collection of historic stables perfect for additional storage with potential to be converted for other uses as needed (stp).
Key Information
Utility Supply
-
ElectricAsk agent
-
WaterAsk agent
-
HeatingGas Central
- Broadband Ask agent
- Mobile Ask agent
-
SewerageStandard
Rights and Restrictions
-
Private rights of wayAsk agent
-
Public rights of wayAsk agent
-
Listed propertyAsk agent
-
RestrictionsAsk agent
Risks
-
Flooded in last 5 yearsAsk agent
-
Flood defensesAsk agent
-
Source of floodAsk agent
Other
-
ParkingAsk agent
-
Construction materialsAsk agent
-
Is a mining area?No
-
Has planning permission?No
Location
Floorplan
-

Click the floorplan to enlarge
Virtual Tour
Similar Properties
For Sale
The Green, Surlingham, Norwich
In Excess of £475,000
- 5
- 2
- 2
For Sale
Mill Close, Salhouse, Norwich
Guide Price £475,000
- 4
- 2
- 1
For Sale
The Street, Norton Subcourse, Norwich
Guide Price £475,000
- 4
- 2
- 2