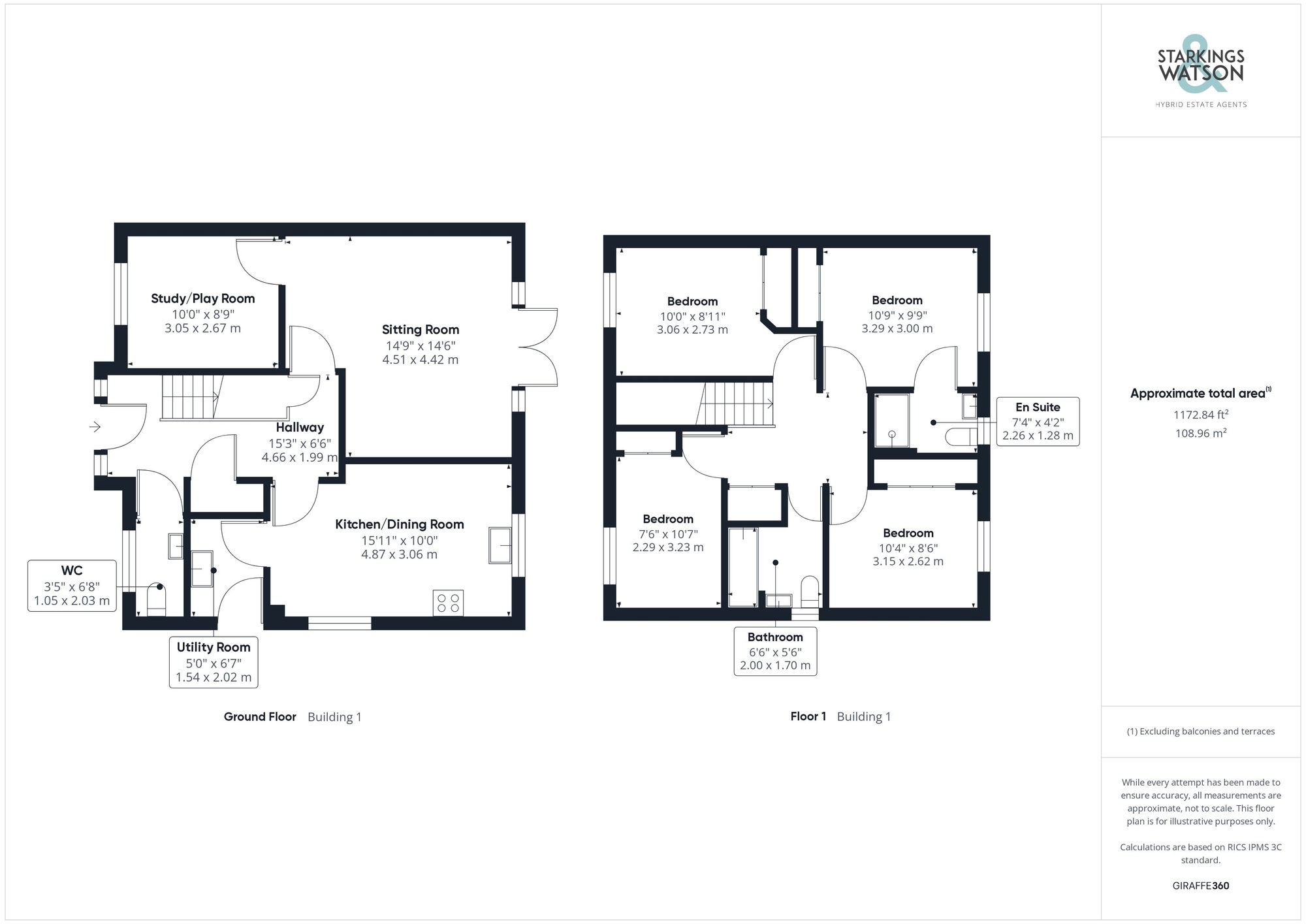Sold STC
Potters Way, Poringland, Norwich
Guide Price
£425,000
Freehold
FEATURES
- Modern Norfolk Homes Built Property
- Underfloor Heating Downstairs
- Four Bedrooms
- Hall Entrance with Storage
- Kitchen/Dining Room with Separate Utility
- Sitting Room & Study
- En Suite & Family Bathroom
- Large Planted Lawned Garden
Call our Centralised Hub & Head Office office: 01603 336116
- House
- Bedrooms: 4
- Bathrooms: 2
- Reception Rooms: 2
Description
IN SUMMARY
Guide Price £425,000-£450,000. OVERLOOKING GREEN SPACE, this detached FAMILY HOME enjoys a LARGER THAN AVERAGE rear GARDEN, with an OPEN REAR ASPECT. Tucked on the fringes of the development, over 1170 Sq. ft (stms) of accommodation can be found within, starting with the HALL ENTRANCE - complete with built-in storage. UNDERFLOOR HEATING runs through the ground floor, with a W.C, 15' KITCHEN/DINING ROOM, utility room, 14' SITTING ROOM including FRENCH DOORS to the garden and STUDY all completing the property. The stairs includes exposed WOOD HAND RAILS and lead to further storage on the first floor, with FOUR BEDROOMS - all including BUILT-IN WARDROBES. An EN SUITE leads off the main bedroom,...
IN SUMMARY
Guide Price £425,000-£450,000. OVERLOOKING GREEN SPACE, this detached FAMILY HOME enjoys a LARGER THAN AVERAGE rear GARDEN, with an OPEN REAR ASPECT. Tucked on the fringes of the development, over 1170 Sq. ft (stms) of accommodation can be found within, starting with the HALL ENTRANCE - complete with built-in storage. UNDERFLOOR HEATING runs through the ground floor, with a W.C, 15' KITCHEN/DINING ROOM, utility room, 14' SITTING ROOM including FRENCH DOORS to the garden and STUDY all completing the property. The stairs includes exposed WOOD HAND RAILS and lead to further storage on the first floor, with FOUR BEDROOMS - all including BUILT-IN WARDROBES. An EN SUITE leads off the main bedroom, with a FAMILY BATHROOM serving the others. To the outside, the SOUTH WEST FACING GARDEN has been WELL STOCKED and PLANTED, whilst a TANDEM DRIVE and GARAGE can be found adjacent.
SETTING THE SCENE
Fronting open green space and a park, the low maintenance frontage sides on to the paved front entrance, with an adjacent brick-weave driveway offering tandem parking and access to the oversized single garage.
THE GRAND TOUR
Stepping inside, wood effect flooring runs underfoot with underfloor heating to the entire ground floor. Stairs rise to the first floor landing with a built-in cloaks storage cupboard to one side, whilst doors lead off starting with the ground floor cloakroom. The modern white two piece suite includes tiled splash backs and a window to front. Heading into the main living space, a spacious sitting room with full height windows and French doors onto the rear garden is flooded with natural light, whilst fitted carpet flows seamlessly into the adjacent study/playroom - offering views over the open green space to front. The kitchen/dining room offers a U-shaped arrangement of wall and base level units, with integrated cooking appliances including an inset gas hub and built in eye level electric double oven, with space for a fridge freezer and integrated dishwasher. Wood effect flooring runs underfoot, with space for a dining table including bench seating which has been purpose built into the corner of the room. The utility room leads off, offering further storage and space for laundry appliances, with a wall mounted gas fired central heating boiler and door to the driveway. Heading upstairs, the four bedrooms lead off the landing all with fitted carpet underfoot, double glazing and built-in wardrobes. The main bedroom benefits from an en suite shower room, complete with a white three piece suite including storage under the hand wash basin, tiled splash backs and heated towel rail. The family bathroom completes the property in a matching style, with a fully tiled surround to the bath enabling a shower over the bath and storage under the sink.
FIND US
Postcode : NR14 7GG
What3Words : ///flaked.improves.conspire
VIRTUAL TOUR
View our virtual tour for a full 360 degree of the interior of the property.
THE GREAT OUTDOORS
The rear garden is a fantastic size, complete with a full width patio leading directly from the sitting room French doors. Leading to a lawned area, various planting can be found to all sides, with trees and fenced boundaries. Gated access leads to the driveway, with a side access door to the garage. An up and over door can be found to the front of the garage, with power and lighting.
Key Information
Utility Supply
-
ElectricNational Grid
-
WaterDirect Main Waters
-
HeatingGas Central
- Broadband Ask agent
- Mobile Ask agent
-
SewerageStandard
Rights and Restrictions
-
Private rights of wayAsk agent
-
Public rights of wayAsk agent
-
Listed propertyAsk agent
-
RestrictionsAsk agent
Risks
-
Flooded in last 5 yearsAsk agent
-
Flood defensesAsk agent
-
Source of floodAsk agent
Other
-
ParkingAsk agent
-
Construction materialsAsk agent
-
Is a mining area?No
-
Has planning permission?No
Location
Floorplan
-

Click the floorplan to enlarge
Virtual Tour
Similar Properties
Sold STC
Lingwood Lane, North Burlingham, Norwich
Guide Price £485,000
- 2
- 1
- 1
For Sale
Halvergate Road, Freethorpe, Norwich
Guide Price £475,000
- 4
- 2
- 3
Sold STC
The Loke, Strumpshaw, Norwich
Guide Price £475,000
- 3
- 3
- 4