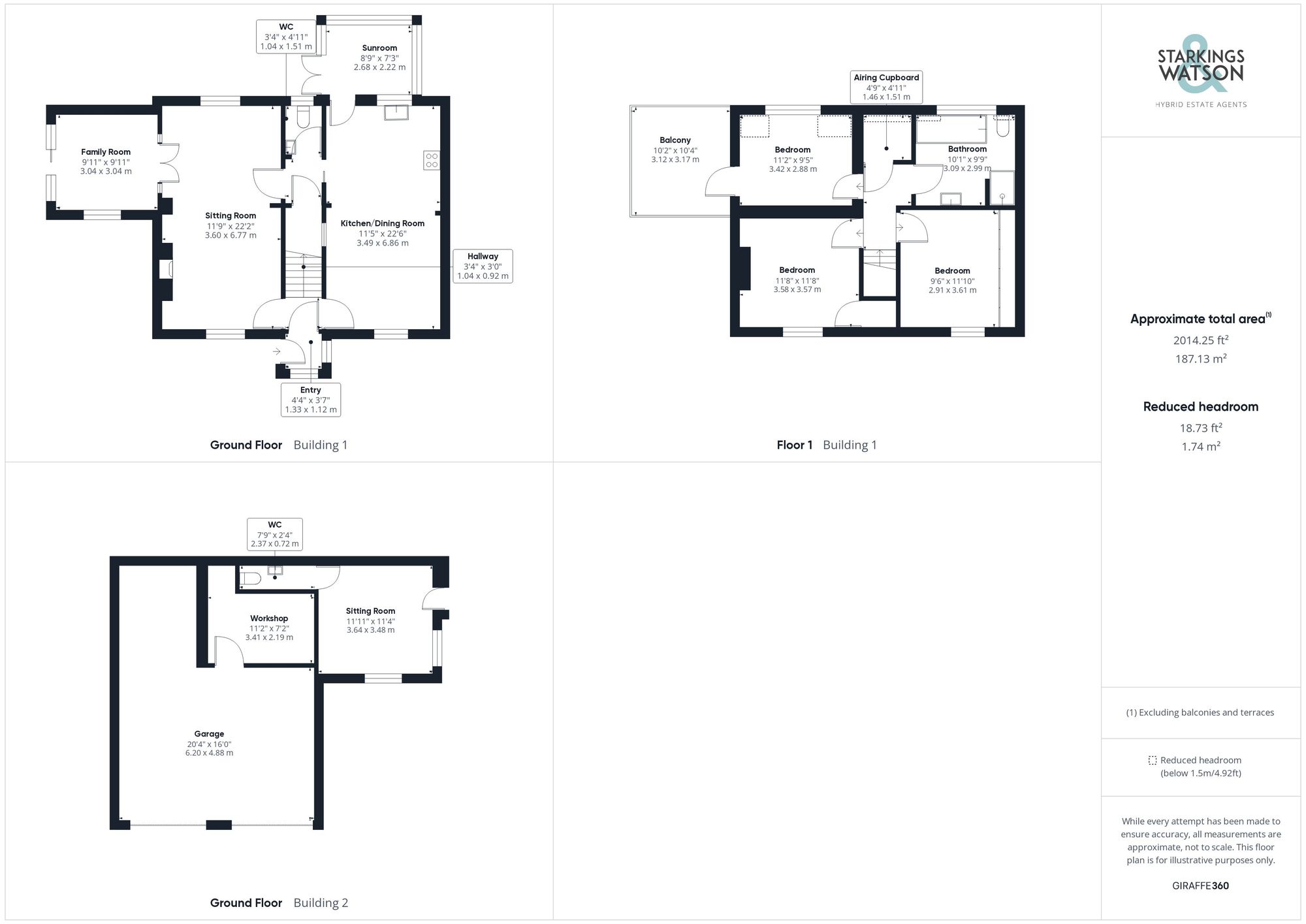For Sale
Pound Lane, Fleggburgh, Great Yarmouth
In Excess of
£465,000
Freehold
FEATURES
- Cottage Home with Field Views
- 22' Open Kitchen/Dining Room
- 22' Dual-Aspect Sitting Room With Wood Burner
- Three Double Bedrooms
- Annexe Potential (stp)
- Private & Enclosed Rear Garden
- Bespoke Barbecue Hut
- Two Driveways, Double Garage & Workshop
Call our Centralised Hub & Head Office office: 01603 336116
- House
- Bedrooms: 3
- Bathrooms: 1
- Reception Rooms: 1
Description
SETTING THE SCENE
The property can be found set back from this quiet country lane behind a low level hedge facing onto farmed fields. The first driveway sits next to the front access door with an iron gate into the rear garden and timber fence surround leading towards the second, main driveway in front of the double garage.
THE GRAND TOUR
As you step inside, the property splits in two directions with the stairs for the first floor directly in front of you. Turning to your right you will find the rustic style open kitchen/dining room with wood effect flooring covering the formal dining space with a large uPVC double glazed window giving views over the fields ahead and the...
SETTING THE SCENE
The property can be found set back from this quiet country lane behind a low level hedge facing onto farmed fields. The first driveway sits next to the front access door with an iron gate into the rear garden and timber fence surround leading towards the second, main driveway in front of the double garage.
THE GRAND TOUR
As you step inside, the property splits in two directions with the stairs for the first floor directly in front of you. Turning to your right you will find the rustic style open kitchen/dining room with wood effect flooring covering the formal dining space with a large uPVC double glazed window giving views over the fields ahead and the kitchen work tops extending out to make a breakfast bar seating are. Beyond this the flooring changes to tiles while the kitchen wraps around in a manner offering ample wall and base mounted storage set around the wood effect work surfaces which give way to an integrated oven and hob with extraction above, integrated dishwasher and fridge/freezer. Exiting via the stable doors at the rear you will find the sun room, currently serving as the ideal utility space with plumbing for a washing machine and additional storage space for other units while the uPVC French doors give access into the rear garden. Heading behind the stairs you will find the two piece cloakroom with a continuation of the same tilled flooring, a crisp white tile surround and frosted glass window to the rear, sitting adjacent to a rather sizeable under the stairs storage cupboard. The dual aspect sitting room opens beyond this, with carpeted flooring, oil radiators and a gorgeous multi-fuel burner within an exposed brick fireplace with tilled heath and timber mantle above. Finally on the ground floor the family room can be accessed with direct access into the garden via sliding doors, this versatile living space could easily be used as a separate sitting room, study or play room. The first floor landing grants access to all three bedrooms, large storage cupboard and the four piece family bathroom with flawless decoration and part vaulted ceilings, this space offers vanity storage and two heated towel rails. The larger of the bedrooms comes to your left, with carpeted flooring and views over the fields to the front plus a handy built in storage cupboard while the second bedroom also makes the most of the stunning views while benefiting from wall-to-wall built in wardrobes and carpeted flooring. The smaller of the rooms has a rear facing aspect, still a generous double room, this space has wood effect flooring and the added benefit of direct access onto the timber balcony with brick and Iron fence surround, the ideal spot to enjoy a morning coffee or to dine alfresco while you watch the summer sun set behind the rolling fields.
FIND US
Postcode : NR29 3BB
What3Words : ///beak.salt.lakes
VIRTUAL TOUR
View our virtual tour for a full 360 degree of the interior of the property.
THE GREAT OUTDOORS
The rear garden is predominantly laid to lawn with both timber fencing and tall hedge surrounding for privacy. Within the garden you can access the stairs for the balcony, the sunroof as well as the bespoke BBQ hut, with seating around internal walls surrounding a centralised BBQ with grates and full ventilation too allowing you entertain and host family and friends all year round. The double garage has been made into a formal workshop, with potential to use as a garage or to build upon the current conversion to make a sizeable separate dwelling (stp). Entering via the garden you will be able to find the additional living space currently set up as a sitting room but would make an ideal home office with access to a two piece cloakroom, this fully insulated and uPVC double glazed space has limitless potential.
Key Information
Utility Supply
-
ElectricAsk agent
-
WaterAsk agent
-
HeatingOil Only
- Broadband Ask agent
- Mobile Ask agent
-
SewerageStandard
Rights and Restrictions
-
Private rights of wayAsk agent
-
Public rights of wayAsk agent
-
Listed propertyAsk agent
-
RestrictionsAsk agent
Risks
-
Flooded in last 5 yearsAsk agent
-
Flood defensesAsk agent
-
Source of floodAsk agent
Other
-
ParkingAsk agent
-
Construction materialsAsk agent
-
Is a mining area?No
-
Has planning permission?No
Location
Floorplan
-

Click the floorplan to enlarge
Virtual Tour
Similar Properties
For Sale
Thrigby Road, Filby, NR29
In Excess of £525,000
- 4
- 1
- 2
For Sale
Wedgewood Court, Gorleston, Great Yarmouth
Guide Price £500,000
- 3
- 2
- 4
For Sale
Street Farm Barns, Catfield, NR29
Guide Price £450,000
- 4
- 3
- 3