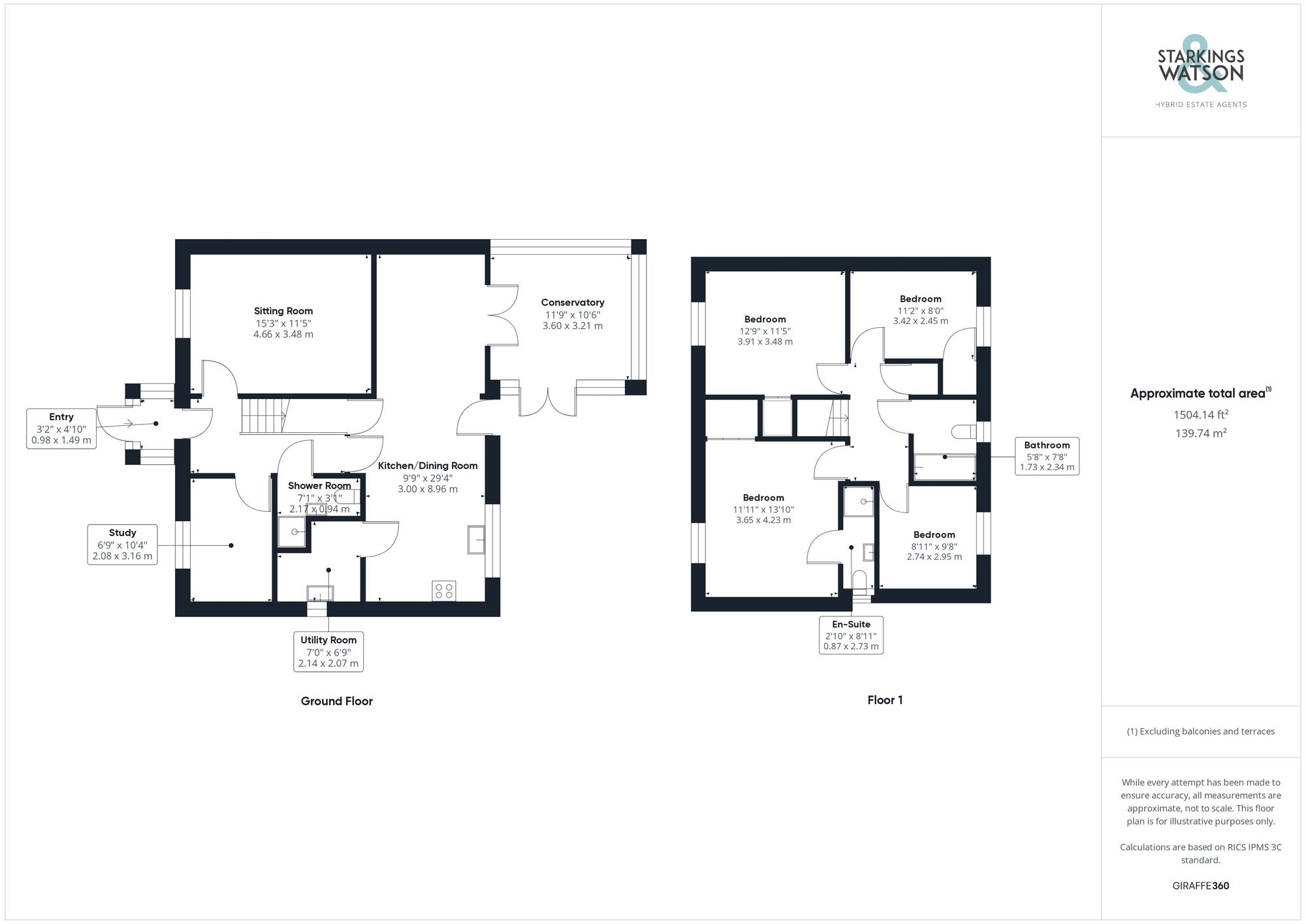For Sale
Pristow Green Lane, Tibenham, Norwich
Guide Price
£525,000
Freehold
FEATURES
- Detached Family Home In Village Location
- Presented In Excellent Order
- Two Reception Rooms & Conservatory
- Open Plan Kitchen/Dining Room & Utility
- Four Ample Bedrooms
- Three Well Fitted Modern Bathrooms
- Private Rear Gardens & Double Garage
- Newly Landscaped Driveway With Parking
Call our Centralised Hub & Head Office office: 01603 336116
- House
- Bedrooms: 4
- Bathrooms: 3
- Reception Rooms: 2
Description
Guide Price £525,000-£550,000
SETTING THE SCENE
Approached via Pristow Green Lane, there is a newly re-surfaced driveway leading to a hard standing brick paved and shingled driveway with ample parking for multiple vehicles. There is a lawned front garden with mature hedging and shrubs and a pathway leading to the side garden with a secure gate. There are double gates from the driveway leading to the side and rear of the house with access to the garage beyond. The main entrance door to the front leads into the house via a porch.
THE GRAND TOUR
Entering the house by the main entrance door to the front, you will find a useful entrance porch with space for coats and shoes leading into...
Guide Price £525,000-£550,000
SETTING THE SCENE
Approached via Pristow Green Lane, there is a newly re-surfaced driveway leading to a hard standing brick paved and shingled driveway with ample parking for multiple vehicles. There is a lawned front garden with mature hedging and shrubs and a pathway leading to the side garden with a secure gate. There are double gates from the driveway leading to the side and rear of the house with access to the garage beyond. The main entrance door to the front leads into the house via a porch.
THE GRAND TOUR
Entering the house by the main entrance door to the front, you will find a useful entrance porch with space for coats and shoes leading into the main hallway. The hallway offers stairs to the first floor landing as well as access to the ground floor w/c and shower room. Also off the hallway there is a separate and purpose study room to the front as well as the sitting room on the other side of the hallway. The sitting room also faces the front and features an open fireplace with timber mantelpiece. Heading to the rear of the property you will find the open plan family sized kitchen/dining room with space for a large table and the extended conservatory off the dining space. In addition, there is a large walk in understairs pantry cupboard and the kitchen features a range of modern units with wood effect worktops over as well as breakfast bar. There are integrated appliances to include an electric hob, double eye level oven and dishwasher. There is then space for a tall fridge freezer with the door leading through to the separate utility room. The utility room features further cupboard storage with rolled edge work surfaces over as well as space and plumbing for washing machine and tumble dryer. Heading up to the first floor landing, you will find built in airing cupboard as well as loft hatch access and access to the four double bedrooms. To the front of the house there is a comfortable double room with fitted storage as well as on the other side of the landing, the main bedroom which features double built in wardrobes and a newly re-fitted en-suite shower room. To the rear of the house overlooking the garden, there are two further double bedrooms, one of which has built in storage as well as the main family bathroom which again has been refitted to include a jacuzzi bath with shower over as well as modern and stylish aqua boarding.
FIND US
Postcode : NR16 1PU
What3Words : ///vague.functions.dished
VIRTUAL TOUR
View our virtual tour for a full 360 degree of the interior of the property.
AGENTS NOTES
Buyers are advised of the following; There is mains electricity and water connected. Heating is provided via an oil fired boiler as well as a sewerage treatment plant for drainage.
THE GREAT OUTDOORS
The private rear garden is mainly laid to lawn offering a sunny aspect. There is a large brick paved patio leading from the rear of the house providing plenty of space for outside dining which in turn leads onto the lawned section. The double garage located in the rear garden offers a side access as well as two electric roller doors with power and light and storage. The garden is enclosed with timber fencing with the addition of trees and shrubs.
Key Information
Utility Supply
-
ElectricAsk agent
-
WaterDirect Main Waters
-
HeatingOil Only
- Broadband Ask agent
- Mobile Ask agent
-
SewerageSewage Treatment Plants
Rights and Restrictions
-
Private rights of wayAsk agent
-
Public rights of wayAsk agent
-
Listed propertyAsk agent
-
RestrictionsAsk agent
Risks
-
Flooded in last 5 yearsAsk agent
-
Flood defensesAsk agent
-
Source of floodAsk agent
Other
-
ParkingAsk agent
-
Construction materialsAsk agent
-
Is a mining area?No
-
Has planning permission?No
Location
Floorplan
-

Click the floorplan to enlarge
Virtual Tour
Similar Properties
For Sale
Hunts Corner, Banham, Norwich
In Excess of £600,000
- 5
- 3
- 3
For Sale
Ashwellthorpe Road, Wreningham, Norwich
Guide Price £600,000
- 4
- 1
- 3
For Sale
Tasburgh Road, Saxlingham Thorpe, Norwich
Guide Price £600,000
- 4
- 3
- 2