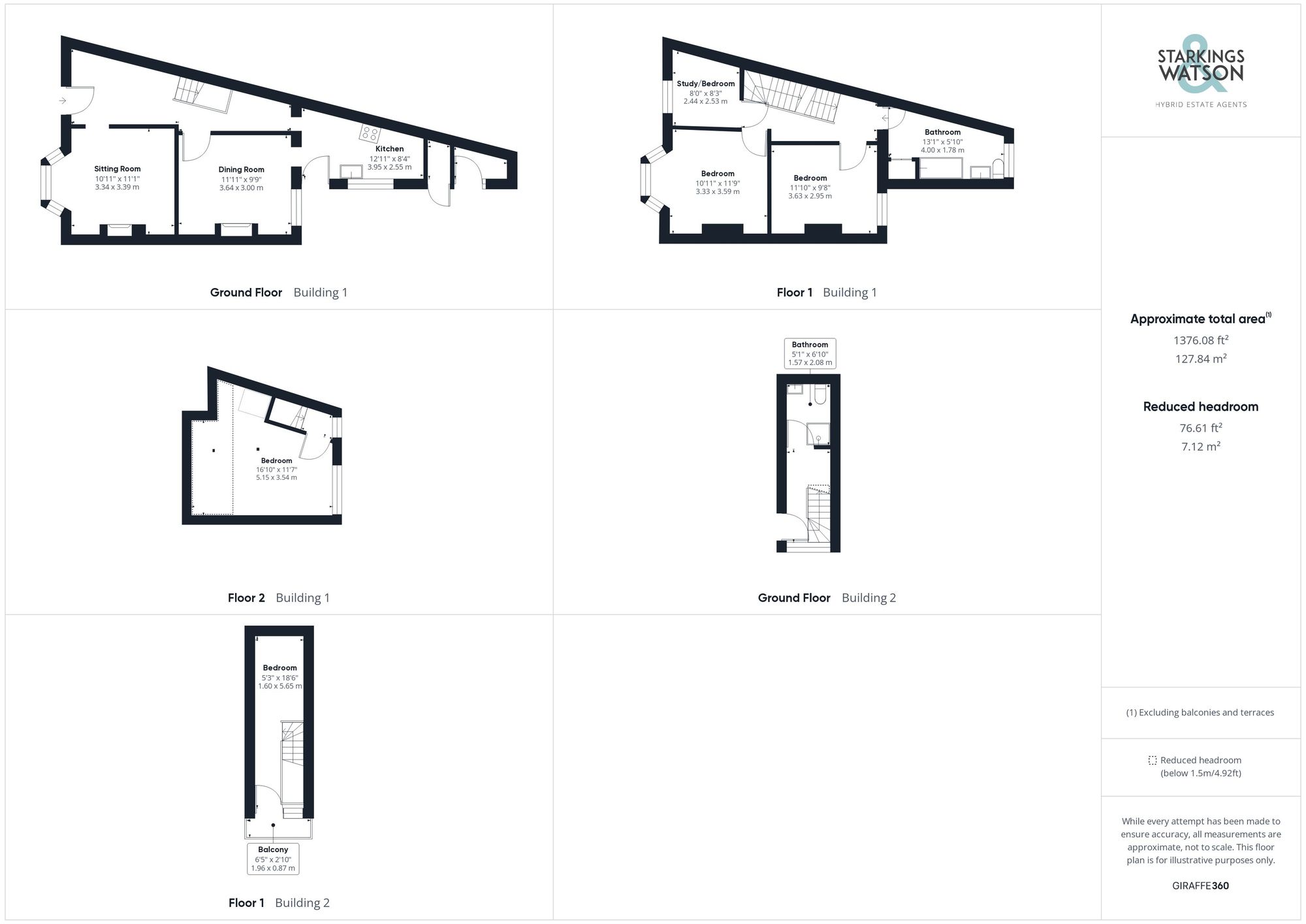For Sale
Quebec Road, Norwich
Guide Price
£375,000
Freehold
FEATURES
- Sought After Location
- Characterful Terraced House
- Separate Sitting & Dining Rooms
- Self-Contained Annexe
- Family Bathroom
- Private Rear Garden
- Views Overlooking the City
Call our Centralised Hub & Head Office office: 01603 336116
- House
- Bedrooms: 4
- Bathrooms: 1
- Reception Rooms: 2
Description
SETTING THE SCENE
The property is found at the end of this attractive terrace with iron fenced and brick frontage giving way to a low maintenance brick weave garden to the front leading up a short series of stairs to the front door with feature stained glass panel.
THE GRAND TOUR
As you enter you are met with the central entrance hall lined with original wooden flooring, gas radiator and stairs to the first floor. Immediately to your right is the bay fronted sitting room complete with original cast iron fireplace with tilled hearth and surround. Sitting behind this room is the formal dining room which too comes with the original cast iron fireplace and exposed wooden flooring. The kitchen...
SETTING THE SCENE
The property is found at the end of this attractive terrace with iron fenced and brick frontage giving way to a low maintenance brick weave garden to the front leading up a short series of stairs to the front door with feature stained glass panel.
THE GRAND TOUR
As you enter you are met with the central entrance hall lined with original wooden flooring, gas radiator and stairs to the first floor. Immediately to your right is the bay fronted sitting room complete with original cast iron fireplace with tilled hearth and surround. Sitting behind this room is the formal dining room which too comes with the original cast iron fireplace and exposed wooden flooring. The kitchen is located at the very rear of the property with wall and base mounted storage, inlet for a range gas oven and hob with extraction above, plumbing for a washing machine and door to access the rear garden. Heading to the first floor, you are immediately met with the entrance to the family bathroom, an exquisitely presented three piece suite complete with bath and wall mounted shower plus heated towel rail. To your right is the third bedroom, a reasonable double room overlooking the rear garden with the main bedroom being found at the front of the property with bay fronted double glazed windows and built in storage. The smaller of the four bedrooms can be found next to this room, currently serving as a craft room, but would make the ideal home office, nursery or fourth bedroom. Finally, the second floor opens into the expansive final bedroom with pitched roof and eaves storage. The garden will lead you to the one bedroom self contained annex with its own shower room and bedroom, plus wooden balcony with stunning views over the surround Norwich city skyline.
FIND US
Postcode : NR1 4AX
What3Words : ///bill.ended.deaf
VIRTUAL TOUR
View our virtual tour for a full 360 degree of the interior of the property.
AGENTS NOTE
The property under went remedial underpinning works in 2000. Full information is available and the vendors advise the property is and can be insured as normal.
THE GREAT OUTDOORS
This property offers more as you head outside with an external pantry coming before the tiered stairs leading into the rear garden. Here you can find the self contained one bedroomed annex and a larger than average rear garden space, predominantly laid to lawn.
Key Information
Utility Supply
-
ElectricAsk agent
-
WaterAsk agent
-
HeatingGas Central
- Broadband Ask agent
- Mobile Ask agent
-
SewerageStandard
Rights and Restrictions
-
Private rights of wayAsk agent
-
Public rights of wayAsk agent
-
Listed propertyAsk agent
-
RestrictionsAsk agent
Risks
-
Flooded in last 5 yearsAsk agent
-
Flood defensesAsk agent
-
Source of floodAsk agent
Other
-
ParkingAsk agent
-
Construction materialsAsk agent
-
Is a mining area?No
-
Has planning permission?No
Location
Floorplan
-

Click the floorplan to enlarge
Virtual Tour
Similar Properties
For Sale
Strumpshaw Road, Brundall, Norwich
Guide Price £430,000
- 3
- 2
- 2
For Sale
The Street, Rockland St. Mary, Norwich
Guide Price £425,000
- 4
- 2
- 2
Sold STC
Prince Of Wales Road, Upton, Norwich
Guide Price £425,000
- 4
- 2
- 2