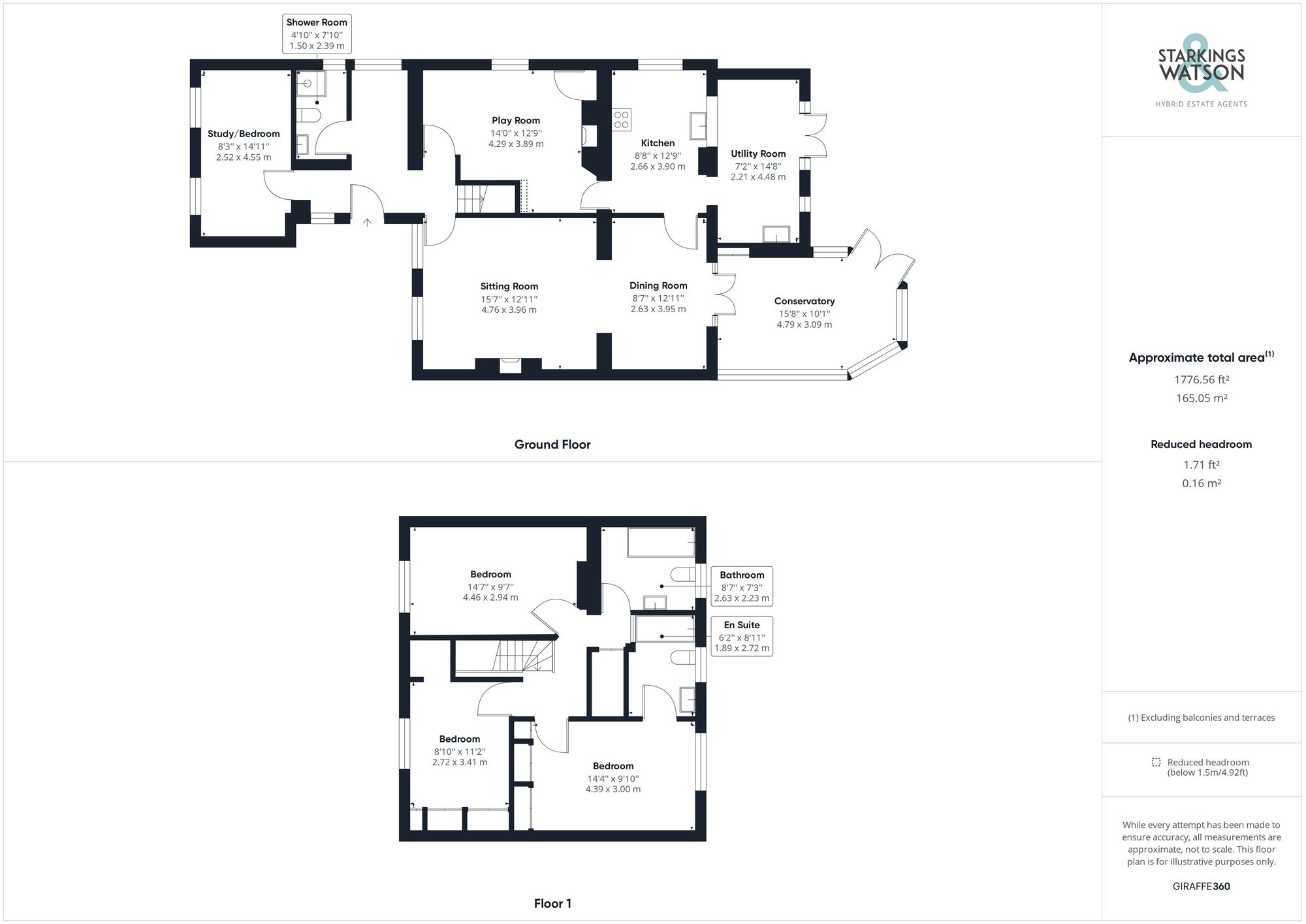Sold STC
Reedham Road, Acle, Norwich
Guide Price
£390,000
Freehold
FEATURES
- Close to Acle High Street
- Extended Detached Home
- Flexible Layout with Annexe Potential
- Two/Three Reception Rooms
- Kitchen & Utility Room
- Three/Four Bedrooms
- Private Gardens
Call our Centralised Hub & Head Office office: 01603 336116
- House
- Bedrooms: 4
- Bathrooms: 3
- Reception Rooms: 4
Description
SETTING THE SCENE
Set back from the road a shingle driveway offers ample parking, with access leading to the detached garage. Block paving with a planted bed and border creates an attractive frontage and further parking. Gated access leads to the rear garden, and a porch to front.
THE GRAND TOUR
Stepping inside a tiled entrance hall greets you, with stairs to the first floor landing, and great space for coats and shoes. There is ample space for storage units, or options to build storage in if required. Doors lead off to the left, where a study/bedroom can be found, again with tiled flooring, and into a full shower room with built-in storage and tiled walls...
SETTING THE SCENE
Set back from the road a shingle driveway offers ample parking, with access leading to the detached garage. Block paving with a planted bed and border creates an attractive frontage and further parking. Gated access leads to the rear garden, and a porch to front.
THE GRAND TOUR
Stepping inside a tiled entrance hall greets you, with stairs to the first floor landing, and great space for coats and shoes. There is ample space for storage units, or options to build storage in if required. Doors lead off to the left, where a study/bedroom can be found, again with tiled flooring, and into a full shower room with built-in storage and tiled walls - allowing for independent ground floor living if required. The sitting room also leads off the entrance hall, with wood flooring, a feature fire place and two large windows which flood the room with fantastic natural light. The dining room is open plan, with matching wood flooring running underfoot, with a convenient door into the next door kitchen. Double doors open to the conservatory, a great additional living space. Back into the kitchen, a range of wall and base level units can be found, with space for a Range style cooker, the utility room is open plan and an extension to the main kitchen, with space for laundry appliances and a further table if needed. A play/family room completes the ground floor, which could always be used with the ground floor bedroom to form an annexe. Upstairs, three double bedrooms lead off the landing, the two front facing bedrooms are a great size, and are served by the family bathroom with a shower over. The main bedroom offers an en suite bathroom.
FIND US
Postcode : NR13 3DE
What3Words : ///throats.including.contrived
VIRTUAL TOUR
View our virtual tour for a full 360 degree of the interior of the property.
AGENTS NOTE
The property backs onto commercial premises.
Key Information
Utility Supply
-
ElectricAsk agent
-
WaterAsk agent
-
HeatingGas Central
- Broadband Ask agent
- Mobile Ask agent
-
SewerageStandard
Rights and Restrictions
-
Private rights of wayAsk agent
-
Public rights of wayAsk agent
-
Listed propertyAsk agent
-
RestrictionsAsk agent
Risks
-
Flooded in last 5 yearsAsk agent
-
Flood defensesAsk agent
-
Source of floodAsk agent
Other
-
ParkingAsk agent
-
Construction materialsAsk agent
-
Is a mining area?No
-
Has planning permission?No
Location
Floorplan
-

Click the floorplan to enlarge
Virtual Tour
Similar Properties
For Sale
Great Melton Road, Hethersett, Norwich
Guide Price £440,000
- 4
- 2
- 2
For Sale
Three Mile Lane, Costessey, Norwich
Guide Price £440,000
- 4
- 2
- 2
For Sale
Danesbower Close, Blofield, Norwich
Guide Price £440,000
- 4
- 1
- 2