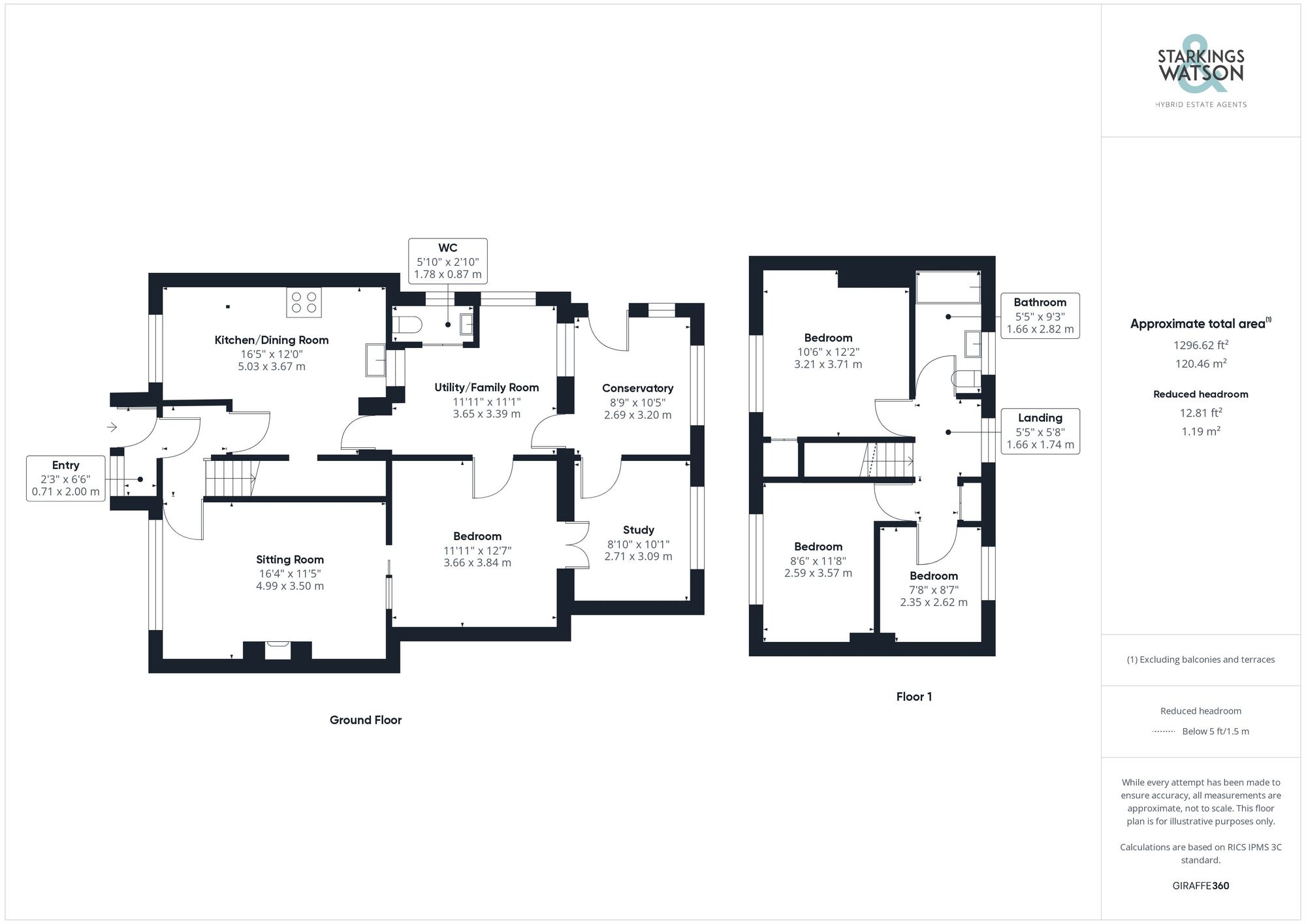For Sale
Reeve Close, Scole, Diss
Offers Over
£325,000
FEATURES
- Semi-Detached Home
- Generous Plot With Large Gardens
- 1300 SQFT Internally (stms)
- 3/4 Bedrooms Over Two Floors
- 4/5 Receptions With Flexible Layout
- Plenty Of Driveway Parking
- Large Outbuilding/Workshop
- Popular Village Location
Call our Diss office: 01379 450950
- House
- Bedrooms: 3
- Bathrooms: 1
- Reception Rooms: 4
Description
SETTING THE SCENE
Property is approached by Reeve Close via a dropped kerb onto a large, hard standing driveway, providing parking for multiple vehicles. The main entrance door is found to the front of the house, and there is also double door access to the side workshop/bar from the driveway as well as a secure gate from the driveway leading to the rear garden.
THE GRAND TOUR
Entering the house via the main entrance to the front you will find a useful porch entrance with space for coats and shoes which lead into the entrance hallway. The hallway has stairs to the first floor landing as well as wood panelling and doors to further reception rooms. To the right hand side you will find the main sitting room with a brick built fireplace as well as wood panelling, window to the front and sliding doors internally leading to a further reception room or bedroom depending on preference. This room is currently set up as a ground floor double bedroom with plenty of space for furnishings. Beyond there are double doors leading into an extended study/garden room. Accessed from the study room is a further reception space which could be used in a number of different ways whilst also providing stable door access to the rear garden. Access from the ground floor bedroom and the rear reception is a further reception space which currently houses space and plumbing for washing machines and tumble dryers as well as further space for seating and a ground floor w/c. From this room you will also find an access leading back to the front of the house and to the kitchen/dining room. The kitchen/dining room can be accessed via the entrance hallway to the front. The country style kitchen offers a range of fitted units with solid workshops over as well as space for the double range gas fired oven and hob with extract fan over. You will also find space for further white goods as well as large dining table and a walk in pantry cupboard which houses the fridge/freezer and further storage. Heading up to the first floor landing you will find a some fitted storage as well as three bedrooms and family bathroom. To the front of the house there are two generous double bedrooms one of which has fitted storage and the third bedroom is located to the rear. The family bathroom adjacent is fully tiled with a jacuzzi bath with shower over as well as w/c and hand wash basin.
FIND US
Postcode : IP21 4EB
What3Words : ///bronze.eyelashes.recline
VIRTUAL TOUR
View our virtual tour for a full 360 degree of the interior of the property.
THE GREAT OUTDOORS
From the rear reception room you will find the very impressive rear garden which initially features a paved patio leading to the timber built external bar area with adjacent dog kennels. This space could be used in a number of ways but it is currently laid out as an outside bar with power and lighting. There is then a pedestrian gate leading onto further paved terracing and another gate beyond which leads to the main section of garden. The garden is mainly laid to lawn with a central shingled pathway leading from front to rear. There are various planted borders with mature trees and shrubs and another gate to the end leading to the working area of the garden with a timber shed as well as the large timber built workshop with double doors to the front, power and light. The workshop could be used in a number of ways depending on preference. The garden is enclosed with timber fencing and mature hedging.
Location
Floorplan
-

Click the floorplan to enlarge
Virtual Tour
Similar Properties
For Sale
Norwich Road, Dickleburgh, Diss
In Excess of £350,000
- 3
- 2
- 2
For Sale
Elm Grove, Garboldisham, Diss
Guide Price £350,000
- 3
- 1
- 2
For Sale
The Street, Rickinghall, Diss
Guide Price £330,000
- 2
- 1
- 1