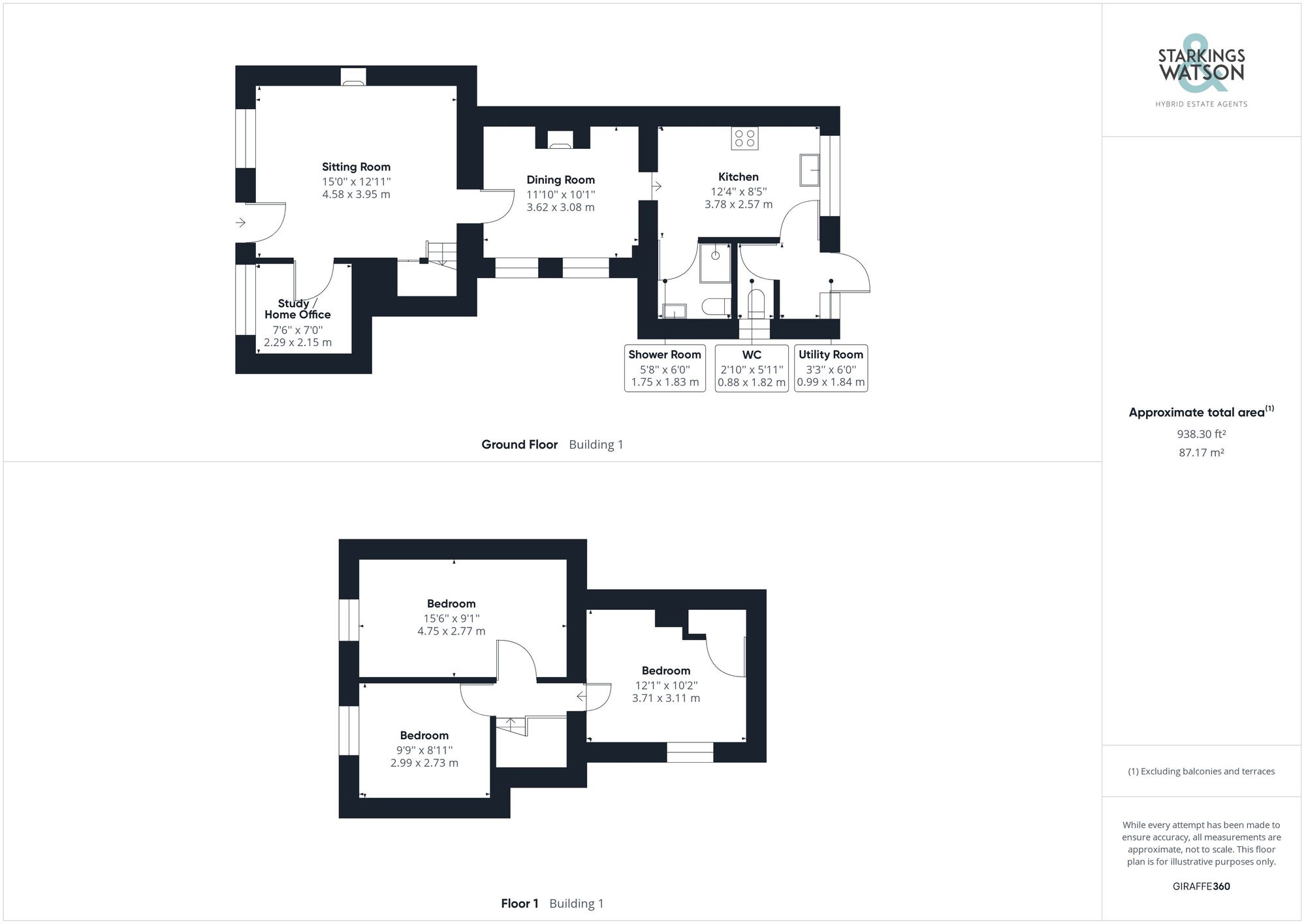For Sale
Ringland Road, Easton, Norwich
Guide Price
£240,000
Freehold
FEATURES
- Mid-Terrace Cottage
- Plot of Approx 1 Acres (stms)
- Scope to Remodel & Update
- Sitting Room & Dining Room
- Kitchen & Utility Room Adjacent
- Close to A47 Connecting to Norwich & Dereham
- Wildflower Meadow & Private Gardens
- Off Road Parking Provided
Call our Wymondham office: 01953 438838
- House
- Bedrooms: 3
- Bathrooms: 1
- Reception Rooms: 2
Description
IN SUMMARY
A UNIQUE OPPORTUNITY to purchase a home with APPROX. ONE ACRE OF LAND (stms) - what a WONDERFUL PLACE to call "HOME". For THREE GENERATIONS, spanning over a period of 130 YEARS, this property has been in the SAME FAMILY and has been MUCH LOVED. This MID-TERRACE COTTAGE has accommodation over TWO FLOORS which features a SITTING ROOM, dining room and KITCHEN, study/fourth bedroom, UTILITY ROOM and there is both a W/C and SHOWER ROOM at ground level. Upstairs THREE DOUBLE BEDROOMS lead from the landing. There are both PRIVATE GARDENS and the aforementioned land with a PARKING AREA also.
SETTING THE SCENE
The row of terrace homes you have likely driven by time and time again and...
IN SUMMARY
A UNIQUE OPPORTUNITY to purchase a home with APPROX. ONE ACRE OF LAND (stms) - what a WONDERFUL PLACE to call "HOME". For THREE GENERATIONS, spanning over a period of 130 YEARS, this property has been in the SAME FAMILY and has been MUCH LOVED. This MID-TERRACE COTTAGE has accommodation over TWO FLOORS which features a SITTING ROOM, dining room and KITCHEN, study/fourth bedroom, UTILITY ROOM and there is both a W/C and SHOWER ROOM at ground level. Upstairs THREE DOUBLE BEDROOMS lead from the landing. There are both PRIVATE GARDENS and the aforementioned land with a PARKING AREA also.
SETTING THE SCENE
The row of terrace homes you have likely driven by time and time again and not realised just how much of a hidden gem this is. There is secure gated parking with shingle underfoot which is communal for turning and visitors. The formal parking is in front of the timber storage garage which is in need of replacing/repairing. This is also how you access the main garden which is the wildflower meadow with a river bed inclusive of fishing rights.
THE GRAND TOUR
The accommodation offers scope to modernise, remodel and open plan but currently you enter the sitting room with a door on your right into the home office which is currently used as a bedroom. There is a window facing to front in the sitting room, stairs to the first floor and a door into the dining room. With two window facing to side overlooking a shared courtyard and with plenty of room for a table. This entertaining space connects to the kitchen through an opening. There are cabinets at wall and base level which are in need of updating, with two doors leading to the shower room with three piece suite, the other to a utility space which has wall and base metal cabinets with space for appliances and also leading to the separate WC which offers a low-level WC. Upstairs three bedrooms lead from the landing of which one you step down into and will comfortably has a double bed with a built-in storage cupboard to one corner. The other two bedrooms face to the front with space for built in bedroom furniture.
FIND US
Postcode : NR9 5EP
What3Words : ///carefully.village.infants
VIRTUAL TOUR
View our virtual tour for a full 360 degree of the interior of the property.
AGENTS NOTE
Maintenance of the shared grounds and communal sceptic tank are split evenly in three between the cottages. Please note, on the images shown on the listing defines the boundary which the owners are aware of. The Woodland area which is shaded on the photographs is currently not include within the sale price or boundary of No74. The property includes half of the river bed which runs adjacent to the land, with fishing rights included.
SETTING THE SCENE
The row of terrace homes you have likely driven by time and time again and not realised just how much of a hidden gem this is. There is secure gated parking with shingle underfoot which is communal for turning and visitors. The formal parking is in front of the timber storage garage which is in need of replacing/repairing. This is also how you access the main garden which is the wildflower meadow.
Key Information
Utility Supply
-
ElectricAsk agent
-
WaterAsk agent
-
HeatingOil Only
- Broadband Ask agent
- Mobile Ask agent
-
SewerageSeptic Tank
Rights and Restrictions
-
Private rights of wayAsk agent
-
Public rights of wayAsk agent
-
Listed propertyAsk agent
-
RestrictionsAsk agent
Risks
-
Flooded in last 5 yearsAsk agent
-
Flood defensesAsk agent
-
Source of floodAsk agent
Other
-
ParkingAsk agent
-
Construction materialsAsk agent
-
Is a mining area?No
-
Has planning permission?No
Location
Floorplan
-

Click the floorplan to enlarge
Virtual Tour
Similar Properties
For Sale
Devlin Drive, Poringland, Norwich
Guide Price £275,000
- 3
- 2
- 2
Sold STC
St. Laurence Avenue, Brundall, Norwich
Guide Price £275,000
- 3
- 1
- 2