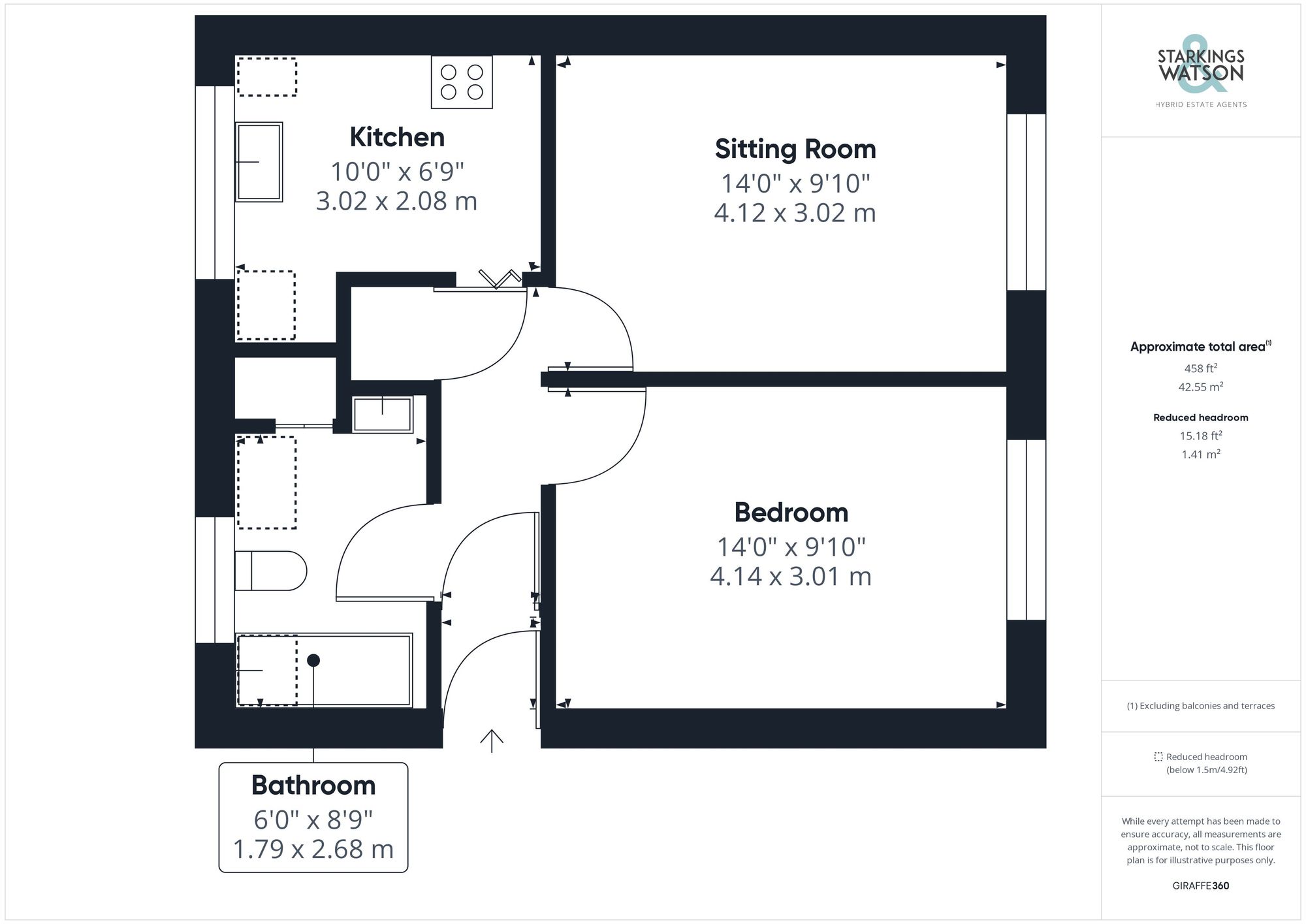Sold STC
Riverdale Court, Brundall, Norwich
Guide Price
£125,000
Leasehold
FEATURES
- Long Leasehold Flat
- Residents Parking
- Sitting Room with Leafy Outlook
- Fitted Kitchen
- One Double Bedroom
- Family Bathroom
- Communal Green Space
- Walking Distance to Train Station
Call our Brundall office: 01603 336556
- Flat
- Bedrooms: 1
- Bathrooms: 1
- Reception Rooms: 1
Description
IN SUMMARY
With 140 YEARS remaining on the lease, this FIRST FLOOR FLAT enjoys an excellent POSITION close to LOCAL AMENITIES and the TRAIN STATION. Communal green space can be found on the development, with RESIDENTS CAR PARKING. The property offers double glazing and a replacement GAS FIRED CENTRAL HEATING BOILER during our vendors time at the property. The porch and hall lead to the 14' SITTING ROOM, fitted KITCHEN, 14' BEDROOM and family bathroom with SHOWER.
SETTING THE SCENE
Tucked away on this popular development, stairs rise to the side of the property, with access to the main entrance.
THE GRAND TOUR
Heading inside, a uPVC double glazed entrance door opens up to a porch, with a...
IN SUMMARY
With 140 YEARS remaining on the lease, this FIRST FLOOR FLAT enjoys an excellent POSITION close to LOCAL AMENITIES and the TRAIN STATION. Communal green space can be found on the development, with RESIDENTS CAR PARKING. The property offers double glazing and a replacement GAS FIRED CENTRAL HEATING BOILER during our vendors time at the property. The porch and hall lead to the 14' SITTING ROOM, fitted KITCHEN, 14' BEDROOM and family bathroom with SHOWER.
SETTING THE SCENE
Tucked away on this popular development, stairs rise to the side of the property, with access to the main entrance.
THE GRAND TOUR
Heading inside, a uPVC double glazed entrance door opens up to a porch, with a further hallway beyond. Within the hallway you will find the loft access hatch and built-in storage cupboard, with doors leading off to all of the accommodation. Starting in the sitting room, this carpeted room offers a light and bright aspect through the uPVC double glazed window to front, with the kitchen sitting to the rear. Offering an L-shaped arrangement of wall and base level units, room is provided for a gas cooker and general white goods. The kitchen offers a green and leafy outlook with tiled splash backs, wall mounted gas fire central heating boiler and vinyl flooring underfoot for ease of maintenance. The double bedroom also offers a green and leafy outlook with fitted carpet, whilst the family bathroom sits opposite with a shower over the bath, tiled splash backs, and useful built-in storage cupboard.
FIND US
Postcode : NR13 5AE
What3Words : ///thinker.slab.emporium
VIRTUAL TOUR
View our virtual tour for a full 360 degree of the interior of the property.
AGENTS NOTE
The property is offered on a leasehold basis with 140 years remaining. The ground rent and service charged combined is charged in the region of £1100 PA.
THE GREAT OUTDOORS
Green space can be found on the development with residents car parking.
Key Information
Utility Supply
-
ElectricAsk agent
-
WaterAsk agent
-
HeatingGas Central
- Broadband Ask agent
- Mobile Ask agent
-
SewerageStandard
Rights and Restrictions
-
Private rights of wayAsk agent
-
Public rights of wayAsk agent
-
Listed propertyAsk agent
-
RestrictionsAsk agent
Risks
-
Flooded in last 5 yearsAsk agent
-
Flood defensesAsk agent
-
Source of floodAsk agent
Other
-
ParkingAsk agent
-
Construction materialsAsk agent
-
Is a mining area?No
-
Has planning permission?No
Location
Floorplan
-

Click the floorplan to enlarge
Virtual Tour
Similar Properties
For Sale
Dalrymple Way, Norwich, NR6
In Excess of £140,000
- 2
- 1
- 1
For Sale
Dalrymple Way, Catton Grove,
Guide Price £135,000
- 2
- 1
- 1
For Sale
Overtons Way, Poringland, Norwich
In Excess of £135,000
- 1
- 1
- 1