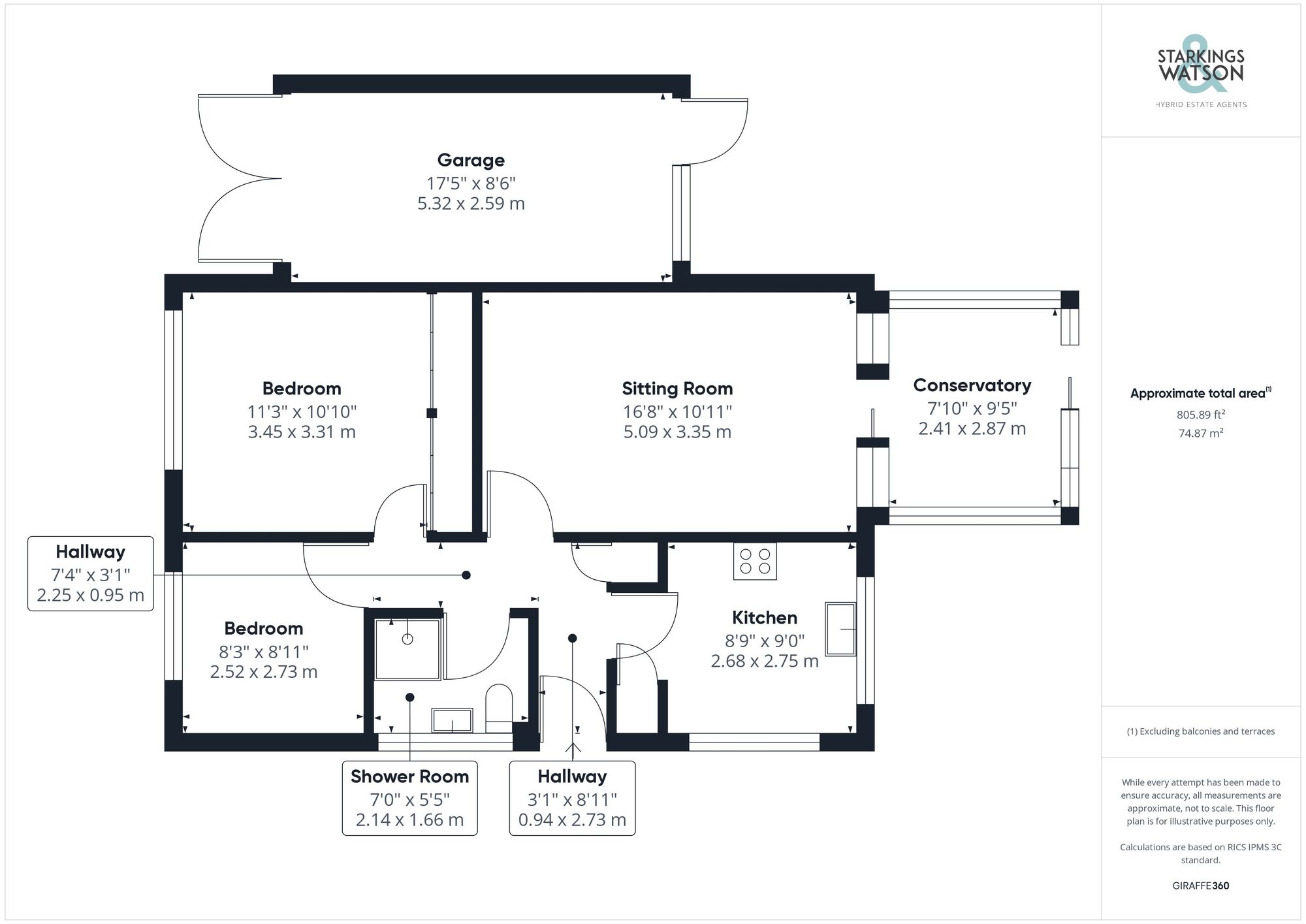Sold STC
Rose Hall Gardens, Bungay, NR35
Guide Price
£290,000
Freehold
FEATURES
- No Chain!
- Detached Bungalow
- Sought After Cul-De-Sac
- Great Access For Town
- Two Ample Bedrooms
- Sitting/Dining Room & Conservatory
- Private Rear Gardens
- Driveway Parking & Garage
Call our Bungay office: 01986 490590
- Bungalow
- Bedrooms: 2
- Bathrooms: 1
- Reception Rooms: 1
Description
IN SUMMARY
NO CHAIN! Located within a HIGHLY DESIRABLE and QUIET CUL-DE-SAC, you will find this DETACHED BUNGALOW offered in good condition throughout and ready to be moved into! The property is ideally located for the town with all local amenities within an easy stroll. The cul-de-sac also offers a wonderful aspect and views across the WAVENEY VALLEY. Internally you will find comfortable accommodation extending to almost 900 sqft with an entrance hallway, kitchen with views to the front, spacious and bright sitting room with extended CONSERVATORY. There are TWO AMPLE DOUBLE BEDROOMS with the master benefiting from double built in wardrobes as well as a modern shower room. Externally there are LANDSCAPED and SOUTH FACING rear garden presented...
IN SUMMARY
NO CHAIN! Located within a HIGHLY DESIRABLE and QUIET CUL-DE-SAC, you will find this DETACHED BUNGALOW offered in good condition throughout and ready to be moved into! The property is ideally located for the town with all local amenities within an easy stroll. The cul-de-sac also offers a wonderful aspect and views across the WAVENEY VALLEY. Internally you will find comfortable accommodation extending to almost 900 sqft with an entrance hallway, kitchen with views to the front, spacious and bright sitting room with extended CONSERVATORY. There are TWO AMPLE DOUBLE BEDROOMS with the master benefiting from double built in wardrobes as well as a modern shower room. Externally there are LANDSCAPED and SOUTH FACING rear garden presented in excellent order as well as DRIVEWAY PARKING and a single garage.
SETTING THE SCENE
The bungalow can be found toward the end of Rose Hall Gardens on the left hand side with hard standing parking in front of the garage as well as shingled areas and a pathway leading around the side to the front. The frontage offers a tiered front garden with planting borders with a pathway and steps leading up to the main entrance door to the front. There is also a gated access into the main garden from the frontage.
THE GRAND TOUR
Entering via the main entrance door to the front you will find a welcoming entrance hallway leading to all further rooms with the addition of fitted storage. The first room to the right is the kitchen which offers a range of fitted units and solid worktops over as well as space for a range of white goods and double range style oven. There is also a fitted cupboard as well as large windows to the front and garden with views beyond. The sitting room found off the hallway is a lovely bright room with plenty of space for soft furnishings. The sitting room opens into the extended conservatory overlooking the rear garden with a pleasant aspect. Also accessed off the main hallway you will find the two ample bedrooms and shower room. The main bedroom offers two double fitted wardrobes and the shower room has been upgraded offering a walk in shower as well as w/c and hand wash basin.
FIND US
Postcode : NR35 1BJ
What3Words : ///vowed.countries.cracks
VIRTUAL TOUR
View our virtual tour for a full 360 degree of the interior of the property.
THE GREAT OUTDOORS
The landscaped and private rear garden is fully enclosed and south facing. The garden is mainly laid to lawn with a variety of trees, shrubs and plants. You will also find a paved patio ideal for outside dining, shingled area, a block paved pathway, timber shed, timber pergola, personal access door to the garage and gated access to the front garden.
Key Information
Utility Supply
-
ElectricAsk agent
-
WaterAsk agent
-
HeatingGas Central
- Broadband Ask agent
- Mobile Ask agent
-
SewerageStandard
Rights and Restrictions
-
Private rights of wayAsk agent
-
Public rights of wayAsk agent
-
Listed propertyAsk agent
-
RestrictionsAsk agent
Risks
-
Flooded in last 5 yearsAsk agent
-
Flood defensesAsk agent
-
Source of floodAsk agent
Other
-
ParkingAsk agent
-
Construction materialsAsk agent
-
Is a mining area?No
-
Has planning permission?No
Location
Floorplan
-

Click the floorplan to enlarge
Virtual Tour
Similar Properties
For Sale
Ditchingham Dam, Ditchingham, Bungay
Guide Price £325,000
- 4
- 3
- 4
For Sale
Free Lane, Ditchingham, Bungay
Guide Price £325,000
- 2
- 1
- 2