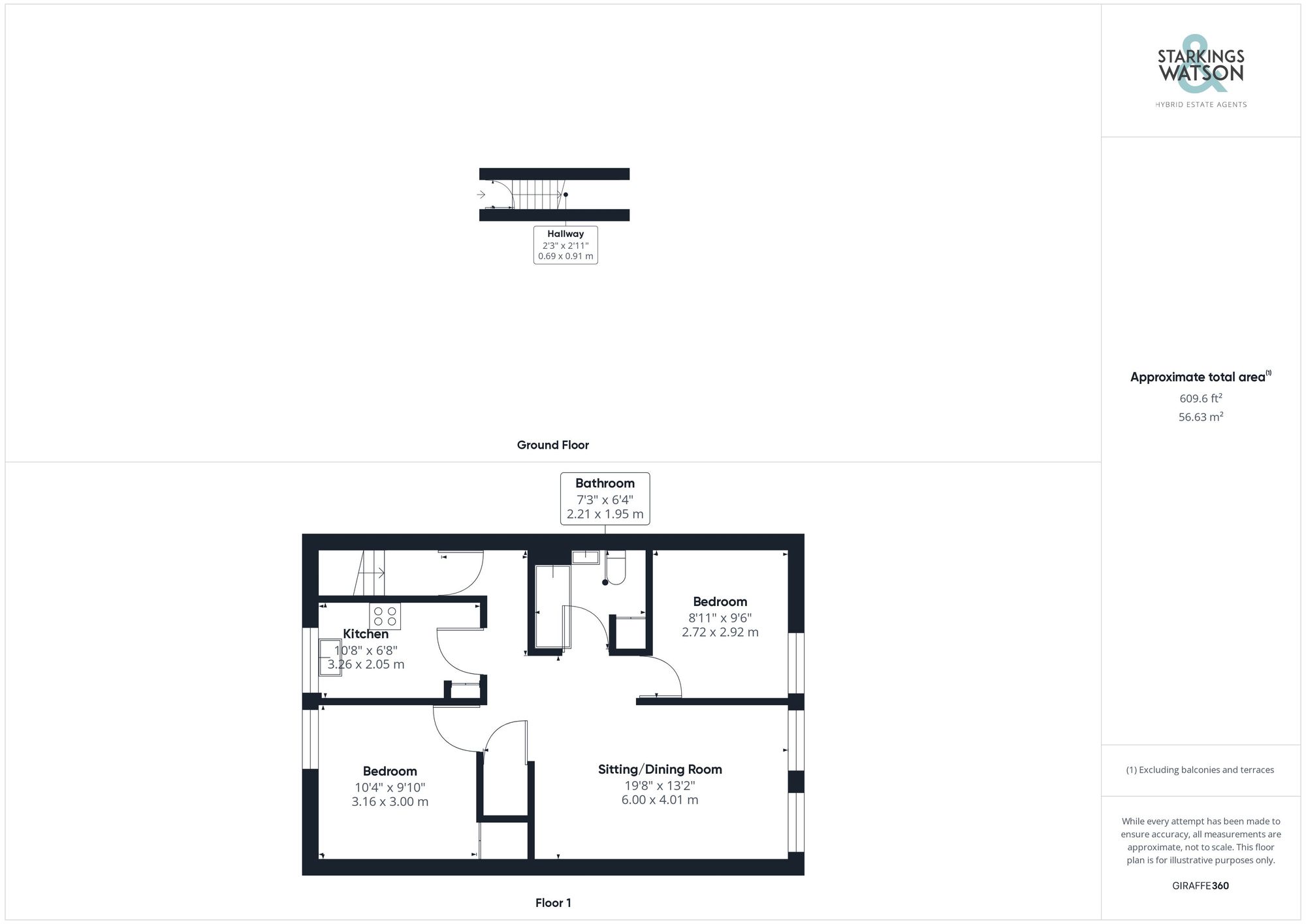For Sale
Rowan Close, Wymondham
In Excess of
£151,900
Call our Wymondham office: 01953 438838
- Flat
- Bedrooms: 2
- Bathrooms: 1
- Reception Rooms: 1
Description
SETTING THE SCENE
The property is located to the right of the main building accessed by heading down the paved pathway where you will find the door to your left clearly numbered. Here you can also find the more than handy external storage unit ideal for deliveries and additional items not suitable for internal storage.
THE GRAND TOUR
Just passed the front door are the stairs leading to the accommodation with carpeted flooring leading the way. At the top of the stairs the property opens up whilst offering the ideal spot to hang your coats and slip off your shoes before heading in. Firstly to your right is the kitchen which offers wall and base mounted storage, set around complimentary rolled edge work surfaces which give way to the inlet for an electric oven and hob and stand alone fridge/freezer plus plumbing for the washing machine and a handy breakfast bar. The main living accommodation is a well-lit open plan area with both a sitting and dining room spaces with the open space leaving room for interpretation when it comes to potential lay out. The family bathroom is located just off the main living space, a well maintained and wonderfully presented three piece suite featuring a bath tub and wall mounted electric shower plus wall mounted heated towel rail. The larger of the bedrooms can be found at the front of the property, with carpeted flooring, 2021 installed radiators whilst the second room is round towards the rear of the property, also a double bedroom which would make the ideal guest room or potential home office.
FIND US
Postcode : NR18 0HA
What3Words : ///combines.waggled.cricket
VIRTUAL TOUR
View our virtual tour for a full 360 degree of the interior of the property.
AGENTS NOTE
The property is offered as a leasehold with a 951 year lease currently in place. The service charge amounts to £808 per annum and is paid once a year whilst the ground rent is £20 per annum paid at the same time.
Location
Floorplan
-

Click the floorplan to enlarge