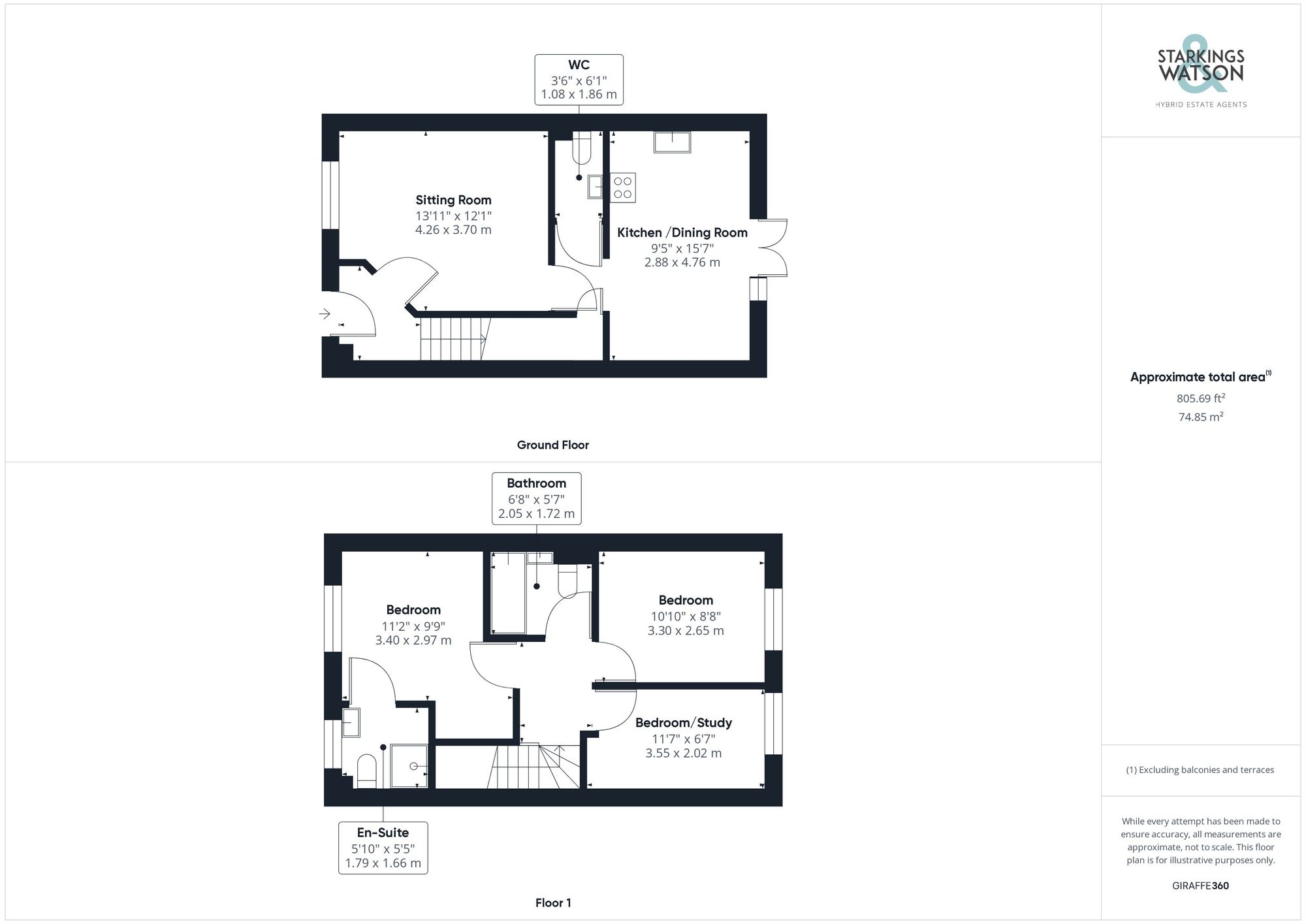Sold STC
Saxifrage Close, Tharston, Norwich
Guide Price
£250,000
FEATURES
- Overlooking Green Space
- Modern Semi-Detached Home
- Hall Entrance
- Sitting Room & Adjacent W.C
- 15' Kitchen/Dining Room with French Doors
- En Suite & Family Bathroom
- Enclosed Garden, Car Port & Field Views to Rear
Call our Poringland office: 01508 356456
- House
- Bedrooms: 3
- Bathrooms: 2
- Reception Rooms: 1
Description
SETTING THE SCENE
Overlooking green space, an attractive pebbled front garden greets you, with a pathway leading to the front door. The adjacent car port provides parking for several vehicles in tandem, with a timber access gate to the garden.
THE GRAND TOUR
Heading inside you step into the hall entrance, complete with tiled flooring and stairs to the first floor. A door leads into the sitting room, enjoying the views to front, whilst being focused on a feature wood panelled wall. Wood effect flooring runs under foot, with a glazed door into the kitchen/dining room. To your left as you enter is the W.C, a spacious room with a two piece suite, contrasting painted walls, tiled splash backs and flooring. Storage can be found under the stairs, with the kitchen/dining room being finished with tiled flooring, and French doors which lead onto the rear garden. A modern range of wall and base level kitchen units sit to one end, including an inset ceramic hob and built-in electric double oven, along with a washing machine, dishwasher and fridge freezer. Matching up-stands and tiled splash backs run around the work surface, along with under-cupboard spot lights. Heading upstairs, the landing leads to all three bedrooms with the smaller being used as a study/dressing room and completed with wood effect flooring. The main bedroom leads off to an en suite shower room - complete with half tiled walls, rainfall shower and heated towel rail. The family bathroom is completed in a different style, incorporating a bath with half tiled walls.
FIND US
Postcode : NR15 2ZU
What3Words : ///dominate.plug.arose
VIRTUAL TOUR
View our virtual tour for a full 360 degree of the interior of the property.
AGENTS NOTE
An annual service charge of £150 PA is charged for the upkeep of the communal green space on the development.
THE GREAT OUTDOORS
Heading outside, a timber decked seating area runs across the width of the property, leading to a fully enclosed lawned garden, with timber panelled fencing. Planted borders run to one side, with a further raised timber decked seating area which backs onto the fields behind.
Location
Floorplan
-

Click the floorplan to enlarge
Virtual Tour
Similar Properties
For Sale
Oaklands Close, Halvergate, Norwich
Guide Price £285,000
- 4
- 1
- 2
For Sale
Braydeston Crescent, Brundall, Norwich
Guide Price £280,000
- 2
- 1
- 1