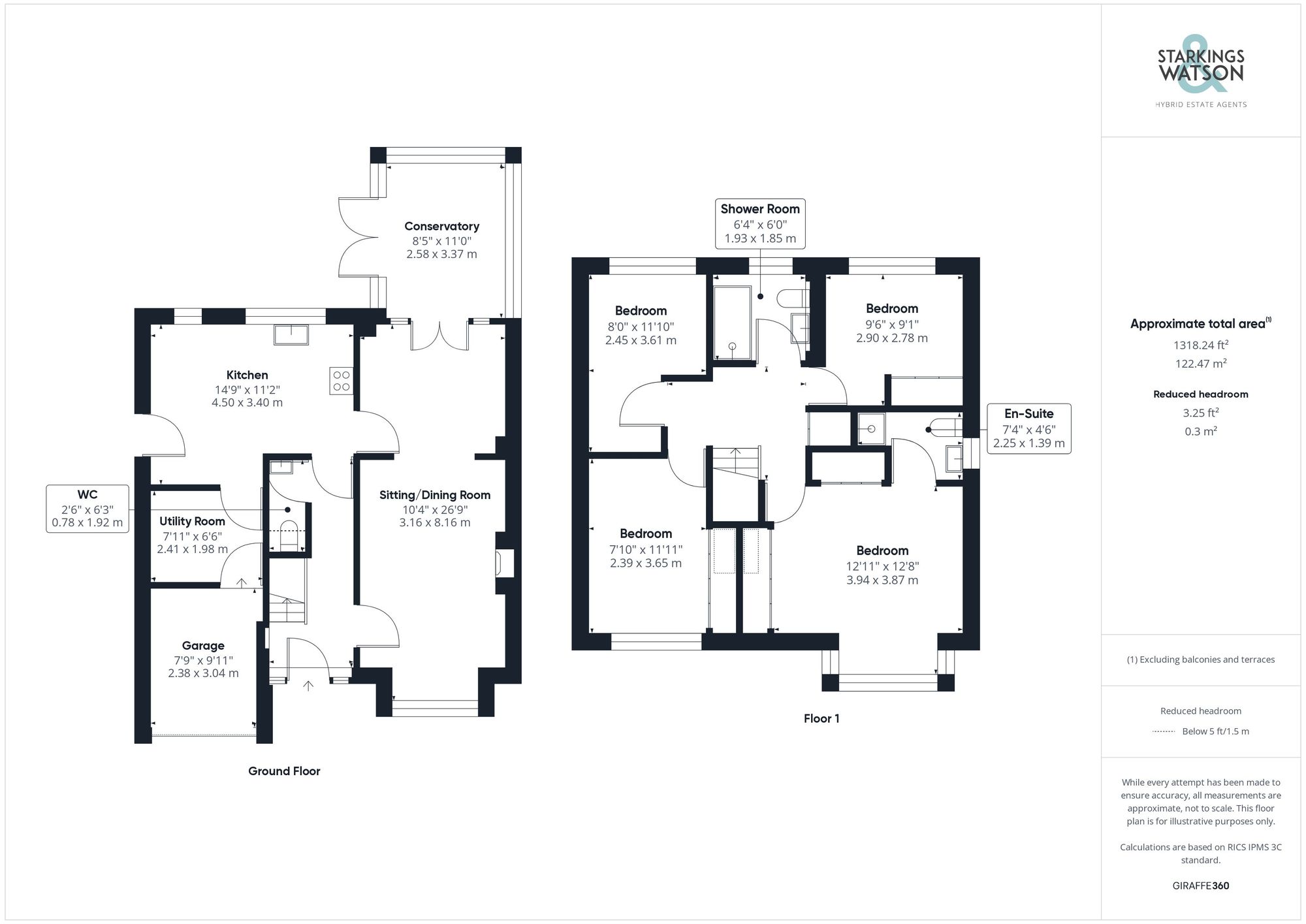For Sale
Scholars Walk, Diss
Guide Price
£375,000
Freehold
FEATURES
- Detached Home
- Well Presented Accommodation
- Two Reception Rooms & Conservatory
- Kitchen & Utility Room
- Four Ample Bedrooms
- Two Bathrooms & W/C
- Pleasant Sought Facing Gardens
- Driveway Parking & Garage
Call our Diss office: 01379 450950
- House
- Bedrooms: 4
- Bathrooms: 2
- Reception Rooms: 2
Description
SETTING THE SCENE
Approached via the sought after Scholars walk which is a cul-de-sac, you will find a hard standing driveway to the front providing parking for two vehicles with an electric roller door to the front leading into the garage space. There are front gardens with mature hedging as well as the main entrance door to the front.
THE GRAND TOUR
Entering via the main entrance door to the front there are stairs to the first floor landing as well as understairs storage and the w/c. Heading to the right of the hallway is the main sitting room to the front with bay window and feature fireplace. The sitting room is open plan to the dining room beyond which...
SETTING THE SCENE
Approached via the sought after Scholars walk which is a cul-de-sac, you will find a hard standing driveway to the front providing parking for two vehicles with an electric roller door to the front leading into the garage space. There are front gardens with mature hedging as well as the main entrance door to the front.
THE GRAND TOUR
Entering via the main entrance door to the front there are stairs to the first floor landing as well as understairs storage and the w/c. Heading to the right of the hallway is the main sitting room to the front with bay window and feature fireplace. The sitting room is open plan to the dining room beyond which also provides access to the kitchen and conservatory beyond. The conservatory is lovely space overlooking the garden with double doors. The kitchen to the rear has been refitted and offers a range of units with rolled edge worktops over. There is space for various appliances to include cooker, dishwasher, fridge/freezer as well as space for a breakfast table and door to the side passage. Off the kitchen is the utility room with a further range of storage as well as space and plumbing for washing machine with a door into the garage also. Heading up to the first floor there are four bedrooms off the spacious landing as well as the family bathroom. The main bedroom to the front features a bay window to the front as well as triple and double built in wardrobes and the en-suite shower room. Two of the other bedrooms also feature built in wardrobes. The family bathroom has been recently re-fitted and now offers a modern suite with double shower instead of the bath.
FIND US
Postcode : IP22 4EA
What3Words : ///furniture.prospers.another
VIRTUAL TOUR
View our virtual tour for a full 360 degree of the interior of the property.
THE GREAT OUTDOORS
The property is located just outside the centre of Diss within easy walking distance of the local shops, amenities and mainline railway station, which has regular services connecting to London, Liverpool Street and Norwich. The historic market town of Diss is situated on the South Norfolk border and has proved to be a popular location over the years. The town offers an extensive range of amenities and facilities and is only 23 miles to the south of Norwich and 25 miles to the north of Ipswich.
Key Information
Utility Supply
-
ElectricAsk agent
-
WaterAsk agent
-
HeatingGas Central
- Broadband Ask agent
- Mobile Ask agent
-
SewerageStandard
Rights and Restrictions
-
Private rights of wayAsk agent
-
Public rights of wayAsk agent
-
Listed propertyAsk agent
-
RestrictionsAsk agent
Risks
-
Flooded in last 5 yearsAsk agent
-
Flood defensesAsk agent
-
Source of floodAsk agent
Other
-
ParkingAsk agent
-
Construction materialsAsk agent
-
Is a mining area?No
-
Has planning permission?No
Location
Floorplan
-

Click the floorplan to enlarge
Virtual Tour
Similar Properties
For Sale
The Street, Brockdish, Diss
Guide Price £425,000
- 4
- 2
- 2
For Sale
Snow Street, Roydon, Diss
Guide Price £425,000
- 3
- 2
- 2