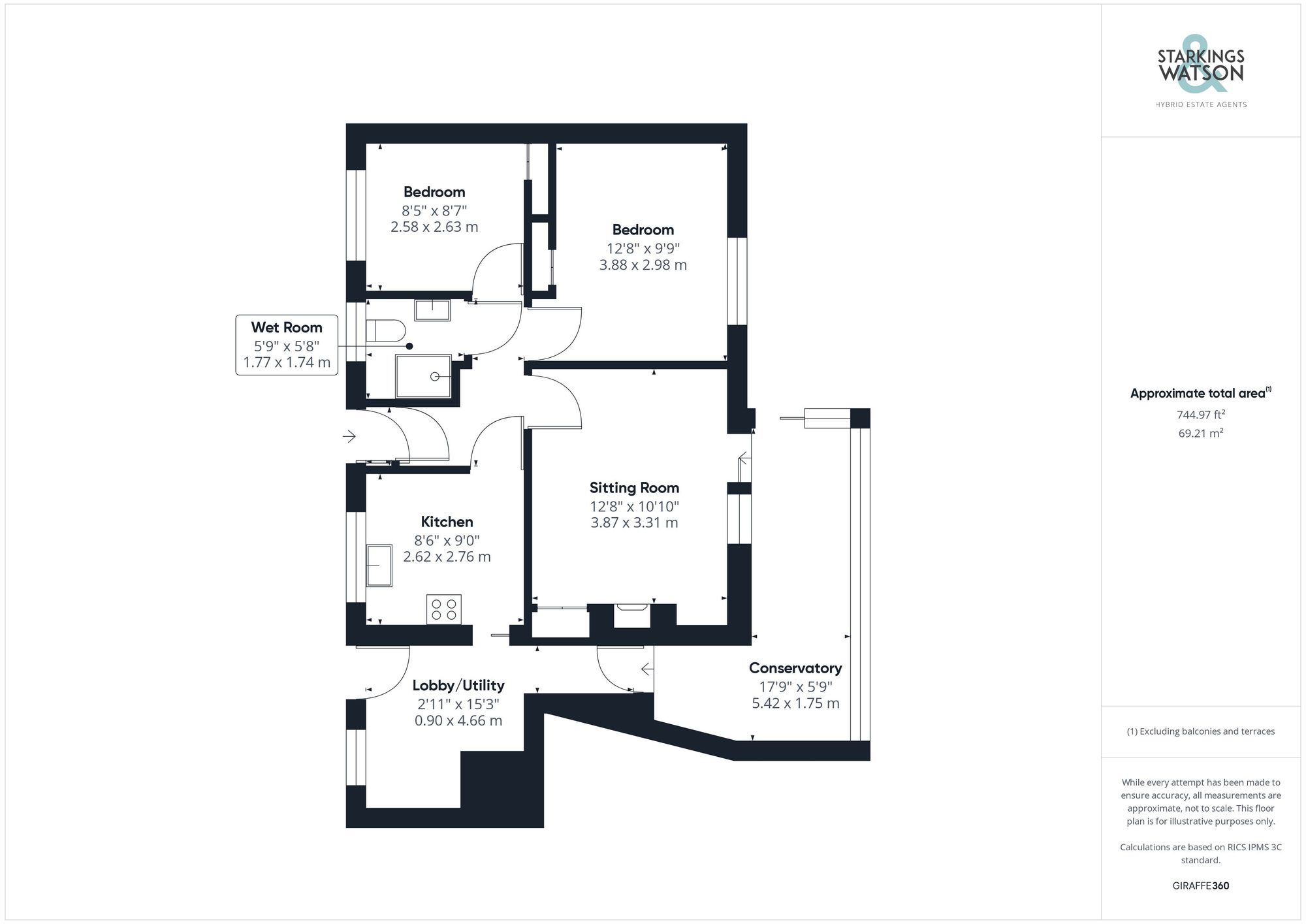For Sale
Shotesham Road, Poringland, Norwich
Guide Price
£230,000
Freehold
FEATURES
- No Chain!
- Semi-Detached Bungalow
- Sitting Room with Garden Views
- Fitted Kitchen
- Useful Lobby/Utility Room
- Two Bedrooms
- Wet Room
- South Facing Garden with Summer House & Shed
Call our Poringland office: 01508 356456
- Bungalow
- Bedrooms: 2
- Bathrooms: 1
- Reception Rooms: 2
Description
IN SUMMARY
NO CHAIN. Ready for UPDATING and MODERNISATION, this semi-detached BUNGALOW enjoys a PROMINENT SETTING, with a PRIVATE SOUTH FACING PLOT. Huge potential exist to EXTEND or RE-MODEL the property, currently offering over 740 Sq. ft (stms) of accommodation on one level. The HALL ENTRANCE leads to the 12' SITTING ROOM, fitted kitchen, TWO BEDROOMS with BUILT-IN WARDROBES and wet room. The side LOBBY/UTILITY SPACE could also be a breakfast area or STUDY, with a 17' CONSERVATORY stretching across the rear, taking in the south sun. The outside space WRAPS AROUND the property, with LAWNS to front and side, and PATIO with STORAGE to the rear. Ample PARKING and a single GARAGE...
IN SUMMARY
NO CHAIN. Ready for UPDATING and MODERNISATION, this semi-detached BUNGALOW enjoys a PROMINENT SETTING, with a PRIVATE SOUTH FACING PLOT. Huge potential exist to EXTEND or RE-MODEL the property, currently offering over 740 Sq. ft (stms) of accommodation on one level. The HALL ENTRANCE leads to the 12' SITTING ROOM, fitted kitchen, TWO BEDROOMS with BUILT-IN WARDROBES and wet room. The side LOBBY/UTILITY SPACE could also be a breakfast area or STUDY, with a 17' CONSERVATORY stretching across the rear, taking in the south sun. The outside space WRAPS AROUND the property, with LAWNS to front and side, and PATIO with STORAGE to the rear. Ample PARKING and a single GARAGE can be found to the side.
SETTING THE SCENE
Set back from the road behind low level timber fencing and the gated entrance, ample off road parking is provided on the tarmac drive, with an adjacent lawned garden enclosed with a wide range of mature hedging and shrubbery. Access leads to the garage and gated rear garden, with a further footpath leading to the main entrance door.
THE GRAND TOUR
Stepping inside, an entrance porch and hallway greets you with wood effect flooring underfoot and built-in storage cupboard to one side. On your right the kitchen can be found with a u-shaped arrangement of wall and base level units, with space for an electric cooker, tiled splash-backs, wall mounted gas fired central heating boiler and a window facing to front. An opening with a sliding door leads you to a side lobby area, with a further door leading to the front garden with wood effect flooring underfoot - an ideal space for a breakfast table, study area utility, with a door leading to the rear garden. Back from the hall entrance, the sitting room can be found with sliding patio doors to the conservatory beyond, with a feature fireplace and built-in cupboard behind double doors. The conservatory can also be accessed from the side lobby, extending the living space with tiled effect flooring underfoot, uPVC double glazed windows to side and rear, and siding patio doors to the rear garden. Two bedrooms lead off the hallway, both finished with fitted carpet and uPVC double glazing, also offering a built-in storage cupboard. Completing the property is the wet room with tiled splash-backs, electric shower and non-slip vinyl flooring.
FIND US
Postcode : NR14 7LN
What3Words : ///plunger.processes.clubbing
VIRTUAL TOUR
View our virtual tour for a full 360 degree of the interior of the property.
THE GREAT OUTDOORS
The main garden is fully enclosed with brick walling and mature hedging whilst being laid to patio to enjoy the south facing aspect. A timber built summer house and further shed offer storage, whilst gated access leads to the side garden which is laid to lawn with access leading to the garage - complete with double doors to front.
Key Information
Utility Supply
-
ElectricAsk agent
-
WaterAsk agent
-
HeatingGas Central
- Broadband Ask agent
- Mobile Ask agent
-
SewerageStandard
Rights and Restrictions
-
Private rights of wayAsk agent
-
Public rights of wayAsk agent
-
Listed propertyAsk agent
-
RestrictionsAsk agent
Risks
-
Flooded in last 5 yearsAsk agent
-
Flood defensesAsk agent
-
Source of floodAsk agent
Other
-
ParkingAsk agent
-
Construction materialsAsk agent
-
Is a mining area?No
-
Has planning permission?No
Location
Floorplan
-

Click the floorplan to enlarge
Virtual Tour
Similar Properties
For Sale
Bishop Rise, Thorpe Marriott, Norwich
Guide Price £260,000
- 3
- 1
- 1
For Sale
White Woman Lane, Old Catton, Norwich
Guide Price £260,000
- 3
- 1
- 2
For Sale
Peter Pulling Drive, Queens Hill, Norwich
Guide Price £260,000
- 3
- 2
- 1