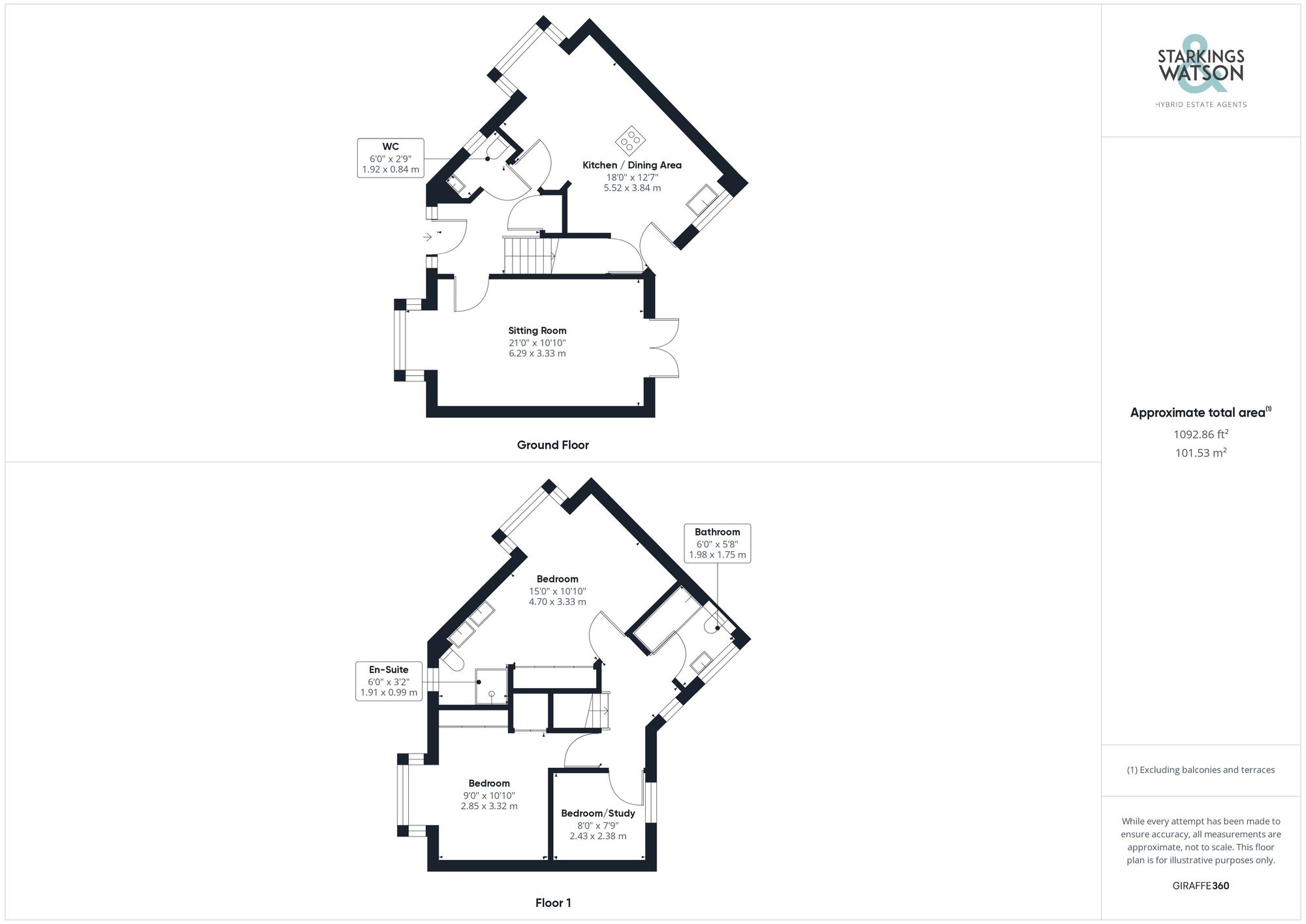Sold STC
Silvo Road, Queens Hill, Norwich
Guide Price
£280,000
Freehold
FEATURES
- Semi-Detached House
- Immaculate Presentation Throughout
- Dual-Aspect 21' Sitting Room
- Open Plan Kitchen & Dining Room
- Family Bathroom, En-suite & Cloakroom
- Landscaped Rear Garden
- Off Road Parking & Car Port
Call our Centralised Hub & Head Office office: 01603 336116
- House
- Bedrooms: 3
- Bathrooms: 2
- Reception Rooms: 2
Description
SETTING THE SCENE
The property is peacefully nestled in the corner of this ever popular development tucked on the outskirts for privacy at the end of this quiet cul-de-sac. As the road opens the property emerges to your right with the parking being found just beyond the property with the shared covered car part, which benefits from two Podpoint electric car chargers installed whilst additional parking can be utilised directly In front of your home.
THE GRAND TOUR
Stepping inside you will first notice the tasteful décor within the central lobby style entrance giving access to all living spaces on the ground floor, stairs for the first floor, handy storage cupboard and two piece cloakroom with frosted uPVC double glazed...
SETTING THE SCENE
The property is peacefully nestled in the corner of this ever popular development tucked on the outskirts for privacy at the end of this quiet cul-de-sac. As the road opens the property emerges to your right with the parking being found just beyond the property with the shared covered car part, which benefits from two Podpoint electric car chargers installed whilst additional parking can be utilised directly In front of your home.
THE GRAND TOUR
Stepping inside you will first notice the tasteful décor within the central lobby style entrance giving access to all living spaces on the ground floor, stairs for the first floor, handy storage cupboard and two piece cloakroom with frosted uPVC double glazed window and vanity storage. Turning to your right will bring you into the wonderfully well-lit living space of the sitting room with a box bay fronted window and uPVC French doors leading into the rear garden. The carpeted flooring leaves ample floor space for soft furnishings whilst modern radiators and an electric fireplace all create a cosy and inviting atmosphere. The left hand side of the property is formed of the kitchen/dining room space, formally separated this space has been opened up to create a more open plan feel, ideal for family living whilst another tall box bay window allows light to flood in from the front with additional uPVC double glazed windows to the rear as well as an access door into the rear garden. Stepping beyond the formal dining space, the kitchen offers an array of wall and base mounted storage giving way to an integrated induction hob and dual oven with extraction above leaving additional space for further appliances with plumbing for a washing machine and dishwasher. The first floor landing grants access to all three bedrooms as well as the exquisitely finished three piece family bathroom featuring a modern tiled surround, dual shower heads over the bath and vanity storage. The smaller of the three bedrooms is currently used as a study however would make a larger single bedroom or nursery, the versatility of this room can fit the purposes of an array of buyers. Sitting next to this room is the second bedroom, a sizeable double bedroom with another beautiful bay fronted window and offering built in floor to ceiling wardrobes with carpeted flooring throughout. The main bedroom is an exquisite presentation of space, remodelled by the current owners to create a much more spacious feel with large floor to ceiling built in wardrobes, bay fronted uPVC double glazed window opening into the shower room featuring dual sinks with vanity storage, large shower unit and a heated towel rail.
FIND US
Postcode : NR8 5EL
What3Words : ///dissolve.expansion.clays
VIRTUAL TOUR
View our virtual tour for a full 360 degree of the interior of the property.
AGENTS NOTE
The car port is shared with the adjacent property, and benefits from two Podpoint Electric Car Charging Points which were professionally installed at a cost of £800.00 each. The property also benefits from a large loft space that has been half-boarded professionally for useful storage. An identical property opposite has had this space converted into two further bedrooms which could be considered subject to the necessary building controls and planning consent.
Key Information
Utility Supply
-
ElectricAsk agent
-
WaterAsk agent
-
HeatingGas Central
- Broadband Ask agent
- Mobile Ask agent
-
SewerageStandard
Rights and Restrictions
-
Private rights of wayAsk agent
-
Public rights of wayAsk agent
-
Listed propertyAsk agent
-
RestrictionsAsk agent
Risks
-
Flooded in last 5 yearsAsk agent
-
Flood defensesAsk agent
-
Source of floodAsk agent
Other
-
ParkingAsk agent
-
Construction materialsAsk agent
-
Is a mining area?No
-
Has planning permission?No
Location
Floorplan
-

Click the floorplan to enlarge
Virtual Tour
Similar Properties
For Sale
Belmore Close, Thorpe St. Andrew
Guide Price £315,000
- 3
- 1
- 3
Sold STC
Partridge Drive, Mulbarton, Norwich
Guide Price £315,000
- 4
- 1
- 3