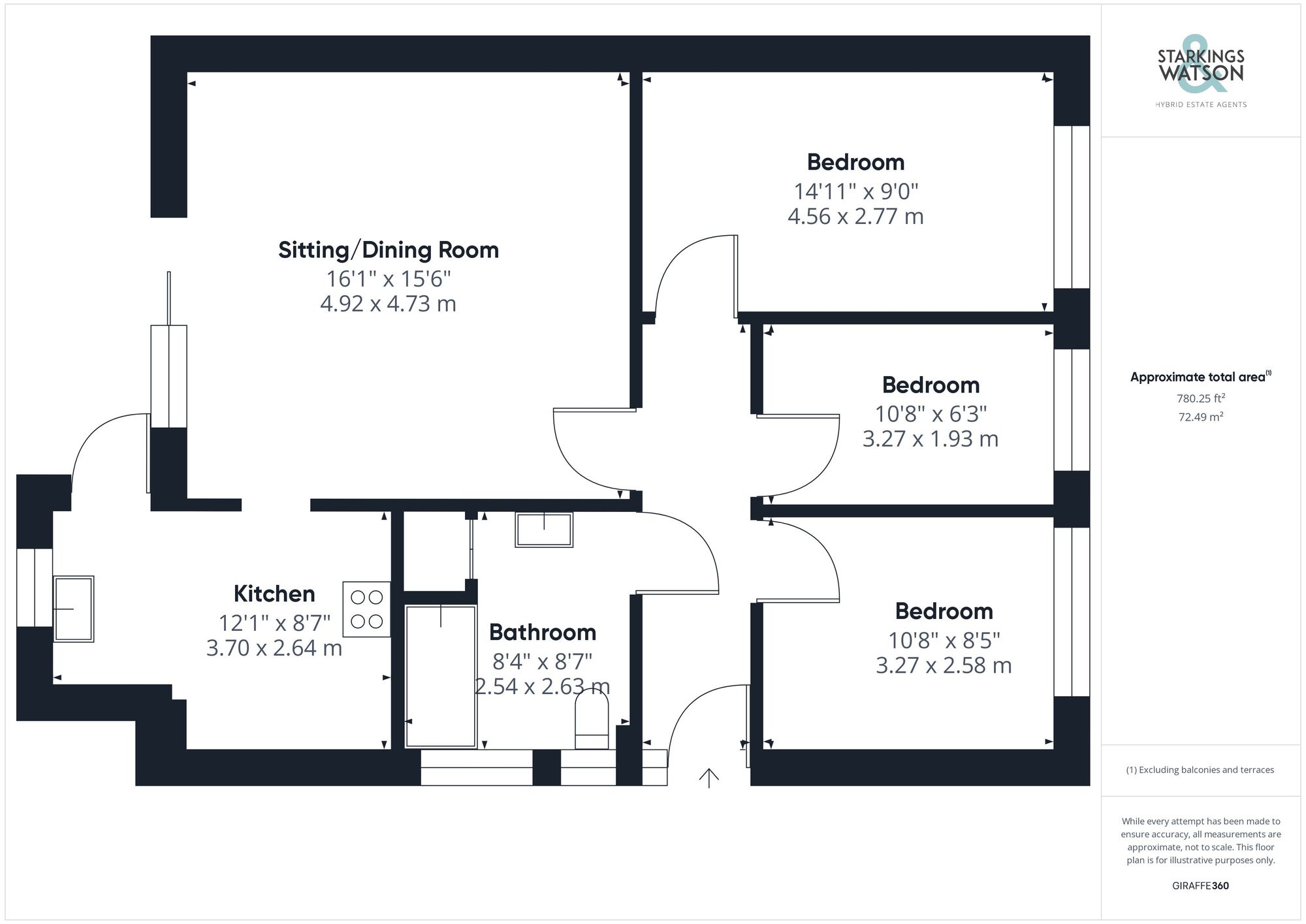For Sale
St. Laurence Avenue, Brundall, Norwich
Guide Price
£259,500
Freehold
FEATURES
- No Chain!
- Detached Bungalow with Potential
- Sitting/Dining Room
- Family Bathroom with Storage
- Walking Distance to Amenities
- Garage & Ample Parking
- Re-Wired 2014
- South Facing Gardens
Call our Brundall office: 01603 336556
- Bungalow
- Bedrooms: 3
- Bathrooms: 1
- Reception Rooms: 1
Description
IN SUMMARY
NO CHAIN. This detached bungalow enjoys a SOUTH FACING PLOT and is ready for a new buyer to put their own style into the property. With POTENTIAL to EXTEND or RE-DECORATE (stp), various major upgrades were included in 2014, including a FULL electrical RE-WIRE. The plot is a great size, encompassing ample parking, a single GARAGE and RE-FENCED REAR GARDEN. Situated within WALKING DISTANCE to a WHOLE HOST of AMENITIES, the spacious SITTING/DINING ROOM of over 16' is perfect for both a family and DOWNSIZER. The accommodation comprises a hall entrance, THREE FRONT FACING BEDROOMS, family bathroom with STORAGE, sitting/dining room and 12' KITCHEN.
SETTING THE SCENE
Sitting next to similar single storey...
IN SUMMARY
NO CHAIN. This detached bungalow enjoys a SOUTH FACING PLOT and is ready for a new buyer to put their own style into the property. With POTENTIAL to EXTEND or RE-DECORATE (stp), various major upgrades were included in 2014, including a FULL electrical RE-WIRE. The plot is a great size, encompassing ample parking, a single GARAGE and RE-FENCED REAR GARDEN. Situated within WALKING DISTANCE to a WHOLE HOST of AMENITIES, the spacious SITTING/DINING ROOM of over 16' is perfect for both a family and DOWNSIZER. The accommodation comprises a hall entrance, THREE FRONT FACING BEDROOMS, family bathroom with STORAGE, sitting/dining room and 12' KITCHEN.
SETTING THE SCENE
Sitting next to similar single storey homes and opposite a handful of detached houses, this quiet residential location is the perfect setting. Set back from the road behind a brick-weave driveway, ample parking can be found - both side by side and in tandem. Access leads to the garage, with a planted frontage and raised brick built front bed.
THE GRAND TOUR
The uPVC double glazed entrance door takes you into a hall entrance with wood effect flooring, electric fuse box and loft access hatch. Doors lead off to most rooms, starting with the three bedrooms which all enjoy a front facing aspect. Each bedroom is carpeted, double glazed and finished with a radiator via the central heating. Opposite sits the family bathroom, a spacious room with a built-in cupboard, and ample space to re-purpose the room and introduce a separate shower is desired. At present a white three piece suite is installed with tiled splash backs. The sitting room also offers a wood effect flooring with ample room for soft furnishings and a table. Sliding patio doors lead to the garden, with an opening to the fitted kitchen - with garden views. This extended room offers space for all white goods and an electric oven. Tiled splash backs and tiled effect flooring run through the room, with a window and door to the garden, and the wall mounted gas fired central heating boiler.
FIND US
Postcode : NR13 5QN
What3Words : ///surcharge.carriage.burn
VIRTUAL TOUR
View our virtual tour for a full 360 degree of the interior of the property.
THE GREAT OUTDOORS
The south facing rear garden is fully enclosed with timber panelled fencing and brick walling, with an area of lawn in the centre, raised beds and a patio area. Access leads to the garage which includes an up and over door to front, door to side, power and lighting.
Key Information
Utility Supply
-
ElectricAsk agent
-
WaterAsk agent
-
HeatingGas Central
- Broadband Ask agent
- Mobile Ask agent
-
SewerageStandard
Rights and Restrictions
-
Private rights of wayAsk agent
-
Public rights of wayAsk agent
-
Listed propertyAsk agent
-
RestrictionsAsk agent
Risks
-
Flooded in last 5 yearsAsk agent
-
Flood defensesAsk agent
-
Source of floodAsk agent
Other
-
ParkingAsk agent
-
Construction materialsAsk agent
-
Is a mining area?No
-
Has planning permission?No
Location
Floorplan
-

Click the floorplan to enlarge
Virtual Tour
Similar Properties
For Sale
Old Market Close, Acle, Norwich
Guide Price £295,000
- 2
- 1
- 2