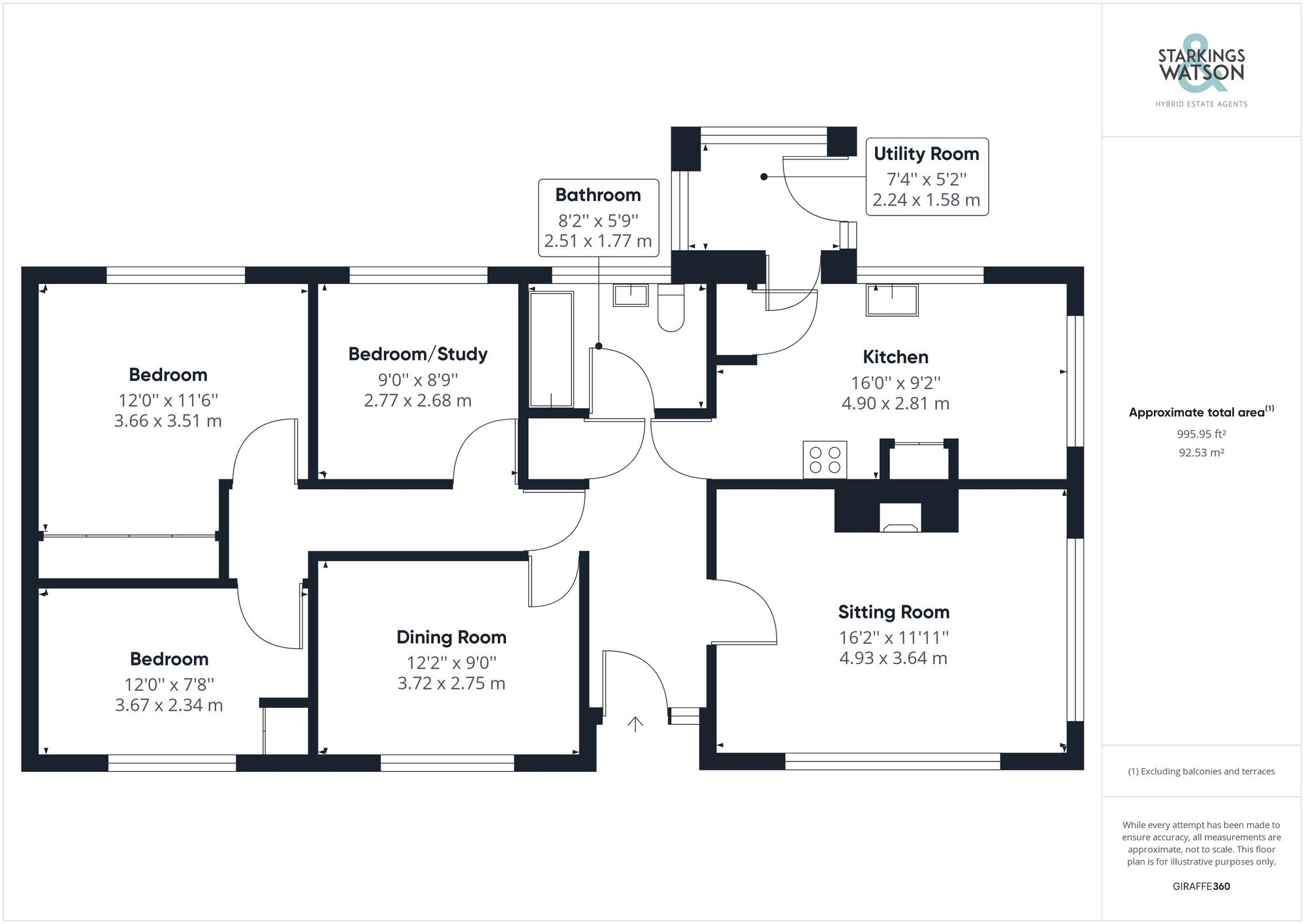Sold STC
St. Marys Close, Flixton, NR35
Guide Price
£290,000
Freehold
FEATURES
- No Chain
- Detached Bungalow
- Quiet Village Location
- Two Reception Rooms
- Kitchen and Utility
- Three Ample Bedrooms
- Private and Secluded Gardens
- Parking and Garage
Call our Bungay office: 01986 490590
- Bungalow
- Bedrooms: 3
- Bathrooms: 1
- Reception Rooms: 2
Description
IN SUMMARY
Guide Price: £290,000 - £310,000. NO CHAIN! Located within a QUIET CUL-DE-SAC in the popular village of FLIXTON, just a few miles outside of BUNGAY, you will find this DETACHED BUNGALOW presented in good order. The bungalow is bigger than expected offering approximately 100 SQ FT (stms) of accommodation with THREE AMPLE BEDROOMS and TWO RECEPTION ROOMS and a separate kitchen/utility and family bathroom. The sitting room and dining rooms are both south facing overlooking the garden meaning they are flooded with light. Externally you will find private and mature gardens as well as parking and a DETACHED GARAGE to the rear. The property benefits from uPVC DOUBLE GLAZING and OIL FIRED CENTRAL HEATING.
SETTING THE SCENE
Approached...
IN SUMMARY
Guide Price: £290,000 - £310,000. NO CHAIN! Located within a QUIET CUL-DE-SAC in the popular village of FLIXTON, just a few miles outside of BUNGAY, you will find this DETACHED BUNGALOW presented in good order. The bungalow is bigger than expected offering approximately 100 SQ FT (stms) of accommodation with THREE AMPLE BEDROOMS and TWO RECEPTION ROOMS and a separate kitchen/utility and family bathroom. The sitting room and dining rooms are both south facing overlooking the garden meaning they are flooded with light. Externally you will find private and mature gardens as well as parking and a DETACHED GARAGE to the rear. The property benefits from uPVC DOUBLE GLAZING and OIL FIRED CENTRAL HEATING.
SETTING THE SCENE
Approached via the cul-de-sac leading to a detached single garage with parking in front. There is a secure gate leading to the lawned and paved front garden with pathway leading to the rear of the bungalow to the back door and round to the garden at the front.
THE GRAND TOUR
Entering from the rear into the utility room you will find cupboard storage and space for a washing machine, the utility leads into the kitchen. The kitchen offers a modern range of units with wood effect worktops over as well as space for white goods. Within the kitchen you will find an integrated electric oven and hob as well as built in cupboard and the oil fired boiler. Off the kitchen you will find the central hallway with built in storage. The main bathroom is the first room on the right with bath and shower over. The main sitting room then overlooks the garden with a dual aspect and feature fireplace. The separate dining room can be found on the opposite side of the hallway also overlooking the garden. The three bedrooms can then be found all off an inner hallway, one of which overlooks the garden to the front with the main bedroom and further single/study room found to the rear.
FIND US
Postcode : NR35 1NX
What3Words : ///droplet.zoomed.campfires
VIRTUAL TOUR
View our virtual tour for a full 360 degree of the interior of the property.
THE GREAT OUTDOORS
The main garden is technically located at the front of the bungalow as the approach is to the rear. The garden is extremely private and mainly laid to lawn with mature hedging and trees as well as an array of shrubs and planting. There is a raised deck area that needs replacing along with access on both sides of the bungalow leading to the rear.
Key Information
Utility Supply
-
ElectricAsk agent
-
WaterAsk agent
-
HeatingOil Only
- Broadband Ask agent
- Mobile Ask agent
-
SewerageAsk agent
Rights and Restrictions
-
Private rights of wayAsk agent
-
Public rights of wayAsk agent
-
Listed propertyAsk agent
-
RestrictionsAsk agent
Risks
-
Flooded in last 5 yearsAsk agent
-
Flood defensesAsk agent
-
Source of floodAsk agent
Other
-
ParkingAsk agent
-
Construction materialsAsk agent
-
Is a mining area?No
-
Has planning permission?No
Location
Floorplan
-

Click the floorplan to enlarge
Virtual Tour
Similar Properties
For Sale
Ditchingham Dam, Ditchingham, Bungay
Guide Price £325,000
- 4
- 3
- 4