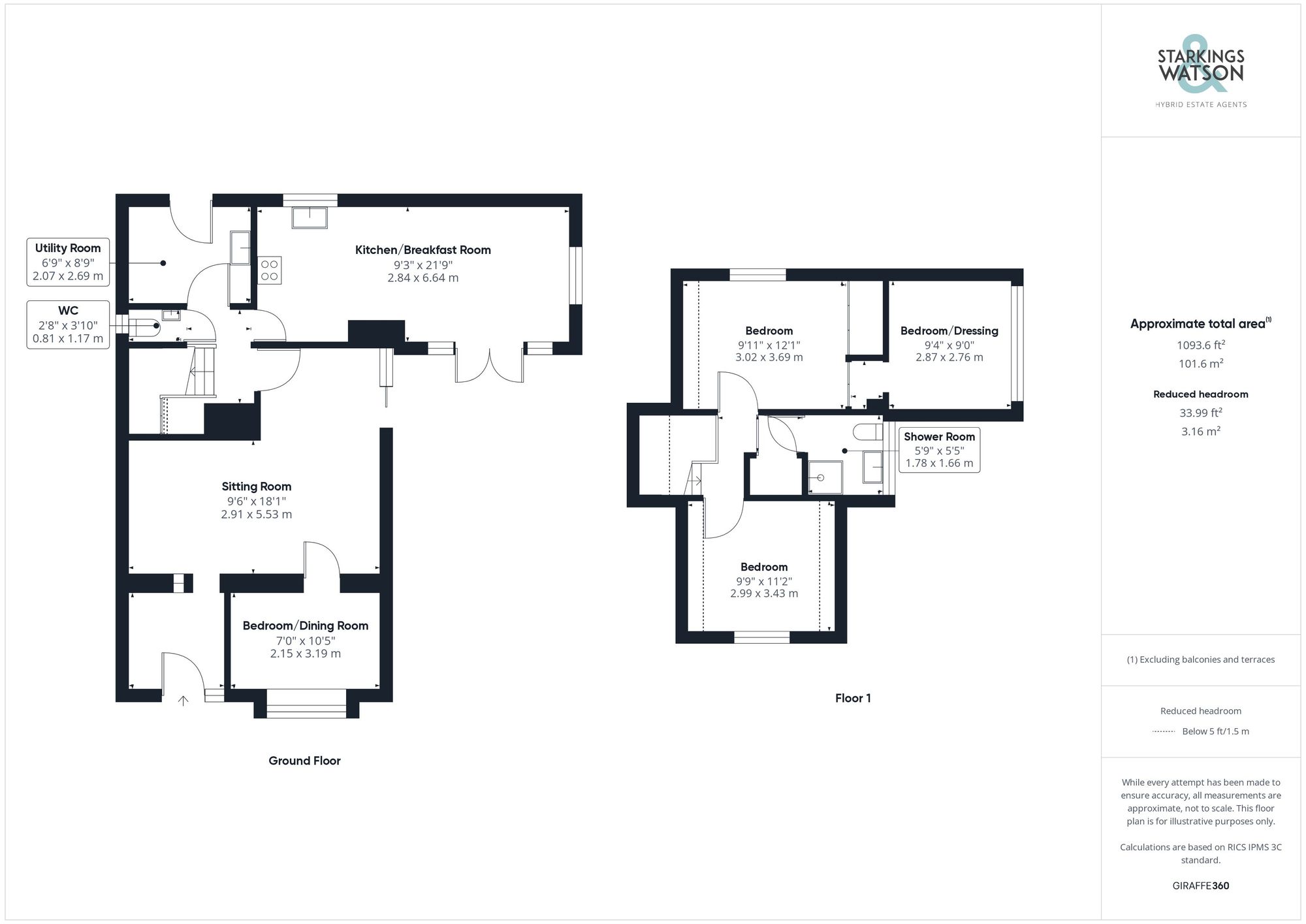Sold STC
St. Marys Road, Long Stratton, Norwich
Guide Price
£265,000
Freehold
FEATURES
- No Chain!
- Detached Chalet Style Home
- Private Driveway, Parking & En Bloc Garage
- Close to 1100 Sq. ft (stms)
- 21' High Specification Kitchen
- 18' L-Shaped Sitting Room
- 3/4 Bedrooms
- W.C & Shower Room
Call our Poringland office: 01508 356456
- Chalet
- Bedrooms: 3
- Bathrooms: 1
- Reception Rooms: 1
Description
SETTING THE SCENE
Accessed via a pedestrian footpath or the rear driveway, a hard standing footpath leads to the gated rear garden and main entrance door.
THE GRAND TOUR
A large hall entrance with wood effect flooring and built-in storage can be found, with a door taking you into the L-shaped sitting room complete with a feature fireplace, wood effect flooring and siding patio doors onto the rear garden. Leading off is a ground floor bedroom or study space, also finished with wood effect flooring and a uPVC double glazed bay window to front. The inner hallway includes a range of storage and carpeted stairs to the first floor landing, along with a ground floor W.C with a...
SETTING THE SCENE
Accessed via a pedestrian footpath or the rear driveway, a hard standing footpath leads to the gated rear garden and main entrance door.
THE GRAND TOUR
A large hall entrance with wood effect flooring and built-in storage can be found, with a door taking you into the L-shaped sitting room complete with a feature fireplace, wood effect flooring and siding patio doors onto the rear garden. Leading off is a ground floor bedroom or study space, also finished with wood effect flooring and a uPVC double glazed bay window to front. The inner hallway includes a range of storage and carpeted stairs to the first floor landing, along with a ground floor W.C with a white two piece suite, Aqua board splash-backs and storage under the sink unit. Leading from the hall entrance, the kitchen/breakfast room can be found with a newly fitted range of wall and base level units, including matching-up stands and integrated cooking appliances including an inset electric ceramic hob, built-in eye level electric oven, microwave combination, warming drawer and coffee machine - with space provided for an American style fridge freezer and an integrated dishwasher included. Tiled effect flooring runs underfoot with a window to side and French doors to the rear patio. There is ample space for a breakfast table whilst the breakfast bar is currently installed and undercover lighting runs around the work surfaces. Completing the ground floor is the utility space, with further storage, room for laundry appliances, door to the rear garden and the floor standing oil fired central heating boiler. Heading upstairs the carpeted landing includes built-in storage and loft access hatch with doors leading to both bedrooms and the shower room. The second bedroom is finished with wood effect flooring and a window to side with the shower room offering a modernised white three piece suite including Aqua board splash-backs, storage under the sink unit and a heated towel rail. The main bedroom offers a feature wood panelled wall with wood effect flooring and sliding wardrobe doors offering a concealed wardrobe and further bedroom or dressing room interconnected - with wood effect flooring and uPVC double glazed window.
FIND US
Postcode : NR15 2TT
What3Words : ///ignore.blunt.phantom
VIRTUAL TOUR
View our virtual tour for a full 360 degree of the interior of the property.
THE GREAT OUTDOORS
The rear gardens start with a patio area leading from the kitchen, opening up to the main lawned expanse which can be found wrapping around the side and rear of the property. Space is provided for a patio or decked area to be installed, leading from the utility room where the oil tank can be found and footpath which leads to the main driveway and storage. The garden is enclosed with timber panel fencing to all sides, with gated access to the front pedestrian access and an open access to the side driveway and concrete hard standing. The en-bloc garage can be found at the end of the driveway with an up and out door to front.
Key Information
Utility Supply
-
ElectricAsk agent
-
WaterAsk agent
-
HeatingOil Only
- Broadband Ask agent
- Mobile Ask agent
-
SewerageStandard
Rights and Restrictions
-
Private rights of wayAsk agent
-
Public rights of wayAsk agent
-
Listed propertyAsk agent
-
RestrictionsAsk agent
Risks
-
Flooded in last 5 yearsAsk agent
-
Flood defensesAsk agent
-
Source of floodAsk agent
Other
-
ParkingAsk agent
-
Construction materialsAsk agent
-
Is a mining area?No
-
Has planning permission?No
Location
Floorplan
-

Click the floorplan to enlarge
Virtual Tour
Similar Properties
For Sale
Howe Lane, Poringland, Norwich
In Excess of £300,000
- 3
- 1
- 2
For Sale
Valley View Crescent, Costessey, Norwich
Guide Price £300,000
- 4
- 1
- 3
For Sale
Grovebury Close, Brundall, Norwich
Guide Price £300,000
- 3
- 1
- 2