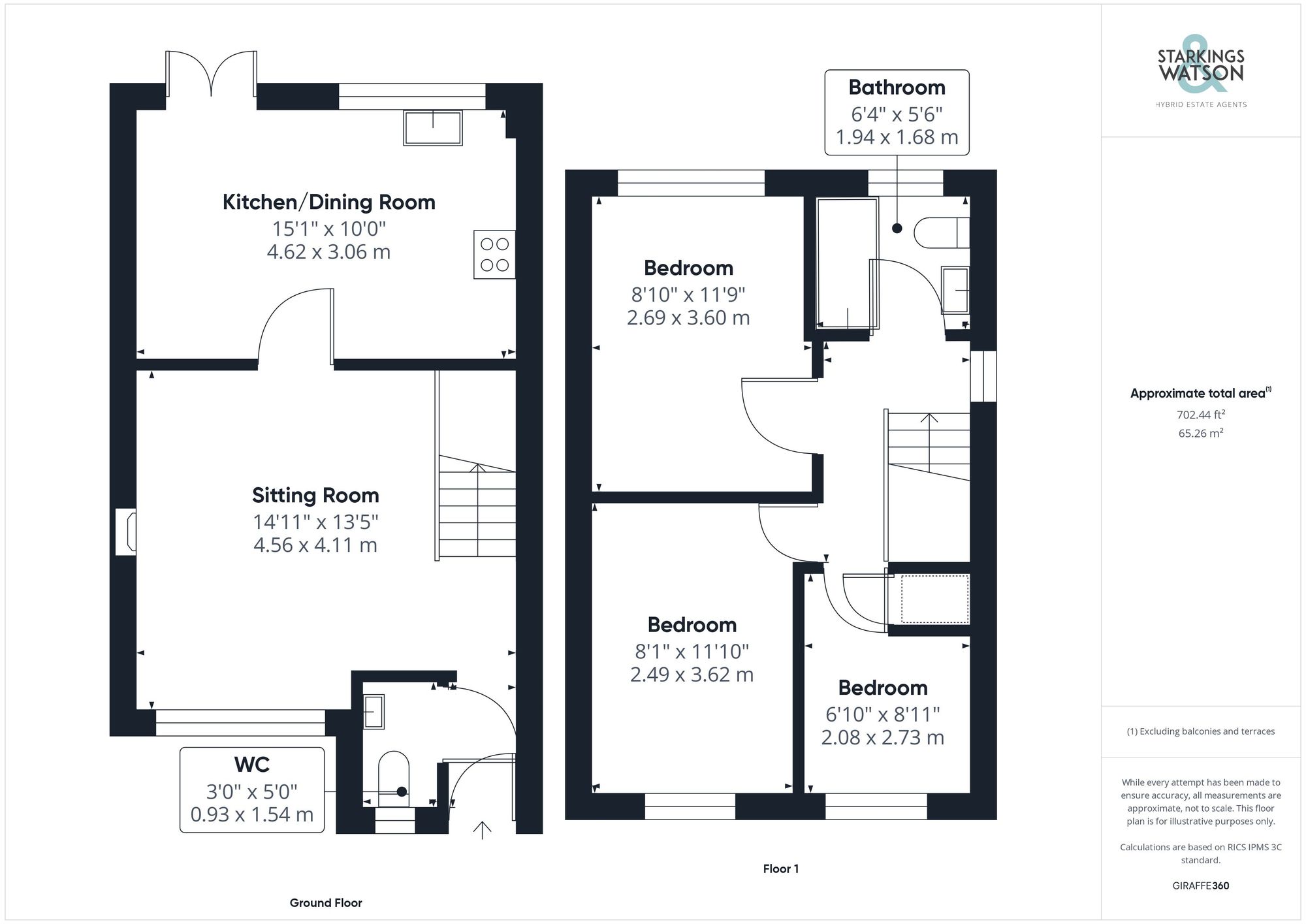For Sale
St. Pauls Close, Beccles
Guide Price
£260,000
Freehold
FEATURES
- Semi-Detached Home
- Very Private Cul-De-Sac Position
- Beautifully Presented
- Field Views to Side & Rear
- Newly Fitted Kitchen/Dining Room
- 3 Bedrooms & Bathroom
- Private & Tiered Rear Gardens
- Driveway Parking & Single Garage
Call our Bungay office: 01986 490590
- House
- Bedrooms: 3
Description
IN SUMMARY
Nestled QUIETLY at the end of a small and PRIVATE CUL-DE-SAC with FIELDS to the side and rear, this IMMACULATELY PRESENTED SEMI-DETACHED HOME is certainly ready to be moved straight into! The accommodation is filled with natural light and features a well finished and newly installed kitchen/dining room to the rear with doors opening onto the rear garden. There is a generous reception to the front as well as W/C. On the first floor you will find the THREE BEDROOMS and a family bathroom. Externally, the private garden space is a real selling point creating a tiered garden offering plenty of interesting areas ideal for outside entertaining as well as an insulated summerhouse. There is also off...
IN SUMMARY
Nestled QUIETLY at the end of a small and PRIVATE CUL-DE-SAC with FIELDS to the side and rear, this IMMACULATELY PRESENTED SEMI-DETACHED HOME is certainly ready to be moved straight into! The accommodation is filled with natural light and features a well finished and newly installed kitchen/dining room to the rear with doors opening onto the rear garden. There is a generous reception to the front as well as W/C. On the first floor you will find the THREE BEDROOMS and a family bathroom. Externally, the private garden space is a real selling point creating a tiered garden offering plenty of interesting areas ideal for outside entertaining as well as an insulated summerhouse. There is also off road parking for multiple vehicles as well as a single garage. The property has a wonderfully quiet and peaceful feel to it whilst also being located on the edge of the HIGHLY POPULAR market town of BECCLES with a wide range of amenities.
SETTING THE SCENE
The property is approached via the quiet cul-de-sac at the very end within a private position. There is a single garage and off road parking before you reach the house on the left hand side with a large front lawn and further parking outside the front of the house itself. There is a pathway leading to the main entrance door to the front as well as plenty of space to the front to create further parking if required.
THE GRAND TOUR
Entering via the main entrance door to the front, you will find an entrance porch with access to the ground floor W/C. This leads through into the main reception with stairs to the first floor landing, wood effect flooring and a feature gas fireplace. There is a door through to the kitchen to the rear of the house with double doors opening onto the garden. The kitchen is filled with light and offers space for a dining table as well as the modern fitted kitchen. There is a range of wall and base level units with an acrylic square worktop, as well as eye level oven, microwave, integrated dishwasher and integrated hob. There is space for the fridge/freezer as well as the washing machine with a breakfast bar also. Heading up to the first floor landing there is a loft hatch as well as views to the rear across the fields. Off the landing there are three bedrooms as well as the family bathroom has a bath and a Aqualisa digital power shower over.
FIND US
Postcode : NR34 9PT
What3Words : ///renders.residual.forgiving
VIRTUAL TOUR
View our virtual tour for a full 360 degree of the interior of the property.
THE GREAT OUTDOORS
The property has been set into a small hill meaning the rear garden has been cleverly landscaped and tiered to feature a series of seating areas to enjoy the sun throughout the day. There is decking, shingling and patio areas all of which would be ideal for entertaining. You will also find a small section of lawn, a variety of shrubs, perennials, trees and hedging. There is a timber shed as well the insulated summerhouse offering shade and seclusion. There is an access from the garden down a small pathway leading to the side where you will find the garage and parking. The garage offers power and light.
Key Information
Utility Supply
-
ElectricNational Grid
-
WaterDirect Main Waters
-
HeatingGas Central
- Broadband Ask agent
- Mobile Ask agent
-
SewerageStandard
Rights and Restrictions
-
Private rights of wayAsk agent
-
Public rights of wayAsk agent
-
Listed propertyAsk agent
-
RestrictionsAsk agent
Risks
-
Flooded in last 5 yearsAsk agent
-
Flood defensesAsk agent
-
Source of floodAsk agent
Other
-
ParkingAsk agent
-
Construction materialsAsk agent
-
Is a mining area?No
-
Has planning permission?No
Location
Floorplan
-

Click the floorplan to enlarge
Virtual Tour
Similar Properties
For Sale
Richard Crampton Road, Beccles
Guide Price £250,000
- 2
- 1
- 1
For Sale
Beccles Road, Bungay, NR35
Guide Price £240,000
- 2
- 1
- 2