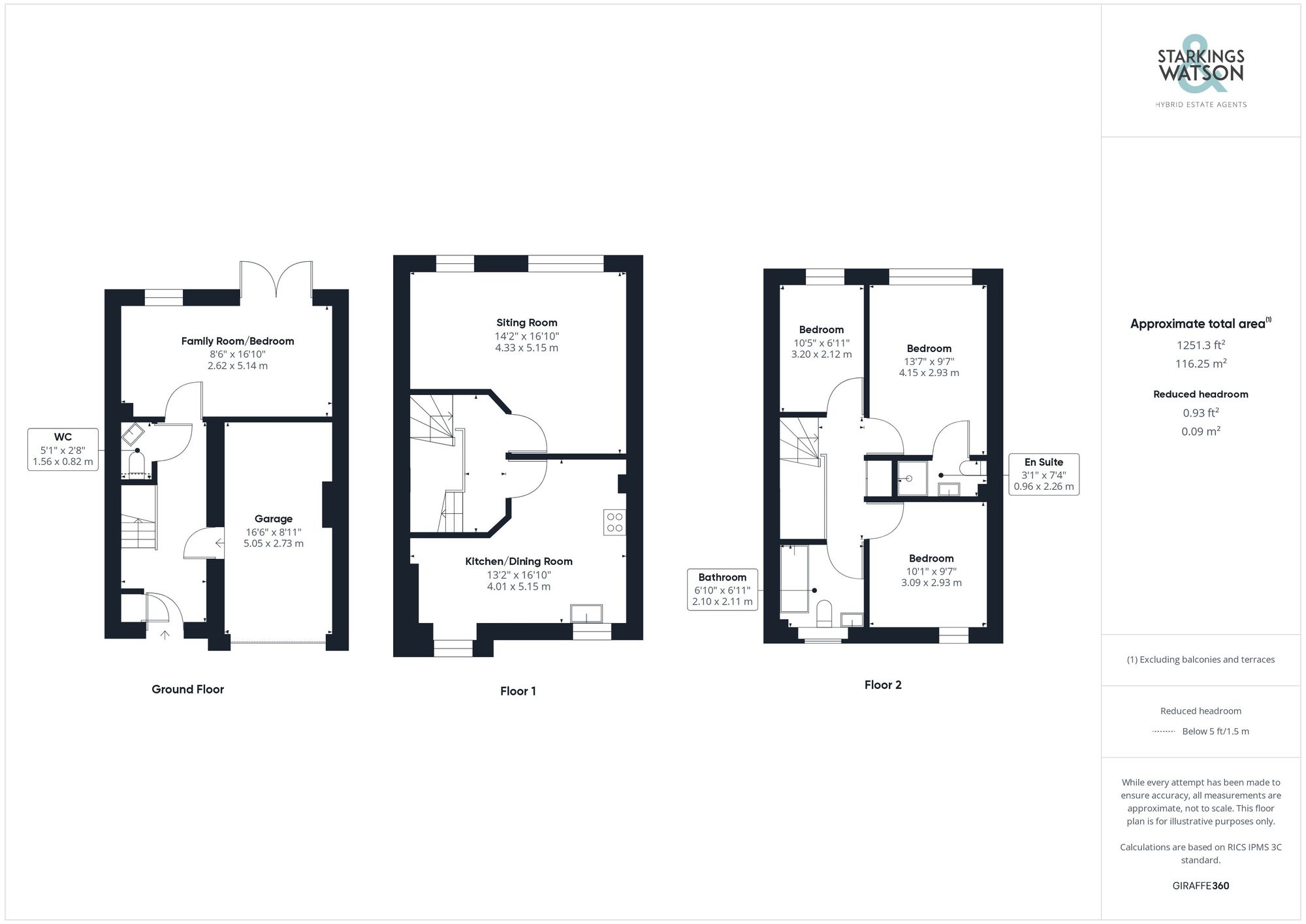Sold STC
St. Saviours Lane, Norwich
Guide Price
£340,000
Freehold
FEATURES
- No Chain!
- Mid-Terrace Townhouse
- Integrated Garage Parking
- Hall Entrance with W.C
- Two Reception Rooms
- Kitchen/Dining Room
- Enclosed Low Maintenance Garden
Call our Centralised Hub & Head Office office: 01603 336116
- Town House
- Bedrooms: 3
- Bathrooms: 2
- Reception Rooms: 2
Description
IN SUMMARY
Guide Price £340,000-£350,000. NO CHAIN. This MODERN TOWNHOUSE occupies a setting just NORTH of NORWICH, within WALKING DISTANCE to the City Centre, with an INTEGRATED GARAGE with electric door for EASY PARKING. Having been a much LOVED HOME and latterly an INVESTMENT PROPERTY, this flexible home offers ACCOMMODATION over THREE FLOORS, with TWO RECEPTION ROOMS which can extend the BEDROOM accommodation to a TOTAL of FOUR if needed. The GARDEN is a real bonus, with a private aspect and raised timber decking. The HALL ENTRANCE is welcoming and includes storage and GARAGE access. A W.C and FAMILY ROOM can be found downstairs, with FRENCH DOORS into the garden. The middle floor...
IN SUMMARY
Guide Price £340,000-£350,000. NO CHAIN. This MODERN TOWNHOUSE occupies a setting just NORTH of NORWICH, within WALKING DISTANCE to the City Centre, with an INTEGRATED GARAGE with electric door for EASY PARKING. Having been a much LOVED HOME and latterly an INVESTMENT PROPERTY, this flexible home offers ACCOMMODATION over THREE FLOORS, with TWO RECEPTION ROOMS which can extend the BEDROOM accommodation to a TOTAL of FOUR if needed. The GARDEN is a real bonus, with a private aspect and raised timber decking. The HALL ENTRANCE is welcoming and includes storage and GARAGE access. A W.C and FAMILY ROOM can be found downstairs, with FRENCH DOORS into the garden. The middle floor includes the 16' SITTING ROOM and 16' KITCHEN/DINING ROOM. The top floor offers THREE BEDROOMS, with an EN SUITE to the main bedroom, and a family bathroom. Finished with gas fired CENTRAL HEATING and double glazing, a NEUTRAL DECOR ensures the property is ready to be moved straight into.
SETTING THE SCENE
Overlooking an NR3 car park, the property forms part of a large terrace row close to Anglia Square, which is set for regeneration. Parking is provided within the integral garage which includes an electric garage door.
THE GRAND TOUR
Wood flooring runs under foot ensuring the hall entrance is an easy to maintain space. A built-in cupboard offers storage, with the stairs rising up. Doors lead off to the garage, W.C and family room. The garage can be used as storage or parking, with power and lighting installed. The W.C offers a two piece suite with tiled splash backs. Running along the rear aspect, the family room offers a flexible space, with wood flooring, window to rear and French doors opening to the garden. Upstairs, the middle floor provides the stairs to the top floor, and leads to the main living space - an L-shaped sitting room which has been finished with tiled flooring and a neutral décor. Two windows face to the rear, offering great natural light and a pleasant outlook. The kitchen is a similar style, with space for a table and soft furnishings. The kitchen units run in a u-shape, with the gas cooker and electric hob built-in. Space is provided for a fridge freezer, washing machine and dishwasher. The top floor completes the property, with three carpeted bedrooms. The main bedroom is flooded with natural light through the full length double glazed window, with an en suite leading off, including a rainfall shower and tiled splash backs. The family bathroom is a similar style, with tiled splash backs and a shower over the bath.
FIND US
Postcode : NR3 1SP
What3Words : ///alien.bunny.below
VIRTUAL TOUR
View our virtual tour for a full 360 degree of the interior of the property.
AGENTS NOTE
A monthly service charge in the region of £47.00 is due for the upkeep of communal green space.
THE GREAT OUTDOORS
To the rear, a low maintenance garden offers a secluded setting, with enclosed timber fenced boundaries, low maintenance artificial grass and a raised timber decked seating area. Various planting can be found, with a patio leading from the French doors and taking you to the rear access gate.
Key Information
Utility Supply
-
ElectricAsk agent
-
WaterAsk agent
-
HeatingGas Central
- Broadband Ask agent
- Mobile Ask agent
-
SewerageStandard
Rights and Restrictions
-
Private rights of wayAsk agent
-
Public rights of wayAsk agent
-
Listed propertyAsk agent
-
RestrictionsAsk agent
Risks
-
Flooded in last 5 yearsAsk agent
-
Flood defensesAsk agent
-
Source of floodAsk agent
Other
-
ParkingAsk agent
-
Construction materialsAsk agent
-
Is a mining area?No
-
Has planning permission?No
Location
Floorplan
-

Click the floorplan to enlarge
Virtual Tour
Similar Properties
For Sale
Boat Dyke Road, Upton, Norwich
Guide Price £390,000
- 3
- 1
- 2
For Sale
Copeman Road, Little Plumstead, Norwich
Guide Price £390,000
- 4
- 2
- 2