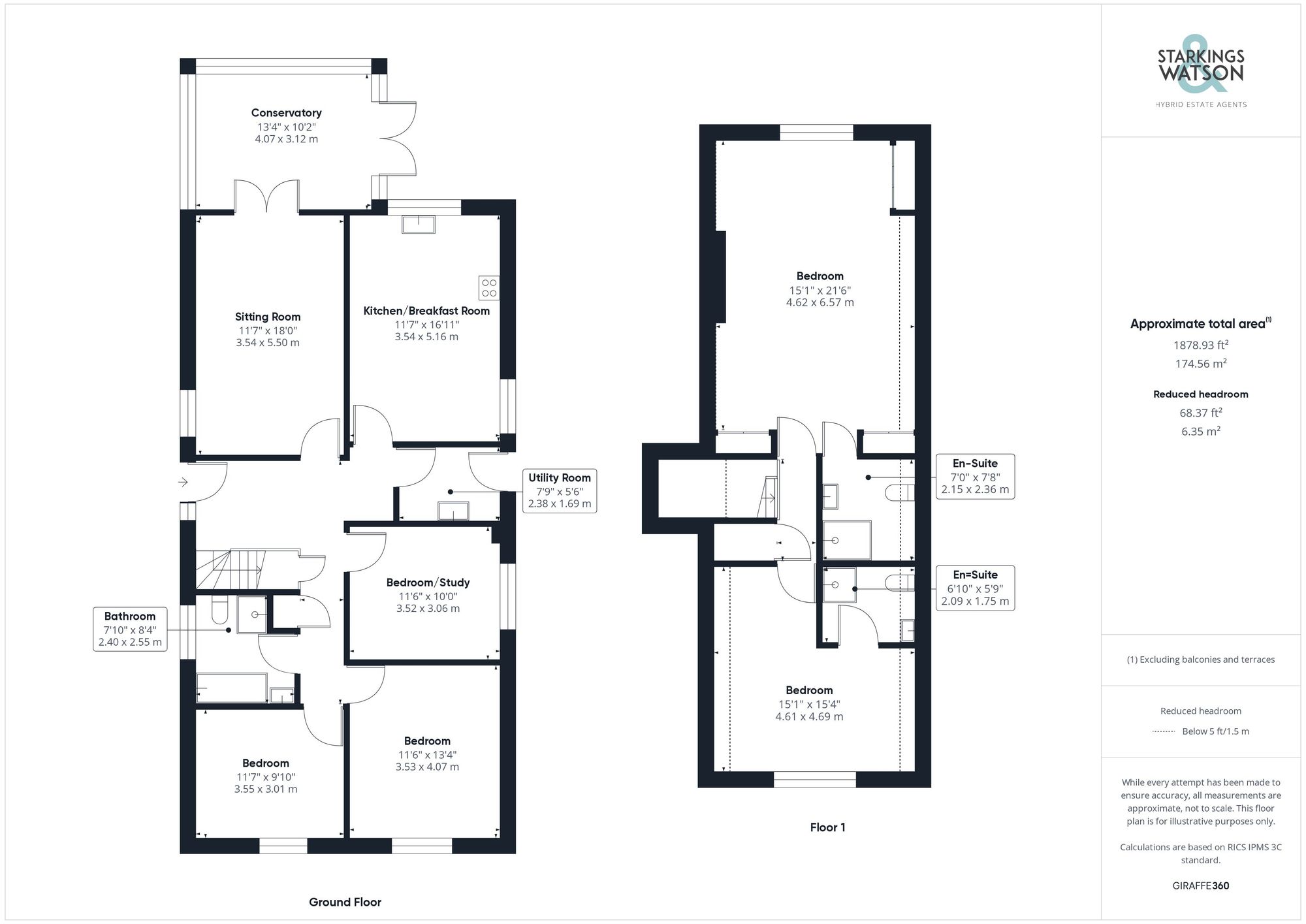For Sale
Station Road, Ditchingham, Bungay
Guide Price
£425,000
Freehold
FEATURES
- Detached Chalet Style Home
- Recently Renovated Internally
- Newly Fitted Kitchen / Dining Room
- Sitting Room & Conservatory
- Two Impressive 1st Floor Bedrooms with En-suites
- Three Further Ground Floor Bedrooms
- Gardens to Front & Rear
- Driveway Parking & Garage
Call our Bungay office: 01986 490590
- Chalet
- Bedrooms: 5
- Bathrooms: 3
- Reception Rooms: 2
Description
IN SUMMARY
Located on a QUIET NO THROUGH ROAD within the POPULAR VILLAGE of DITCHINGHAM close to BUNGAY you will find this DETACHED CHALET STYLE FAMILY HOME which has been beautifully renovated by the current owners. The house itself offers VERY FLEXIBLE ACCOMMODATION extending to approximately 1900 SQFT of usable floor space split over two floors. The internal layout comprises; entrance hallway, main sitting room, extended conservatory, NEWLY FITTED KITCHEN/DINING ROOM, separate utility room, family bathroom as well as THREE GROUND FLOOR BEDROOMS completing the ground floor. On the first floor there are TWO LARGE DOUBLE BEDROOMS as well as TWO NEWLY FITTED EN-SUITES as well as plenty of eaves storage. Externally, there is a large frontage with AMPLE...
IN SUMMARY
Located on a QUIET NO THROUGH ROAD within the POPULAR VILLAGE of DITCHINGHAM close to BUNGAY you will find this DETACHED CHALET STYLE FAMILY HOME which has been beautifully renovated by the current owners. The house itself offers VERY FLEXIBLE ACCOMMODATION extending to approximately 1900 SQFT of usable floor space split over two floors. The internal layout comprises; entrance hallway, main sitting room, extended conservatory, NEWLY FITTED KITCHEN/DINING ROOM, separate utility room, family bathroom as well as THREE GROUND FLOOR BEDROOMS completing the ground floor. On the first floor there are TWO LARGE DOUBLE BEDROOMS as well as TWO NEWLY FITTED EN-SUITES as well as plenty of eaves storage. Externally, there is a large frontage with AMPLE DRIVEWAY PARKING, single garage and PRIVATE LAWNED REAR GARDENS with a paved patio. The house is absolutely ideal for a large growing family looking for a quite village location.
SETTING THE SCENE
Approached via Station Road you will find plenty of driveway parking to the front on both shingle and hard standing. There is also a small area of lawn providing further parking. The single garage can also be found off the driveway. The main entrance door can be found to the side of the building partially covered leading into the hallway. There is gated access from the driveway to the rear garden.
THE GRAND TOUR
Entering via the main entrance door to the side there is a welcoming hallway with stairs to the first floor landing as well as access to all ground floor rooms and a wood effect flooring. The first room to the left is the main sitting room with a continuation of the same flooring with doors leading out into the conservatory extension. The conservatory provides access to the garden beyond and offers an extra reception space. The kitchen/dining room adjacent has been recently re-fitted with a modern gloss handleless range of wall and base level units with squared edge worktops over. There is a breakfast bar as well as integrated appliances to include double eye level oven and grill, induction hob, fridge/freezer and dishwasher. The separate utility room can be found to the side with access to the side garden. There is further cupboard storage with worktops over and a separate sink with space and plumbing for washing machine and tumble dryer. Off the ground floor hallway there is further fitted storage as well as three generous double bedrooms to the front and side and the family bathroom. The bathroom features a separate bath and shower as well as W/C and hand wash basin. Heading up to the first floor landing you will find fitted storage as well as access to the two main bedrooms both with en-suites. The bedroom to the rear is the largest room with fitted storage as well as views of the garden and en-suite with double rainfall shower.
FIND US
Postcode : NR35 2QW
What3Words : ///cross.untrained.radio
VIRTUAL TOUR
View our virtual tour for a full 360 degree of the interior of the property.
THE GREAT OUTDOORS
The enclosed rear garden can be found accessed off the conservatory with a paved patio terrace leading onto the lawn. There is a lawned section with further seating areas and planting borders surrounding. There is a further access from the utility leading onto the garden area as well as rear personnel access into the garage.
Key Information
Utility Supply
-
ElectricAsk agent
-
WaterAsk agent
-
HeatingOil Only
- Broadband Ask agent
- Mobile Ask agent
-
SewerageStandard
Rights and Restrictions
-
Private rights of wayAsk agent
-
Public rights of wayAsk agent
-
Listed propertyAsk agent
-
RestrictionsAsk agent
Risks
-
Flooded in last 5 yearsAsk agent
-
Flood defensesAsk agent
-
Source of floodAsk agent
Other
-
ParkingAsk agent
-
Construction materialsAsk agent
-
Is a mining area?No
-
Has planning permission?No
Location
Floorplan
-

Click the floorplan to enlarge
Virtual Tour
Similar Properties
For Sale
Denton Road, Bedingham, Bungay
Guide Price £480,000
- 6
- 2
- 2
For Sale
The Street, Woodton, Bungay
Guide Price £440,000
- 5
- 3
- 3