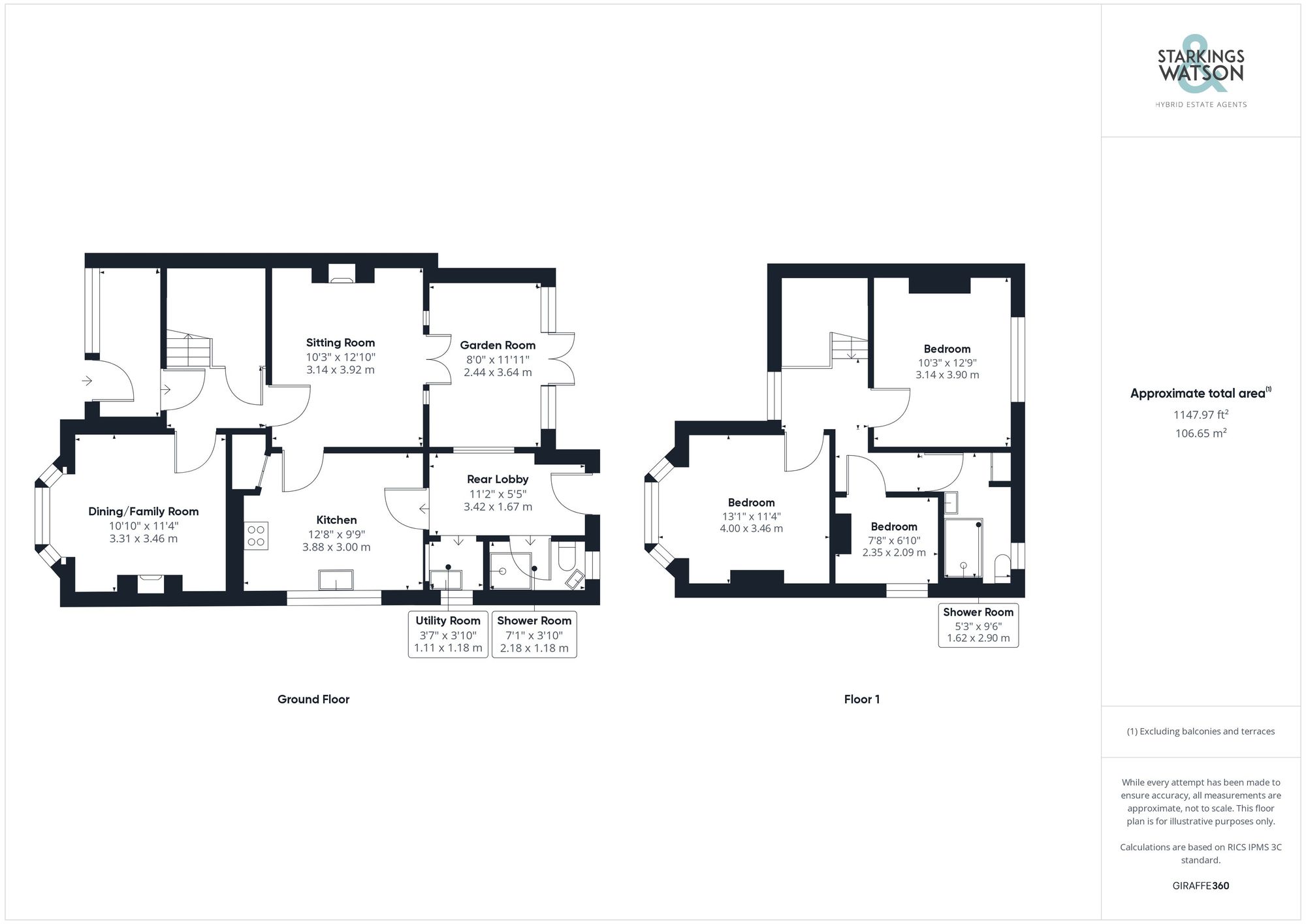For Sale
Station Road, Ditchingham, NR35
Guide Price
£350,000
Freehold
FEATURES
- No Chain!
- Semi-Detached Family Home
- Hall Entrance with Storage
- Two Reception Rooms & Conservatory
- Kitchen/Breakfast Room
- Utility Room & Two Shower Rooms
- Large Lawned Rear Garden
Call our Bungay office: 01986 490590
- House
- Bedrooms: 3
- Bathrooms: 2
- Reception Rooms: 2
Description
SETTING THE SCENE
A low level brick wall encloses the frontage with a shingle driveway and lawned garden. Various shrubs and bushes line the boundaries, with access to the main entrance and rear garden. Being a no-through road, the setting is semi-rural, but convenient for amenities.
THE GRAND TOUR
Heading inside the uPVC double glazed door leads straight into a useful and functional porch. This in turn leads to the hall entrance with stairs rising to the first floor and a storage cupboard under. The bay fronted reception to your right could be a formal dining space or sitting room with its feature fire place. The opposite reception room once again has a feature fire place, and glazed French doors...
SETTING THE SCENE
A low level brick wall encloses the frontage with a shingle driveway and lawned garden. Various shrubs and bushes line the boundaries, with access to the main entrance and rear garden. Being a no-through road, the setting is semi-rural, but convenient for amenities.
THE GRAND TOUR
Heading inside the uPVC double glazed door leads straight into a useful and functional porch. This in turn leads to the hall entrance with stairs rising to the first floor and a storage cupboard under. The bay fronted reception to your right could be a formal dining space or sitting room with its feature fire place. The opposite reception room once again has a feature fire place, and glazed French doors into the conservatory which is set under a vaulted roof. Finished with uPVC double glazing and central heating, the conservatory extends the living space whilst offering great garden views. Heading back to the hall, a door leads to the kitchen, with built in storage, rolled edge work surfaces and the oil fired central heating boiler. The rear lobby is a great addition, with further kitchen units and an adjacent utility room with space for laundry appliances. A door leads straight to the garden, and to the ground floor shower room. Upstairs, three bedrooms lead off the landing, one of which is bay fronted, along with a further shower room.
FIND US
Postcode : NR35 2QW
What3Words : ///alleyway.reclined.lows
VIRTUAL TOUR
View our virtual tour for a full 360 degree of the interior of the property.
THE GREAT OUTDOORS
The rear garden is a great lawned space, with a patio spanning the width of the house, and steps leading down. Various shrubs and planting can be found, whilst being fully enclosed with timber panelled fencing. A timber shed offers useful storage, with gated access to the side leading to the oil tank from the front driveway.
Key Information
Utility Supply
-
ElectricAsk agent
-
WaterAsk agent
-
HeatingOil Only
- Broadband Ask agent
- Mobile Ask agent
-
SewerageStandard
Rights and Restrictions
-
Private rights of wayAsk agent
-
Public rights of wayAsk agent
-
Listed propertyAsk agent
-
RestrictionsAsk agent
Risks
-
Flooded in last 5 yearsAsk agent
-
Flood defensesAsk agent
-
Source of floodAsk agent
Other
-
ParkingAsk agent
-
Construction materialsAsk agent
-
Is a mining area?No
-
Has planning permission?No
Location
Floorplan
-

Click the floorplan to enlarge
Virtual Tour
Similar Properties
For Sale
Beech Tree Way, Earsham, Bungay
Guide Price £345,000
- 3
- 1
- 2