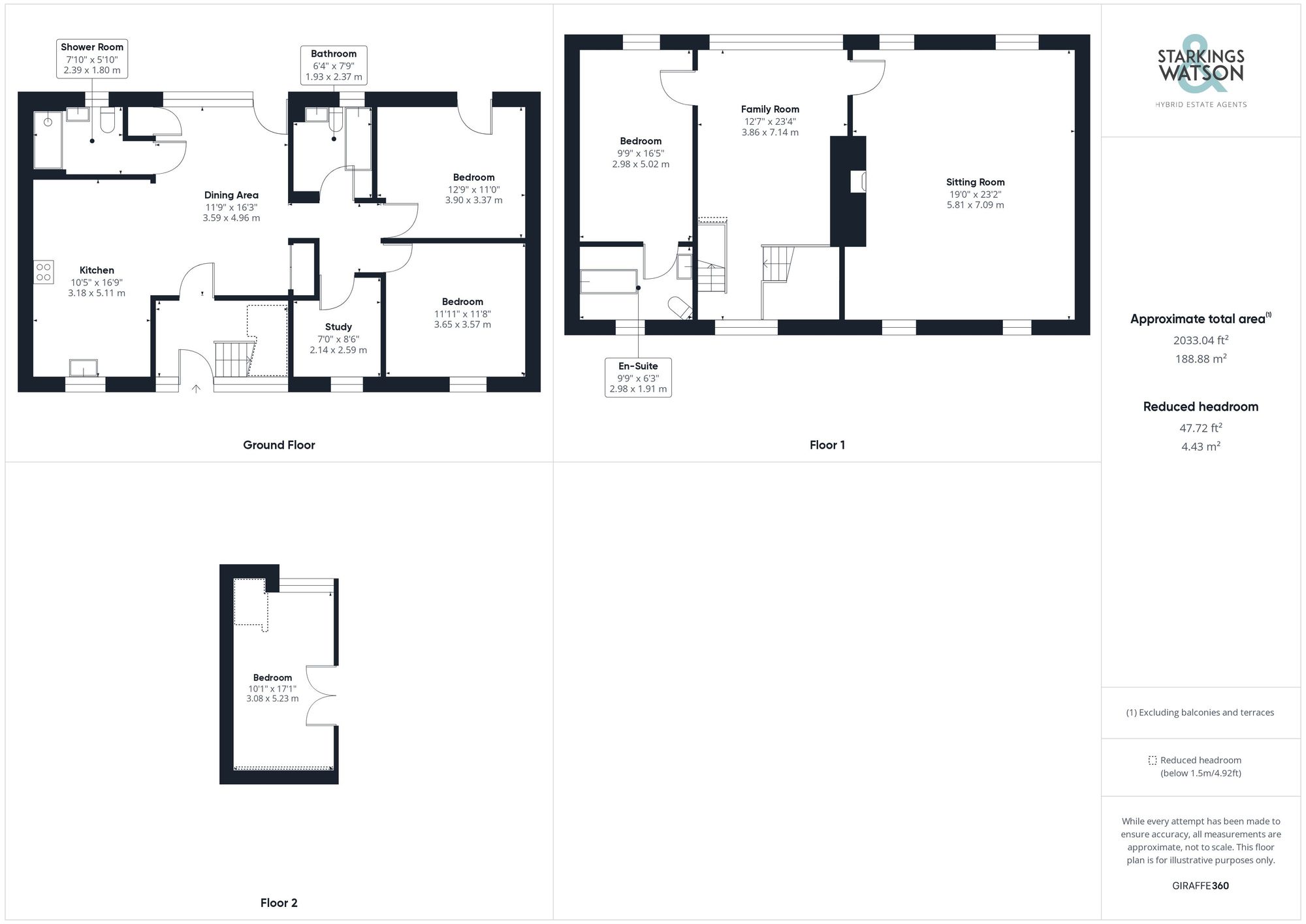For Sale
Street Farm Barns, Catfield, NR29
Guide Price
£450,000
Freehold
FEATURES
- Characterful Barn Conversion
- Spacious Accommodation of 2000 Sq. ft (stms)
- Newly Fitted High End Kitchen & Dining Room
- Separate 23' Sitting & Family Rooms
- Four Double Bedrooms
- Two Bathrooms & En-Suite
- Low Maintenance Rear Garden
- Tranquil Rural Setting
Call our Centralised Hub & Head Office office: 01603 336116
- Barn Conversion
- Bedrooms: 4
- Bathrooms: 3
- Reception Rooms: 3
Description
SETTING THE SCENE
The property is accessed off the main road via a private access for the few properties neighbouring. A shingle driveway leads to the property where there is ample off road parking at the front. A low-level brick and flint wall gives access to the lawned front garden and pathway leading to the front door.
THE GRAND TOUR
Stepping into the main lobby there is additional storage plus the ideal space to hang your coat and store your shoes plus the wooden stairs with carpets leading to the first floor and offering a large floor to ceiling double glazed window to the front and rear. Stepping across the karndean flooring you will enter the heart of the home...
SETTING THE SCENE
The property is accessed off the main road via a private access for the few properties neighbouring. A shingle driveway leads to the property where there is ample off road parking at the front. A low-level brick and flint wall gives access to the lawned front garden and pathway leading to the front door.
THE GRAND TOUR
Stepping into the main lobby there is additional storage plus the ideal space to hang your coat and store your shoes plus the wooden stairs with carpets leading to the first floor and offering a large floor to ceiling double glazed window to the front and rear. Stepping across the karndean flooring you will enter the heart of the home in the form of the kitchen/dining room. The dining room itself has two lots of integrated storage plus the door leading to the rear garden. The stunning kitchen benefitting from a full recent refit by the current owners is flooded in high quality fittings including; Corian work surfaces, double integrated Siemens pyro clean ovens with steam cooking function, warming draw, integrated combination oven/microwave, Bosch washing machine and dishwasher as well as plumbing for an American style fridge/freezer and a wide range of wall and base mounted storage. The dining room also gives access to the shower room which is a sleek new addition, with tiled surround, walk-in rainfall shower, sink with vanity storage, WC and heated towel rail. Once through the dining room, to your left, you can find the family bathroom which offers a three piece suite formed of the bath and wall mounted shower unit, radiator plus WC and sink with vanity storage. Opposite this room is the study perfect for a home office, with a front facing window and ample storage space. The two bedrooms on this floor are both at the far side of the property with one facing the front of the property and the larger, facing the rear with a door to the garden. Both have a neutral décor with original wooden beam running across the ceilings. Heading up to the first floor you will be struck by the amount of natural light flooding into the space thanks to the floor to ceiling windows at the front and windows at the rear. Tall vaulted ceilings with original wooden beams set the scene perfectly. This versatile space could serve any function but currently serves as a family room with breakfast table. To your right is a gorgeous and spacious sitting room with exposed red brick walls, inglenook fireplace with solid wooden mantel and hearth, vaulted ceiling with original wooden beams all giving the occupants an abundance of space to alter lay outs as they would see fit. Turning left from the central space is the main bedroom, more conventional in feel with flat ceilings, a double glazed window gives the room a rear facing aspect. To the front of the property you will have use of an en-suite bathroom with wood effect flooring and central bathtub plus WC and sink. Finally, the wooden stairs give access to the final bedroom tucked high within the vaulted ceiling space with eaves storage to the front and the same Karndean flooring underfoot, creating a wonderfully spacious room, overlooking the rest of the property internally.
FIND US
Postcode : NR29 5HP
What3Words : ///cheaper.whistling.bluntly
VIRTUAL TOUR
View our virtual tour for a full 360 degree of the interior of the property.
THE GREAT OUTDOORS
The rear garden space has a south facing aspect set within an easily maintained space perfect for enjoying the summer sunshine. A hard standing patio area makes the ideal seating area for entertaining and alfresco dining with an artificial lawned garden space all set within sizeable planting bed space wrapping around the outside of the gardens.
Key Information
Utility Supply
-
ElectricAsk agent
-
WaterAsk agent
-
HeatingOil Only
- Broadband Ask agent
- Mobile Ask agent
-
SewerageStandard
Rights and Restrictions
-
Private rights of wayAsk agent
-
Public rights of wayAsk agent
-
Listed propertyAsk agent
-
RestrictionsAsk agent
Risks
-
Flooded in last 5 yearsAsk agent
-
Flood defensesAsk agent
-
Source of floodAsk agent
Other
-
ParkingAsk agent
-
Construction materialsAsk agent
-
Is a mining area?No
-
Has planning permission?No
Location
Floorplan
-

Click the floorplan to enlarge
Virtual Tour
Similar Properties
For Sale
Bloodhills Road, Great Yarmouth
In Excess of £500,000
- 3
- 2
- 2
For Sale
Pound Lane, Fleggburgh, Great Yarmouth
In Excess of £465,000
- 3
- 1
- 1
Sold STC
The Esplanade, Scratby, NR29
Guide Price £450,000
- 4
- 2
- 2