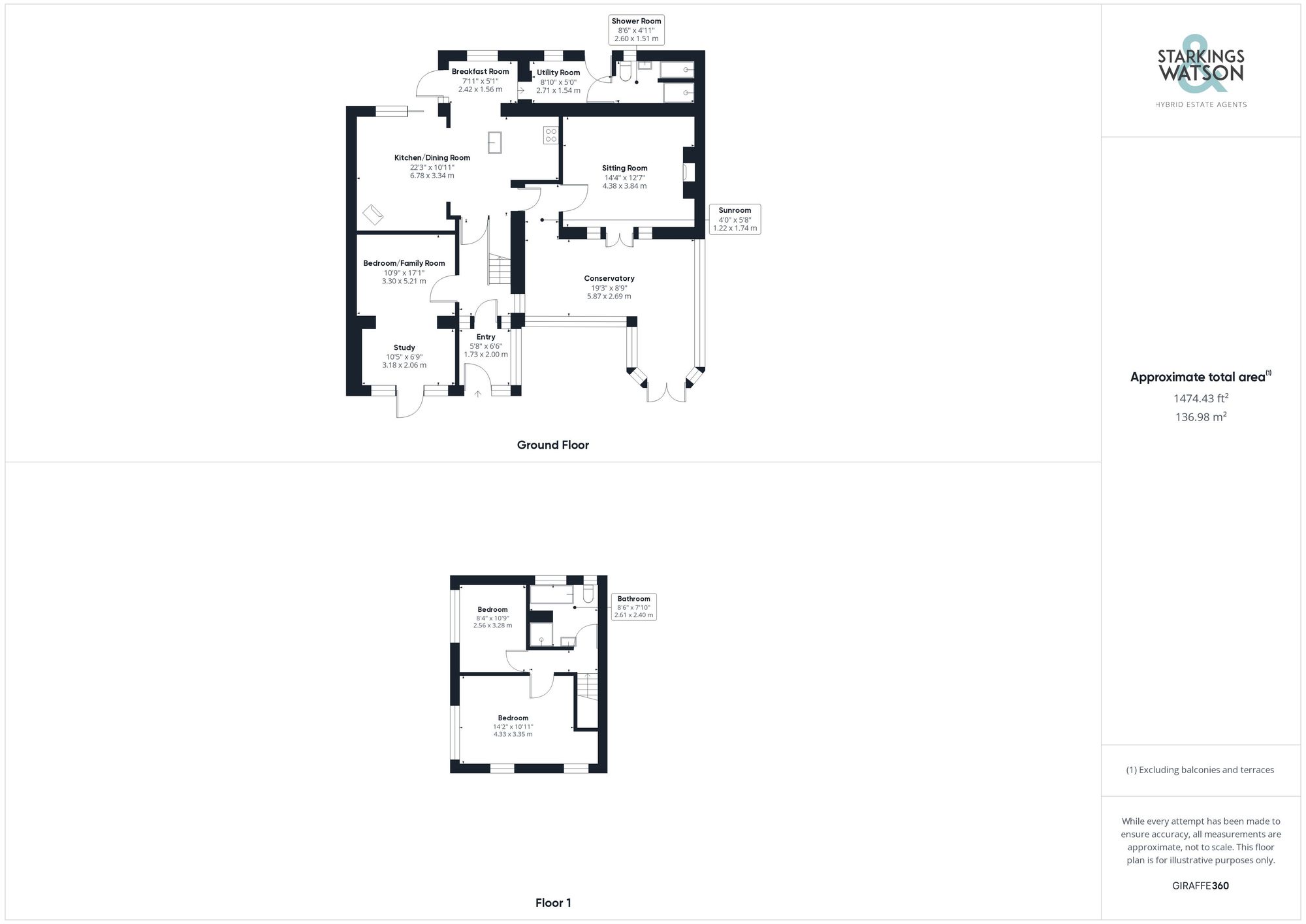For Sale
Strumpshaw Road, Brundall, Norwich
Guide Price
£430,000
Freehold
FEATURES
- Detached Cottage Home
- Approx. 0.27 Acre Plot (stms)
- Sitting Room with Feature Fire Place
- Open Plan Kitchen/Dining Room with Utility
- Study/Bedroom & Garden Room
- Two First Floor Double Bedrooms
- Family Bathroom with Shower
- Garage & Ample Parking with Gated Area
Call our Centralised Hub & Head Office office: 01603 336116
- House
- Bedrooms: 3
- Bathrooms: 2
- Reception Rooms: 2
Description
SETTING THE SCENE
The property sides onto the road with a driveway directly in front of the single garage. An area of grass next door allows for further parking, whilst a gate leads off, potentially allowing for vehicular access with some landscaping works. A pedestrian gate leads to the side of the property, where the front door can be found.
THE GRAND TOUR
The porch entrance is the ideal meet and greet space with an attractive tiled effect flooring under foot. A door takes you into the carpeted hall entrance where the stairs rise up to the first floor landing, with storage under and a period style column radiator. To your left, the ground floor bedroom/study...
SETTING THE SCENE
The property sides onto the road with a driveway directly in front of the single garage. An area of grass next door allows for further parking, whilst a gate leads off, potentially allowing for vehicular access with some landscaping works. A pedestrian gate leads to the side of the property, where the front door can be found.
THE GRAND TOUR
The porch entrance is the ideal meet and greet space with an attractive tiled effect flooring under foot. A door takes you into the carpeted hall entrance where the stairs rise up to the first floor landing, with storage under and a period style column radiator. To your left, the ground floor bedroom/study leads off, with a mixture of carpet and wood flooring - whilst being centred on the garden views through the windows and door. Versatile in its use, this spacious room offers a variety of options. The kitchen/dining room sits at the heart of the home, with a modern fitted kitchen, and herringbone style flooring to keep the character feel. With a central island and recessed sink unit, an electric hob and double oven are integrated, whilst there is ample space for a dining table, focused on the feature wood burner. A breakfast room is open plan and sitting under a glazed roof, with a breakfast bar facing out onto the rear garden. The utility room is open plan and completed in a matching design whilst providing space for a washing machine, and a feature arched topped door to the rear garden. A useful three piece shower room leads off, with tiled walls and flooring, and built-in storage. An inner hall leads from the kitchen, leaving the main living space - starting with the sitting room. Finished with fitted carpet, a central fire place houses a cast iron wood burner, whilst French doors open to the conservatory garden room. In an L-shape layout, windows face to the side and rear, with French doors to the garden, tiling under foot and glazed roof lights above.
FIND US
Postcode : NR13 5PG
What3Words : ///vampire.louder.spike
VIRTUAL TOUR
View our virtual tour for a full 360 degree of the interior of the property.
AGENTS NOTE
Solar panels are included and provide electricity for use via a rental scheme.
THE GREAT OUTDOORS
Gardens wrap around the property with extensive planting and huge potential to enjoy the south sun. The front garden is private and enclosed, with an area of patio leading from the conservatory entrance. The rear garden starts with a patio and timber pergola, whilst steps lead up to a raised garden, where further planting and seating can be found, along with a working garden and large timber shed.
Key Information
Utility Supply
-
ElectricSolar Panels
-
WaterAsk agent
-
HeatingOil Only
- Broadband Ask agent
- Mobile Ask agent
-
SewerageStandard
Rights and Restrictions
-
Private rights of wayAsk agent
-
Public rights of wayAsk agent
-
Listed propertyAsk agent
-
RestrictionsAsk agent
Risks
-
Flooded in last 5 yearsAsk agent
-
Flood defensesAsk agent
-
Source of floodAsk agent
Other
-
ParkingAsk agent
-
Construction materialsAsk agent
-
Is a mining area?No
-
Has planning permission?No
Location
Floorplan
-

Click the floorplan to enlarge
Virtual Tour
Similar Properties
For Sale
Riverside, Reedham, Norwich
Guide Price £490,000
- 4
- 2
- 3
Sold STC
Farmland Road, Costessey, Norwich
Guide Price £490,000
- 6
- 3
- 2