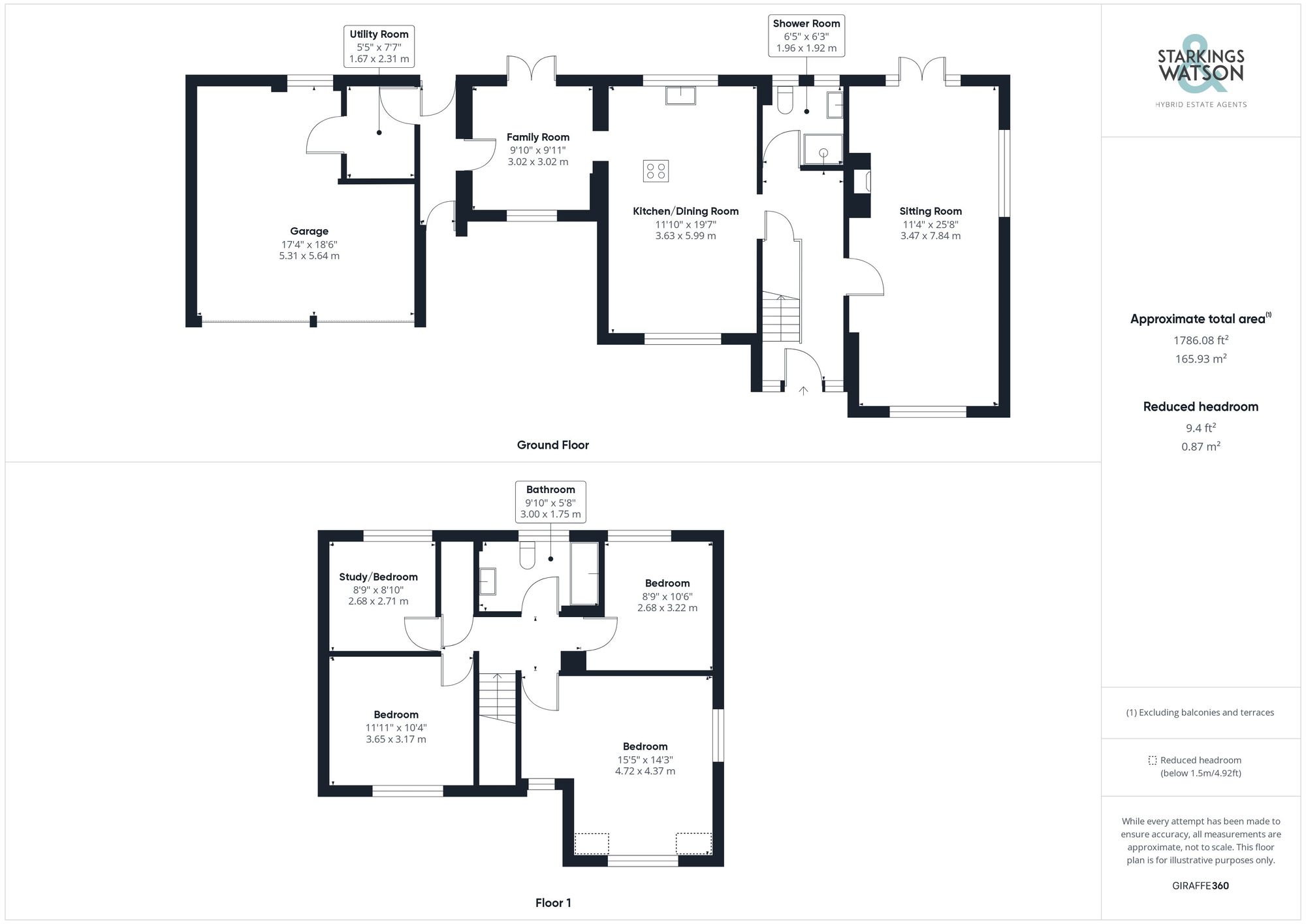For Sale
Stuston Lane, Stuston, Diss
Guide Price
£500,000
Freehold
FEATURES
- Detached Family Home
- Sought After Location
- Close Proximity for Diss yet Rural
- Kitchen/Dining Room & Family Room
- Sitting Room with Woodburner
- Four Bedrooms & Two Bathrooms
- Private Plot of 0.25 Acres (stms)
- Previous Planning for Annexe Extension
Call our Diss office: 01379 450950
- House
- Bedrooms: 4
- Bathrooms: 2
- Reception Rooms: 3
Description
IN SUMMARY
Guide Price £500,000 - £525,000. Located within a SEMI-RURAL location close to DISS with greenery surrounding the house is this DETACHED FAMILY HOME having undergone extensive upgrades and modernisation. The house itself offers accommodation extending to 1700 SQFT (stms) with a MODERN and SLEEK KITCHEN/DINING ROOM, sitting room with inset WOODBURNER, separate family room, utility area, w/c and shower room and DOUBLE GARAGE completing the ground floor. On the first floor there are FOUR AMPLE BEDROOMS and a feature family bathroom. Externally there are impressive gardens to the front with large sweeping driveway providing AMPLE DRIVEWAY PARKING. To the rear, a good sized private and mature rear garden with decking and patio. The plot itself extends...
IN SUMMARY
Guide Price £500,000 - £525,000. Located within a SEMI-RURAL location close to DISS with greenery surrounding the house is this DETACHED FAMILY HOME having undergone extensive upgrades and modernisation. The house itself offers accommodation extending to 1700 SQFT (stms) with a MODERN and SLEEK KITCHEN/DINING ROOM, sitting room with inset WOODBURNER, separate family room, utility area, w/c and shower room and DOUBLE GARAGE completing the ground floor. On the first floor there are FOUR AMPLE BEDROOMS and a feature family bathroom. Externally there are impressive gardens to the front with large sweeping driveway providing AMPLE DRIVEWAY PARKING. To the rear, a good sized private and mature rear garden with decking and patio. The plot itself extends to approximately 0.25 ACRES (stms). The property is found within the small village of Stuston on the edge of DISS and benefits from previous planning permission for a double storey ANNEXE extension to the side.
SETTING THE SCENE
To the front you will find a large shingled driveway leading to the frontage and driveway with plenty of off road parking. There is access to the double garage as well as large lawned front gardens and mature trees and shrubs. To the front of the house there is a main entrance door to the hallway and another entrance to the utility hall.
THE GRAND TOUR
Entering via the main entrance door to the front you will find a welcoming modern entrance hallway with polished tiles and understairs storage as well as stairs to the first floor landing. The sitting room is found to the right with wood flooring and a feature inset woodburner. There is a triple aspect to front side and rear with double doors to the rear opening onto the garden. There is a ground floor shower room and w/c off the hallway which is fully tiled. Next is the open plan kitchen/dining room with the same polished tiled flooring. The modern and sleek kitchen features solid worktops and high gloss units with a breakfast bar/island as well as integrated electric double oven and grill and electric hob with extractor fan over. There is a dishwasher and space for double fridge/freezer with the dining table found to the front. Off the kitchen is the family room, a useful space for a number of purposes with doors onto the rear garden. This gives access to another entrance hall with access to the utility room and double garage as well as the rear garden. Heading up to the first floor landing you will find a storage cupboard and loft hatch access. Heading to the left of the landing there is a double bedroom facing the front with fitted wardrobes and adjacent there is a single bedroom currently used as an office. There is a stylish family bathroom off landing fully tiled with a shaped bath and rainfall shower over. You will then find a further two double bedrooms, The main bedroom is found to the front with a large run of wardrobes and dual aspect to front and side with the other bedroom found to the rear.
FIND US
Postcode : IP21 4AF
What3Words : ///goodness.debut.decently
VIRTUAL TOUR
View our virtual tour for a full 360 degree of the interior of the property.
AGENTS NOTE
Buyers are advised the drainage is private via a septic tank. The central heating is provided by oil. A new boiler has been fitted in 2022.
THE GREAT OUTDOORS
Gardens are found to the front and rear. To the front of the property you will find a large lawned area with mature planted trees, shingled driveway providing ample parking and access to the double garage, whilst leading to the side of the house around to the rear garden. The garden is mainly laid to lawn with a variety of mature planted trees and hedging creating screening and privacy. There is a large paved patio area and wood decking making these spots perfect for relaxing and entertaining in the summer months. You will also find two garden sheds and a summer house with power.
Key Information
Utility Supply
-
ElectricAsk agent
-
WaterDirect Main Waters
-
HeatingOil Only
- Broadband Ask agent
- Mobile Ask agent
-
SewerageSeptic Tank
Rights and Restrictions
-
Private rights of wayAsk agent
-
Public rights of wayAsk agent
-
Listed propertyAsk agent
-
RestrictionsAsk agent
Risks
-
Flooded in last 5 yearsAsk agent
-
Flood defensesAsk agent
-
Source of floodAsk agent
Other
-
ParkingAsk agent
-
Construction materialsAsk agent
-
Is a mining area?No
-
Has planning permission?No
Location
Floorplan
-

Click the floorplan to enlarge
Virtual Tour
Similar Properties
For Sale
Shelfanger Road, Roydon, Diss
Guide Price £575,000
- 4
- 1
- 4
For Sale
Church Road, Shelfanger, Diss
Guide Price £575,000
- 5
- 3
- 4