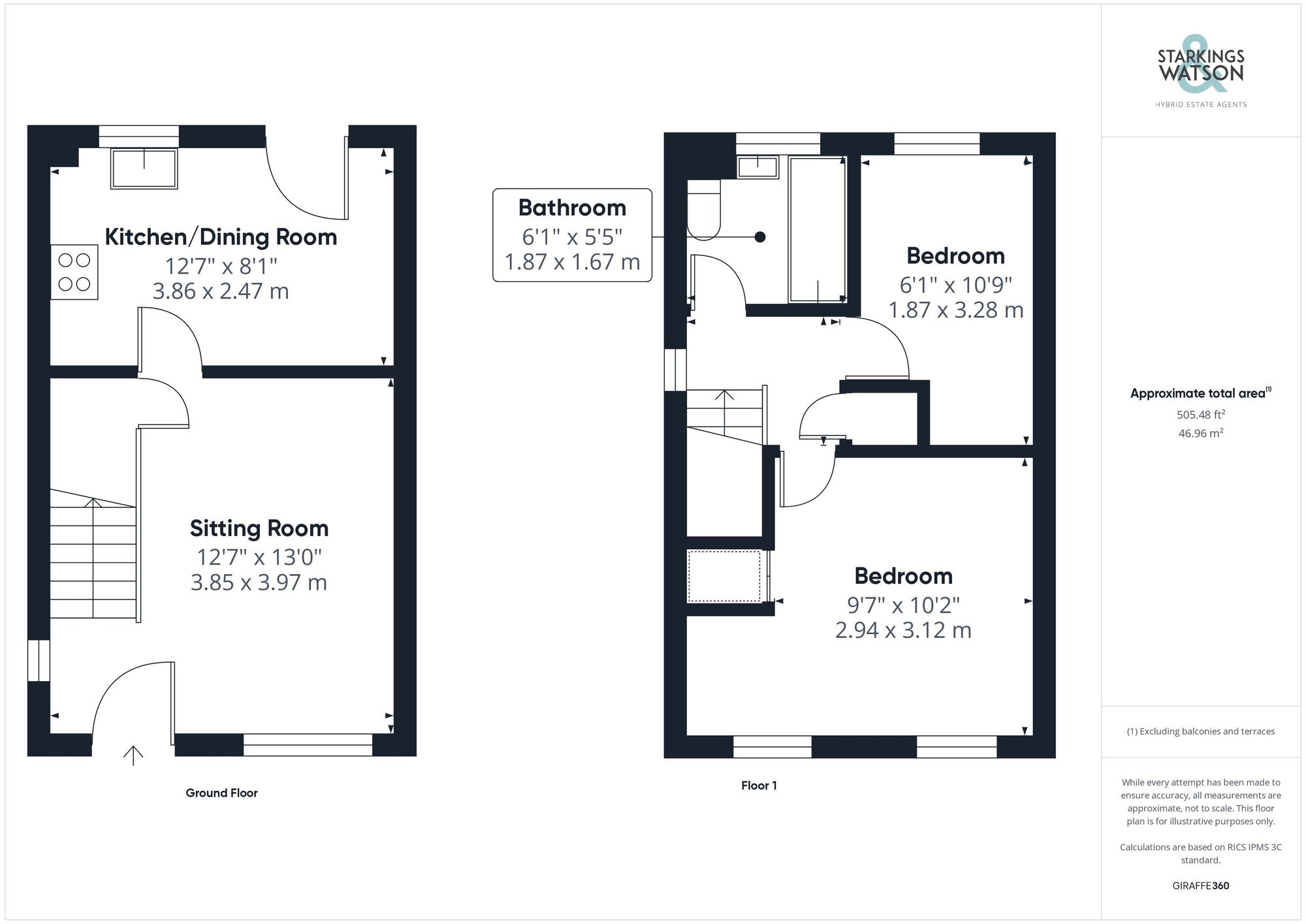For Sale
Suffield Close, Long Stratton, Norwich
Guide Price
£215,000
Freehold
FEATURES
- Modernised Semi-Detached Home
- Re-fitted Windows & Doors
- Oil Fired Central Heating System
- Kitchen/Dining Room
- Two Bedrooms
- Re-fitted Family Bathroom
- Good Sized Lawned Garden
- Garage & Driveway
Call our Centralised Hub & Head Office office: 01603 336116
- House
- Bedrooms: 2
- Bathrooms: 1
- Reception Rooms: 1
Description
IN SUMMARY
Having been UPDATED and MODERNISED in recent years, this semi-detached home enjoys an ESTABLISHED SETTING, with a replacement oil fired CENTRAL HEATING SYSTEM, new electric fuse box in 2021 and REPLACEMENT WINDOWS also. READY TO MOVE IN, the property includes off road parking and a GARAGE, whilst the REAR GARDENS are LARGER than average, with a MODERNI PATIO SEATING AREA and central lawn. The accommodation comprises an open plan sitting room with BUILT-IN STORAGE, with the KITCHEN/DINING ROOM stretching across the width of the property. Upstairs, TWO BEDROOMS lead off the landing, along with the re-fitted FAMILY BATHROOM incorporating a SHOWER over the bath.
SETTING THE SCENE
With a well kept low maintenance frontage, the tarmac driveway offers...
IN SUMMARY
Having been UPDATED and MODERNISED in recent years, this semi-detached home enjoys an ESTABLISHED SETTING, with a replacement oil fired CENTRAL HEATING SYSTEM, new electric fuse box in 2021 and REPLACEMENT WINDOWS also. READY TO MOVE IN, the property includes off road parking and a GARAGE, whilst the REAR GARDENS are LARGER than average, with a MODERNI PATIO SEATING AREA and central lawn. The accommodation comprises an open plan sitting room with BUILT-IN STORAGE, with the KITCHEN/DINING ROOM stretching across the width of the property. Upstairs, TWO BEDROOMS lead off the landing, along with the re-fitted FAMILY BATHROOM incorporating a SHOWER over the bath.
SETTING THE SCENE
With a well kept low maintenance frontage, the tarmac driveway offers parking and access to the adjoining garage, with the shingled expanse offering further parking or potential to landscape if required.
THE GRAND TOUR
Heading inside, the sitting room is finished with wood effect flooring for ease of maintenance, with a window to front and side. Stairs rise to the first floor landing which have be neatly boxed in to create a partition wall between the stairs and living space, with useful storage below. The electric fuse box can be found to one corner with a door taking you into the kitchen/dining room which stretches across the rear of the property, offering an L-shaped arrangement of wall and base level units. Integrated cooking appliances include an inset electro ceramic hob and built-in electric oven, with space for general white goods including a washing machine and fridge freezer. Further wood effect flooring can be found underfoot, with a window to rear and door to the garden.
Heading upstairs, the carpeted landing includes a built-in airing cupboard and loft access hatch, with doors taking you to the two bedrooms including the main double bedroom with twin windows to front and built-in storage, and second bedroom which enjoys garden views. Completing the property is the family bathroom with a white three piece suite including a shower over the bath, tiled splash-backs and useful storage under the sink unit.
FIND US
Postcode : NR15 2JL
What3Words : ///movements.clearly.indicated
VIRTUAL TOUR
View our virtual tour for a full 360 degree of the interior of the property.
THE GREAT OUTDOORS
Pleasantly landscaped whilst being fully enclosed with timber panel fencing, the garden is mainly laid to lawn with the patio area extending from the kitchen, and the oil tank screened behind timber trellis work. A door takes you into the adjoining garage which offers an up level door to front, power and lighting.
Key Information
Utility Supply
-
ElectricNational Grid
-
WaterDirect Main Waters
-
HeatingOil Only, Lpg Only
- Broadband Ask agent
- Mobile good
-
SewerageStandard
Rights and Restrictions
-
Private rights of wayAsk agent
-
Public rights of wayAsk agent
-
Listed propertyAsk agent
-
RestrictionsAsk agent
Risks
-
Flooded in last 5 yearsAsk agent
-
Flood defensesAsk agent
-
Source of floodAsk agent
Other
-
ParkingAsk agent
-
Construction materialsAsk agent
-
Is a mining area?No
-
Has planning permission?No
Location
Floorplan
-

Click the floorplan to enlarge
Virtual Tour
Similar Properties
For Sale
Ponsonby Way, Poringland, Norwich
Guide Price £247,000
- 2
- 1
- 1
For Sale
Glebe Close, Long Stratton, Norwich
Guide Price £245,000
- 3
- 1
- 1
For Sale
White Hart Street, East Harling, Norwich
Guide Price £245,000
- 2
- 1
- 1