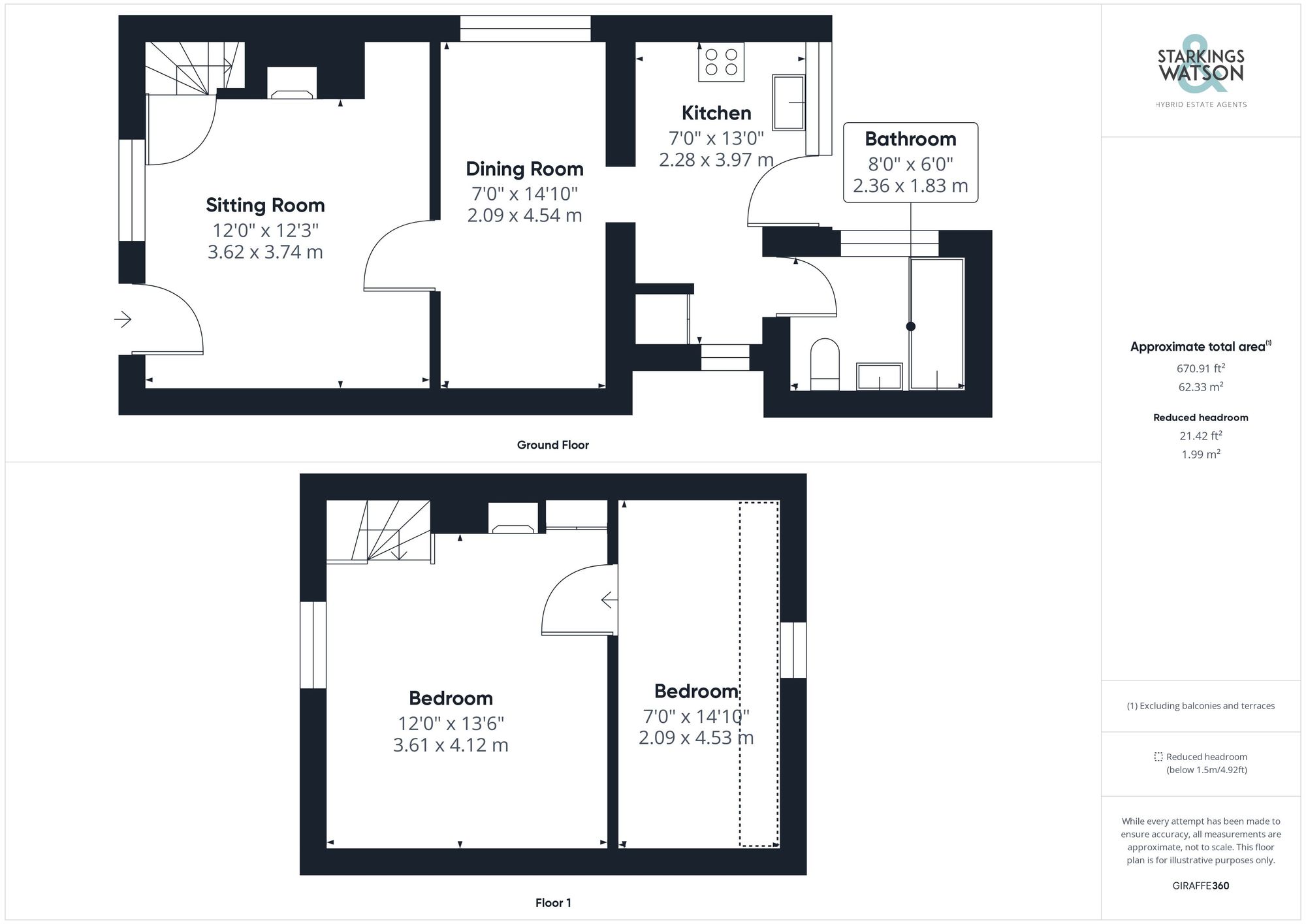Sold STC
Sunnyside, Bergh Apton, Norwich
Guide Price
£235,000
Freehold
FEATURES
- Semi-Detached Cottage
- Overlooking Open Countryside
- Ample Parking
- Two Reception Rooms
- 13' Kitchen
- Ground Floor Bathroom
- Two Interconnecting Bedrooms
- Private Non-Overlooked Gardens
Call our Poringland office: 01508 356456
- Cottage
- Bedrooms: 2
- Bathrooms: 1
- Reception Rooms: 2
Description
IN SUMMARY
Guide Price £235,000-£245,000. Situated in an IDYLLIC SETTING with an abundance of CHARACTER and CHARM, this semi-detached cottage enjoys a SCENIC APPROACH in a COUNTRYSIDE SETTING. With the TOWN of LODDON and village of PORINGLAND close by, amenities are not far away by car or bus, allowing you the opportunity to EMBRACE COUNTRY LIVING and all it has to offer. With many CHARACTER and TRADITIONAL features, the layout includes a 12' SITTING ROOM which is centred on a GRAND FIRE PLACE and WOOD BURNER, separate dining room, 13' KITCHEN and ground floor bathroom. Upstairs, TWO INTERCONNECTING bedrooms lead off the stairs, with potential to partition the main bedroom. The OUTSIDE SPACE is a...
IN SUMMARY
Guide Price £235,000-£245,000. Situated in an IDYLLIC SETTING with an abundance of CHARACTER and CHARM, this semi-detached cottage enjoys a SCENIC APPROACH in a COUNTRYSIDE SETTING. With the TOWN of LODDON and village of PORINGLAND close by, amenities are not far away by car or bus, allowing you the opportunity to EMBRACE COUNTRY LIVING and all it has to offer. With many CHARACTER and TRADITIONAL features, the layout includes a 12' SITTING ROOM which is centred on a GRAND FIRE PLACE and WOOD BURNER, separate dining room, 13' KITCHEN and ground floor bathroom. Upstairs, TWO INTERCONNECTING bedrooms lead off the stairs, with potential to partition the main bedroom. The OUTSIDE SPACE is a real delight, with a COTTAGE GARDEN FEEL, and a wealth of MATURE PLANTS which are perfect for the wildlife.
SETTING THE SCENE
Set back from the road and enjoying an elevated position with open countryside views to front, a large lawned frontage can be found, with a wealth of mature planting and hedging. The shared driveway allows for access to the private drive and rear garden.
THE GRAND TOUR
Stepping inside, the front door leads straight into the sitting room, with pamment tiled flooring under foot, and a grand central fire place with a brick built surround, pamment tiled hearth and cast iron wood burner. A cupboard conceals the stairs to the first floor landing, with a door leading into the dining room. Extending the living space and a multi-purpose room, an attractive floor runs under foot, with a window to side. The kitchen is an extension to the original property, with a range of wall and base level units, space for an electric cooker and general white goods. With a window overlooking the rear garden, a door also leads out, with the bathroom leading off. With a white three piece suite, a shower can be found over the bath, with tiled splash backs and a further window to side. Heading upstairs, the main bedroom opens up, with stripped wood flooring, feature fire place and window to front with outstanding views. The second bedroom is interconnecting, with potential to create a walk way between the two if required.
FIND US
Postcode : NR15 1DD
What3Words : ///lecturing.contacts.wreck
VIRTUAL TOUR
View our virtual tour for a full 360 degree of the interior of the property.
AGENTS NOTE
The neighbouring property has access rights over the driveway entrance. The cottage is built in a conservation area. The property uses a septic tank which is located within the grounds of the neighbouring property.
THE GREAT OUTDOORS
The rear garden is split level including a patio area to the rear of the property, and steps leading up to the central lawned garden. With mature planted beds to all sides, the garden is fully enclosed and also benefits from a useful timber clad storage shed.
Key Information
Utility Supply
-
ElectricAsk agent
-
WaterAsk agent
-
HeatingOil Only
- Broadband Ask agent
- Mobile Ask agent
-
SewerageSeptic Tank
Rights and Restrictions
-
Private rights of wayAsk agent
-
Public rights of wayAsk agent
-
Listed propertyAsk agent
-
RestrictionsAsk agent
Risks
-
Flooded in last 5 yearsAsk agent
-
Flood defensesAsk agent
-
Source of floodAsk agent
Other
-
ParkingAsk agent
-
Construction materialsAsk agent
-
Is a mining area?No
-
Has planning permission?No
Location
Floorplan
-

Click the floorplan to enlarge
Virtual Tour
Similar Properties
For Sale
Alec East Road, Blofield, Norwich
Guide Price £270,000
- 3
- 1
- 1
For Sale
Holworthy Road, Norwich
Guide Price £270,000
- 4
- 2
- 1
For Sale
Preston Lane, Hales, Norwich
Guide Price £270,000
- 3
- 1
- 2